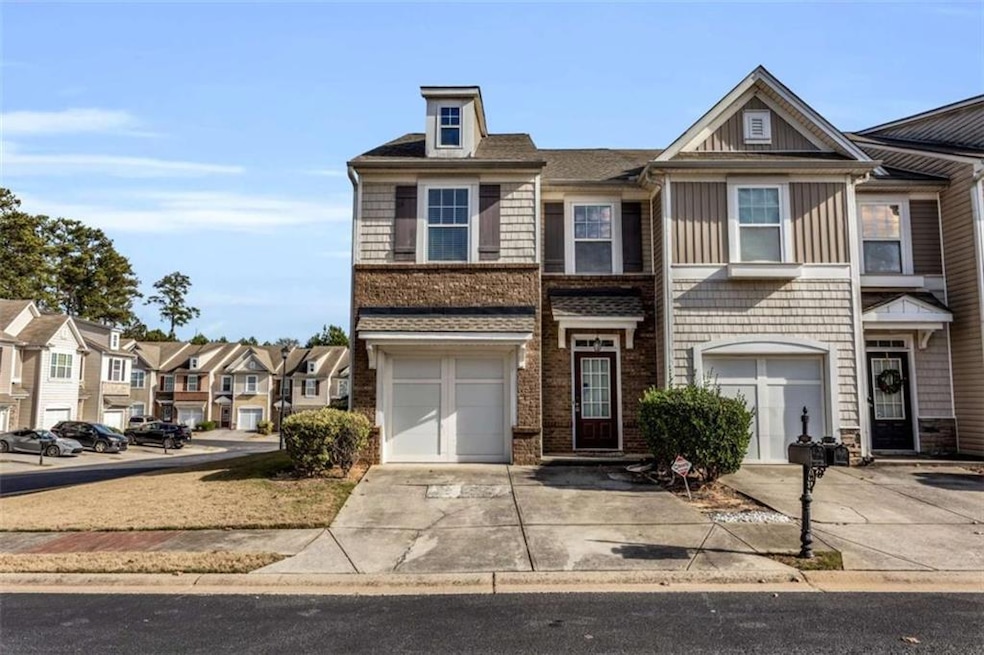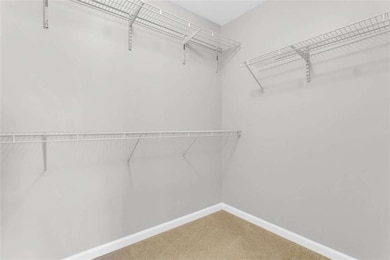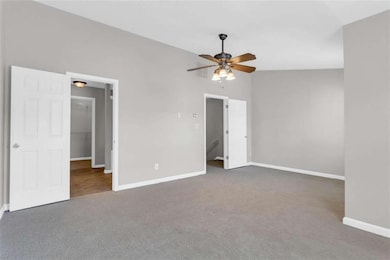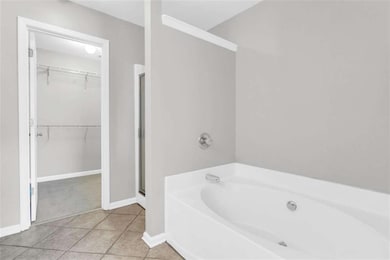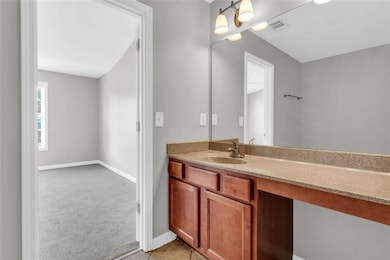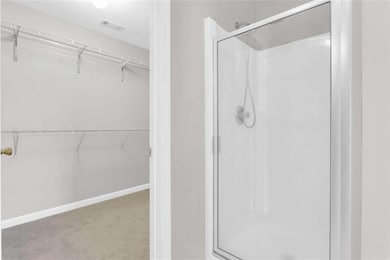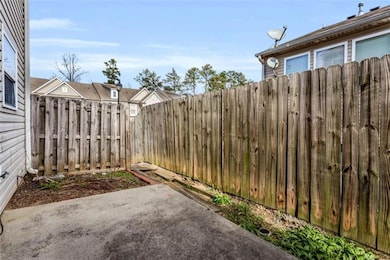
$2,100
- 3 Beds
- 2.5 Baths
- 1,696 Sq Ft
- 1955 Durwood Ln
- Duluth, GA
Beautifully maintained 3-bedroom, 2.5-bath END-UNIT townhome in a gated community in the heart of Duluth! This spacious and sunlit home features an open-concept floor plan with a large family room, cozy gas fireplace, and a modern kitchen with granite countertops, stainless steel appliances, and a breakfast bar. The primary suite offers a vaulted ceiling, walk-in closet, and a spa-like bath with
Niraj Singala Epique Realty
