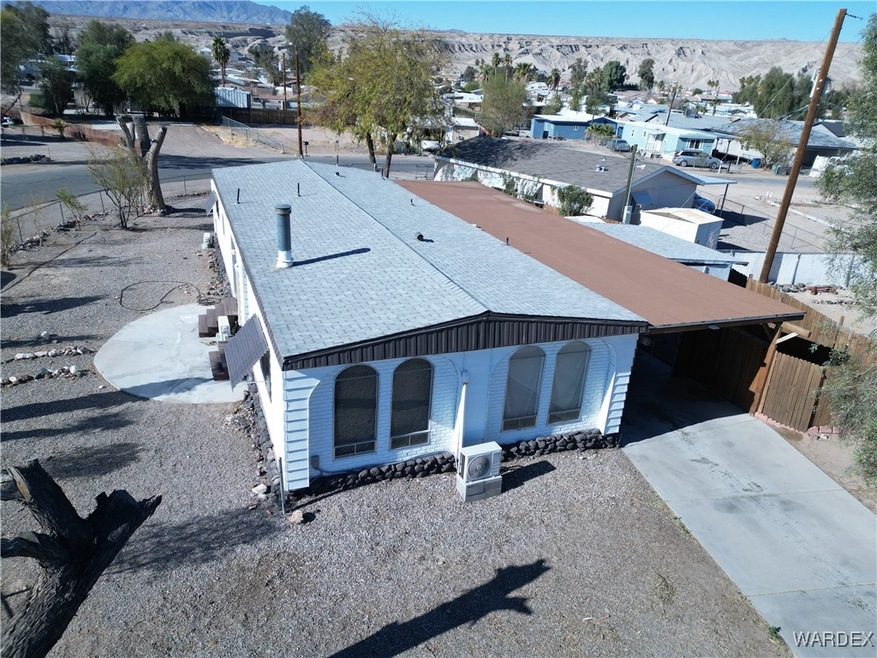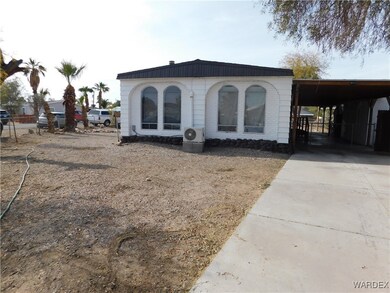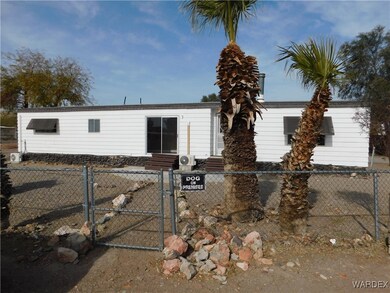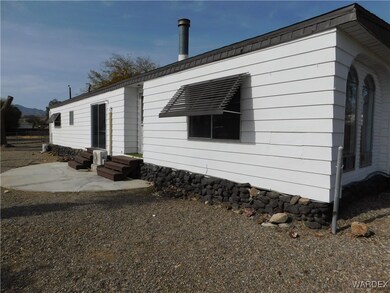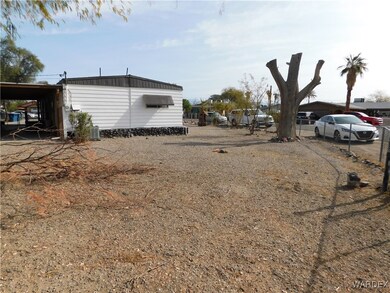
1955 E Robson Cir Bullhead City, AZ 86442
Riviera NeighborhoodHighlights
- RV Access or Parking
- Mountain View
- Corner Lot
- Open Floorplan
- Bonus Room
- Great Room
About This Home
As of June 2025Discover this charming 2-bedroom, 2-bathroom home with a bonus room, perfect for use as a home office, or easily converted into a third bedroom by adding a small closet. Located just minutes from the Colorado River and Laughlin, NV, this move-in-ready property is ideal for a primary residence, winter retreat, or Airbnb investment. Key Features: Living Space: 1,458 sq. ft. on an 8,420 sq. ft. lot Bonus Room: Ideal as a home office, or easily converted into a third bedroom. Move-in Ready! Fresh interior and exterior paint, updated bathrooms, and a new roof mean no extra work needed. Low-Maintenance Property, Perfect for anyone who is looking for easy upkeep. New Climate Control System: Modern mini-split units in every bedroom and common areas (living room, dining room, and kitchen) for year-round comfort Primary Bedroom: Features a small walk-in closet, a second closet, and a dual sink vanity for him & her Updated Bathrooms: New toilets and fresh acrylic coating for a clean, refreshed look Laundry-Ready: Equipped with connections for an electric washer and dryer Spacious Yard & Ample Parking: Room for up to 5 vehicles, including RVs and boats Outdoor Potential: Plenty of space for landscaping, seating areas, or even an RV hookup
Last Agent to Sell the Property
US SOUTHWEST® Brokerage Email: ann@ussw.net License #SA552914000 Listed on: 01/31/2025
Property Details
Home Type
- Manufactured Home
Est. Annual Taxes
- $384
Year Built
- Built in 1973
Lot Details
- 8,419 Sq Ft Lot
- Lot Dimensions are 85x80x87x205
- South Facing Home
- Back and Front Yard Fenced
- Chain Link Fence
- Landscaped
- Corner Lot
- Irregular Lot
Home Design
- Shingle Roof
Interior Spaces
- 1,458 Sq Ft Home
- Open Floorplan
- Ceiling Fan
- Wood Burning Fireplace
- Free Standing Fireplace
- Window Treatments
- Great Room
- Dining Area
- Bonus Room
- Workshop
- Utility Room
- Laminate Flooring
- Mountain Views
Kitchen
- Electric Oven
- Electric Range
- Dishwasher
- Granite Countertops
- Laminate Countertops
Bedrooms and Bathrooms
- 2 Bedrooms
- Dual Sinks
Laundry
- Laundry in Utility Room
- Electric Dryer Hookup
Parking
- 3 Carport Spaces
- Drive Through
- RV Access or Parking
Outdoor Features
- Covered patio or porch
- Shed
Mobile Home
- Manufactured Home
Utilities
- Two cooling system units
- Multiple Heating Units
- Water Heater
Community Details
- No Home Owners Association
- Built by Lancer
- River Bend Subdivision
Listing and Financial Details
- Tax Lot 466
Similar Homes in Bullhead City, AZ
Home Values in the Area
Average Home Value in this Area
Property History
| Date | Event | Price | Change | Sq Ft Price |
|---|---|---|---|---|
| 06/12/2025 06/12/25 | Sold | $155,000 | -3.1% | $106 / Sq Ft |
| 04/24/2025 04/24/25 | Pending | -- | -- | -- |
| 02/14/2025 02/14/25 | Price Changed | $160,000 | -8.6% | $110 / Sq Ft |
| 01/31/2025 01/31/25 | For Sale | $175,000 | +316.7% | $120 / Sq Ft |
| 05/26/2020 05/26/20 | Sold | $42,000 | -12.9% | $29 / Sq Ft |
| 05/07/2020 05/07/20 | For Sale | $48,200 | -- | $33 / Sq Ft |
Tax History Compared to Growth
Agents Affiliated with this Home
-
Lori Ruzek

Seller's Agent in 2025
Lori Ruzek
US SOUTHWEST®
(928) 727-3333
14 in this area
120 Total Sales
-
April Lupo-Jennings
A
Buyer's Agent in 2025
April Lupo-Jennings
Black Mountain Valley Realty
(928) 201-9677
1 in this area
11 Total Sales
-
Angela Crawford

Seller's Agent in 2020
Angela Crawford
Black Mountain Valley Realty
(928) 542-6625
1 in this area
72 Total Sales
-
G
Seller Co-Listing Agent in 2020
Ginger Gausman
Laughlin Bullhead Investments
Map
Source: Western Arizona REALTOR® Data Exchange (WARDEX)
MLS Number: 025222
- 1943 W Robson Cir
- 1948 W Robson Cir
- 1926 W Riverbend Cir
- 331 Thunderbird Ln
- 1930 Orca Ln
- 339 Thunderbird Ln
- 2347 Castle Rock Cir
- 338 Meander Dr
- 300 Nevada Dr
- 1952 Capistrano Ln
- 300 Marina Blvd
- 304 Marina Blvd
- 258 Marina Blvd
- 321 Riverwood Ln
- 1941 Merced Dr
- 260 Riverwood Ln
- 2385 Castle Rock Cir
- 1948 Castleberry Ln Unit 4
- 1810 Forest Way
- 1870 Colorado Blvd
