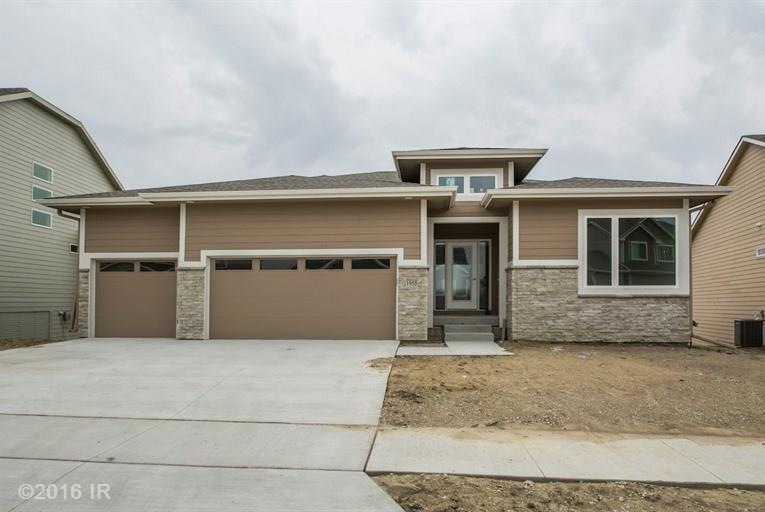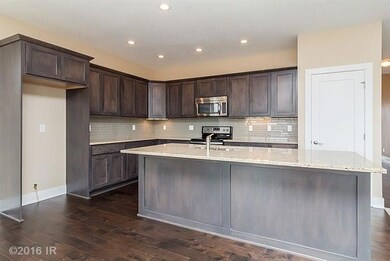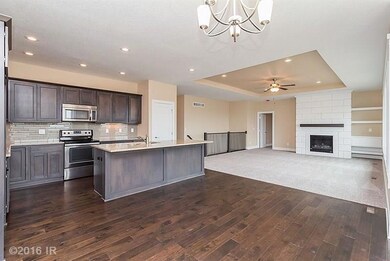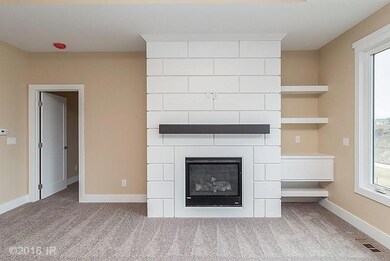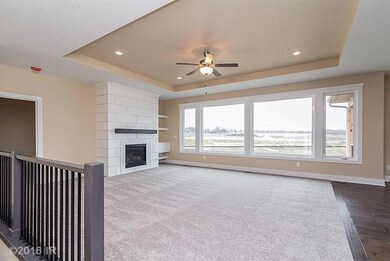
1955 Kimball Ln Waukee, IA 50263
Highlights
- Newly Remodeled
- Ranch Style House
- 1 Fireplace
- Waukee Elementary School Rated A
- Wood Flooring
- Community Pool
About This Home
As of August 2016Modern 5 bedroom home built by Cosgriff Development. Lots of natural light along with loads of recessed lighting for evening lighting make this home shine. The split ranch plan is great for all buyers as the guest rooms are at one end of the and the master suite at the other. Lots of new modern touches set this home apart from the others. The daylight lower level also has 2 more additional bedrooms along with a wet bar and large great room. The covered deck allows plenty of days and nights to be enjoyed in this conservation community. Waukee Schools.
Last Agent to Sell the Property
Julie Kobernusz
Iowa Realty Waukee Listed on: 06/16/2015
Home Details
Home Type
- Single Family
Est. Annual Taxes
- $8,152
Year Built
- Built in 2015 | Newly Remodeled
HOA Fees
- $32 Monthly HOA Fees
Home Design
- Ranch Style House
- Asphalt Shingled Roof
- Stone Siding
- Cement Board or Planked
Interior Spaces
- 1,864 Sq Ft Home
- 1 Fireplace
- Family Room Downstairs
- Dining Area
- Finished Basement
- Natural lighting in basement
- Laundry on main level
Kitchen
- Eat-In Kitchen
- Stove
- Microwave
- Dishwasher
Flooring
- Wood
- Carpet
- Tile
Bedrooms and Bathrooms
- 5 Bedrooms | 3 Main Level Bedrooms
Parking
- 3 Car Attached Garage
- Driveway
Additional Features
- 8,771 Sq Ft Lot
- Forced Air Heating and Cooling System
Listing and Financial Details
- Assessor Parcel Number 1605134057
Community Details
Overview
- Hubbell Community Mgmt Association
- Built by COSGRIFF DEVELOPMENT
Amenities
- Community Center
Recreation
- Recreation Facilities
- Community Pool
Ownership History
Purchase Details
Home Financials for this Owner
Home Financials are based on the most recent Mortgage that was taken out on this home.Purchase Details
Home Financials for this Owner
Home Financials are based on the most recent Mortgage that was taken out on this home.Similar Homes in Waukee, IA
Home Values in the Area
Average Home Value in this Area
Purchase History
| Date | Type | Sale Price | Title Company |
|---|---|---|---|
| Warranty Deed | $365,000 | None Available | |
| Warranty Deed | $68,500 | None Available |
Mortgage History
| Date | Status | Loan Amount | Loan Type |
|---|---|---|---|
| Open | $280,000 | New Conventional | |
| Previous Owner | $330,000 | Commercial |
Property History
| Date | Event | Price | Change | Sq Ft Price |
|---|---|---|---|---|
| 08/22/2016 08/22/16 | Sold | $364,900 | +461.4% | $196 / Sq Ft |
| 08/22/2016 08/22/16 | Pending | -- | -- | -- |
| 07/23/2015 07/23/15 | Sold | $65,000 | -82.9% | $35 / Sq Ft |
| 07/15/2015 07/15/15 | Pending | -- | -- | -- |
| 06/16/2015 06/16/15 | For Sale | $379,900 | +503.0% | $204 / Sq Ft |
| 04/28/2014 04/28/14 | For Sale | $63,000 | -- | $34 / Sq Ft |
Tax History Compared to Growth
Tax History
| Year | Tax Paid | Tax Assessment Tax Assessment Total Assessment is a certain percentage of the fair market value that is determined by local assessors to be the total taxable value of land and additions on the property. | Land | Improvement |
|---|---|---|---|---|
| 2023 | $8,152 | $455,700 | $75,000 | $380,700 |
| 2022 | $6,972 | $419,560 | $75,000 | $344,560 |
| 2021 | $6,972 | $362,860 | $70,000 | $292,860 |
| 2020 | $7,174 | $356,390 | $70,000 | $286,390 |
| 2019 | $7,422 | $359,880 | $70,000 | $289,880 |
| 2018 | $7,422 | $354,200 | $70,000 | $284,200 |
| 2017 | $7,698 | $354,200 | $70,000 | $284,200 |
| 2016 | $12 | $367,150 | $70,000 | $297,150 |
Agents Affiliated with this Home
-
J
Seller's Agent in 2016
Julie Kobernusz
Iowa Realty Waukee
-

Buyer's Agent in 2016
Amber Lesnick
Zealty Home Advisors
(515) 229-3402
5 in this area
59 Total Sales
-

Seller's Agent in 2015
April Breig
New Home Site Realty
(515) 783-3608
32 in this area
477 Total Sales
Map
Source: Des Moines Area Association of REALTORS®
MLS Number: 456602
APN: 16-05-134-057
- 1994 S Warrior Ln
- 2020 S Warrior Ln
- 1880 Brodie St
- 2028 S Warrior Ln
- 1997 S Warrior Ln
- 1995 S Warrior Ln
- 1991 S Warrior Ln
- 280 Dunham Dr
- 310 Abigail Ln
- 110 Bailey Cir
- 255 Abigail Ln
- 100 Abigail Ln
- 1965 SE Waddell Way
- 1720 SE Waddell Way
- 150 SE Hazelwood Dr
- 235 Emerson Ln
- 145 SE Kellerman Ln
- 65 SE Dillon Dr
- 75 Aidan St
- 95 Aidan St
