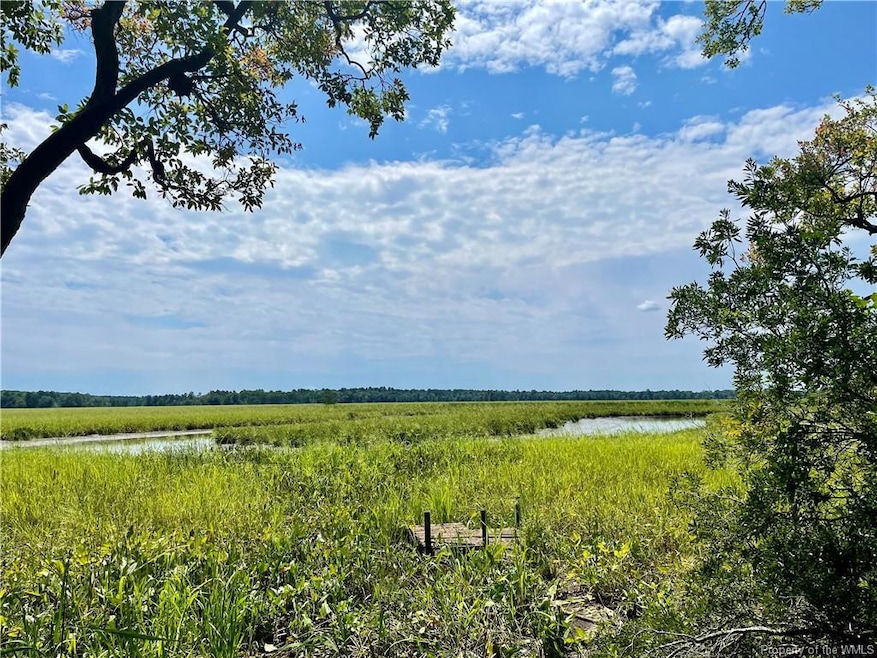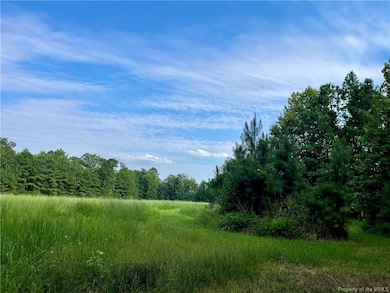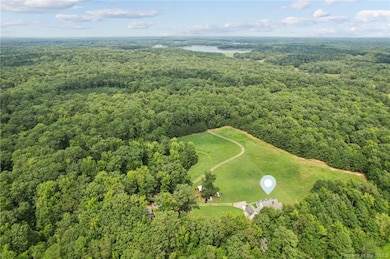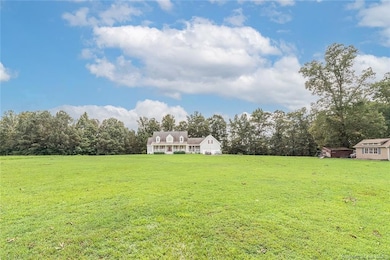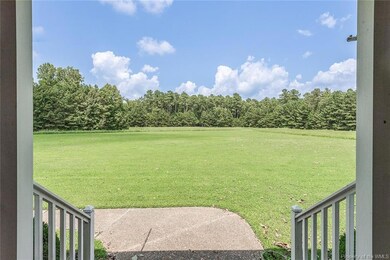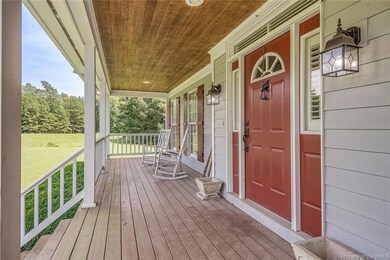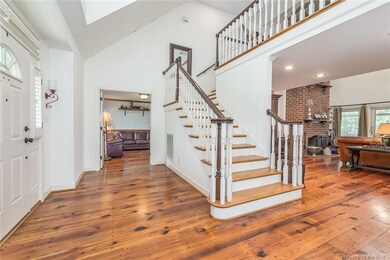Estimated payment $11,037/month
Highlights
- Home fronts a creek
- 215.44 Acre Lot
- Deck
- J. Blaine Blayton Elementary School Rated A-
- Cape Cod Architecture
- Cathedral Ceiling
About This Home
Welcome to Pates Neck...a rare opportunity, with over 215 Acres surrounded by water, trees and wildlife. This private estate within James City County is within minutes of Williamsburg and only 39 miles to the Richmond airport (RIC). A large front porch is a beautiful way to welcome guests. This home provides great one level living with both open and defined spaces, high ceilings, a stunning full masonry fireplace and hardwood flooring throughout that was reclaimed from a tobacco warehouse. Three ensuite bedrooms can be found in the main house along with an updated kitchen and oversized laundry room. A guest cottage provides so many opportunities whether for family, friends, an office or even an income property. This property could be sub-divided, make a great family compound, equestrian property/properties, or farm. The two properties together are surrounded by Yarmouth Creek, Shipyard Creek, Broad Pine Creek, Landing Creek, Little Creek, and Little Creak Reservoir!!
Home Details
Home Type
- Single Family
Est. Annual Taxes
- $2,781
Year Built
- Built in 1996
Lot Details
- 215.44 Acre Lot
- Home fronts a creek
- Marsh on Lot
Home Design
- Cape Cod Architecture
- Colonial Architecture
- Cottage
- Fire Rated Drywall
- Asphalt Shingled Roof
- Composition Roof
- HardiePlank Siding
- Block Exterior
- Vinyl Siding
Interior Spaces
- 3,550 Sq Ft Home
- 2-Story Property
- Beamed Ceilings
- Brick Wall or Ceiling
- Cathedral Ceiling
- Ceiling Fan
- Skylights
- Recessed Lighting
- 2 Fireplaces
- Brick Fireplace
- Thermal Windows
- Window Screens
- Insulated Doors
- Formal Dining Room
- Loft
- Screened Porch
- Crawl Space
- Fire and Smoke Detector
- Washer and Dryer Hookup
Kitchen
- Eat-In Kitchen
- Built-In Double Oven
- Electric Cooktop
- Dishwasher
- Kitchen Island
- Granite Countertops
- Disposal
Flooring
- Wood
- Tile
Bedrooms and Bathrooms
- 4 Bedrooms
- Walk-In Closet
- Double Vanity
- Hydromassage or Jetted Bathtub
Attic
- Attic Floors
- Walk-In Attic
Parking
- 2 Car Direct Access Garage
- Automatic Garage Door Opener
- Unpaved Driveway
Outdoor Features
- Deck
- Exterior Lighting
- Shed
- Stoop
Schools
- J Blaine Blayton Elementary School
- Lois S Hornsby Middle School
- Warhill High School
Utilities
- Forced Air Zoned Heating and Cooling System
- Heating System Uses Oil
- Vented Exhaust Fan
- Well
- Hot Water Circulator
- Electric Water Heater
- Conventional Septic
Listing and Financial Details
- Assessor Parcel Number 20-4-01-0-0002
Map
Home Values in the Area
Average Home Value in this Area
Tax History
| Year | Tax Paid | Tax Assessment Tax Assessment Total Assessment is a certain percentage of the fair market value that is determined by local assessors to be the total taxable value of land and additions on the property. | Land | Improvement |
|---|---|---|---|---|
| 2025 | $3,133 | $1,312,300 | $770,400 | $541,900 |
| 2024 | $3,133 | $1,056,600 | $770,400 | $286,200 |
| 2023 | $3,133 | $987,200 | $770,000 | $217,200 |
| 2022 | $2,730 | $987,200 | $770,000 | $217,200 |
| 2021 | $2,754 | $987,200 | $770,000 | $217,200 |
| 2020 | $2,769 | $987,200 | $770,000 | $217,200 |
| 2019 | $2,751 | $987,200 | $770,000 | $217,200 |
| 2018 | $2,737 | $987,200 | $770,000 | $217,200 |
| 2017 | $2,742 | $987,200 | $770,000 | $217,200 |
| 2016 | $2,759 | $987,200 | $770,000 | $217,200 |
| 2015 | $1,272 | $964,500 | $770,000 | $194,500 |
| 2014 | $2,315 | $964,500 | $770,000 | $194,500 |
Property History
| Date | Event | Price | List to Sale | Price per Sq Ft |
|---|---|---|---|---|
| 11/14/2025 11/14/25 | Pending | -- | -- | -- |
| 09/30/2025 09/30/25 | Off Market | $2,050,000 | -- | -- |
| 08/12/2025 08/12/25 | Price Changed | $2,050,000 | -18.0% | $577 / Sq Ft |
| 09/25/2024 09/25/24 | For Sale | $2,500,000 | -- | $704 / Sq Ft |
Purchase History
| Date | Type | Sale Price | Title Company |
|---|---|---|---|
| Warranty Deed | -- | None Listed On Document | |
| Deed | -- | -- |
Source: Williamsburg Multiple Listing Service
MLS Number: 2402991
APN: 20-4-01-0-0002
- 1945 Little Creek Dam Rd
- 2153 Jolly Pond Rd
- 21407 Old Neck Rd
- 2425 Jolly Pond Rd
- 7201 Church Ln
- 4093 S Riverside Dr
- 7251 Canal St
- 3135 Chickahominy Rd
- 7266 Osprey Dr
- 7208 Canal St
- 3129 Chickahominy Rd
- 6019 Tabiatha Ln
- 6305 Fawncrest Ln
- 6300 Fawncrest Ln
- 6304 Fawncrest Ln
- 6308 Fawncrest Ln
- 3644 Mallory Place
- 3427 Liberty Ridge Pkwy
