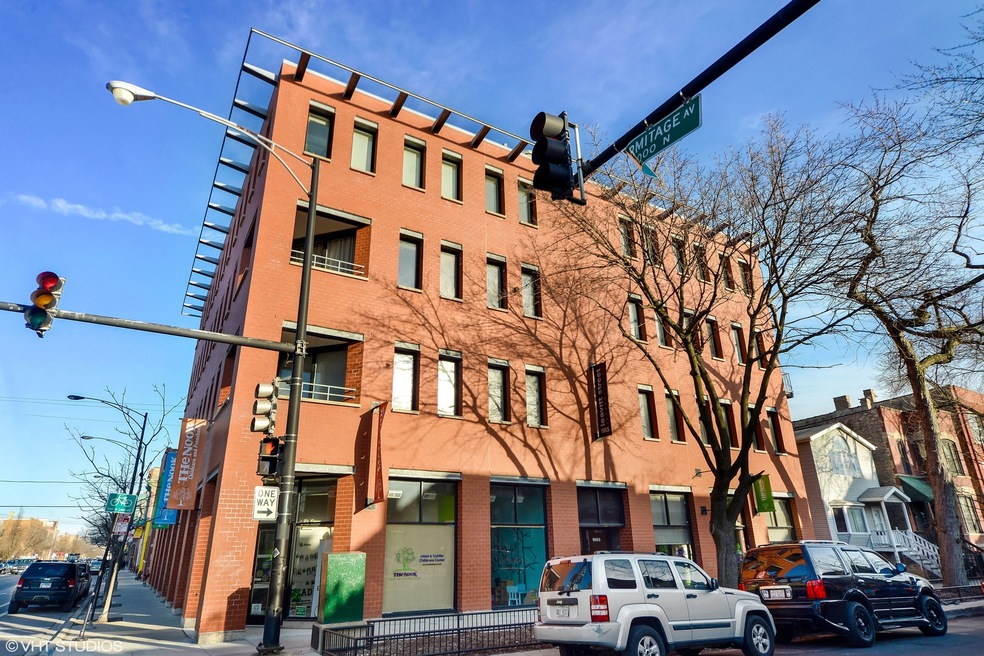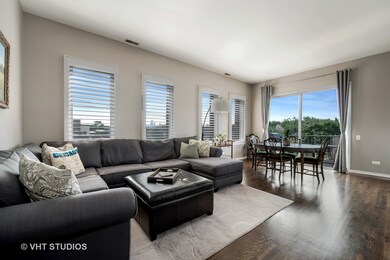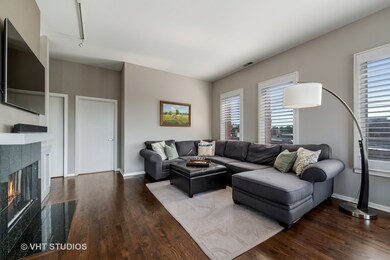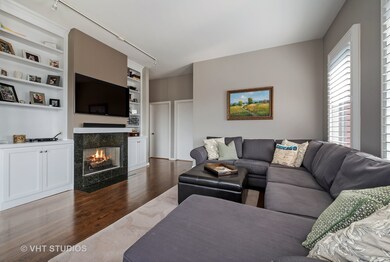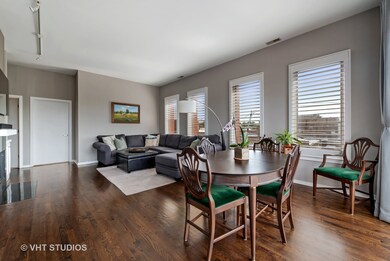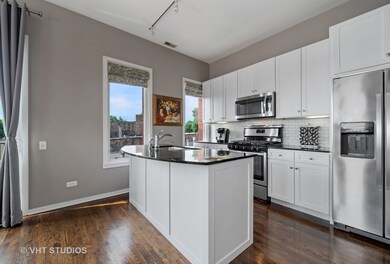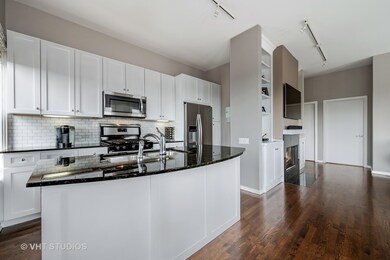
1955 N Leavitt St Unit 3D Chicago, IL 60647
Bucktown NeighborhoodHighlights
- Rooftop Deck
- Whirlpool Bathtub
- Corner Lot
- Wood Flooring
- End Unit
- 3-minute walk to Ehrler (William) Park
About This Home
As of June 2024Boutique ELEVATOR building built by Pappageorge Haymes right in the center of prime Bucktown. Walkability is amazing! Preferred sunny South/East corner unit w/ skyline views. Gorgeous dark stained hardwood floors & 10' ceilings thru-out. Highly upgraded kitchen w/ 1.25" thick granite counters, new SS appliances, large island, 42" white cabinets & custom marble backsplash. Living area boasts gas fireplace flanked by giant built-ins, tons of windows w/ Plantation Shutters & separate dining area. Private walk-out balcony perfect for grilling. Split bedroom layout. Spacious master suite w/ attached stone bath, whirlpool tub & 7'x7' walk-in closet. Newer SS front loader washer/dryer & Nest Thermostat. 1 Garage parking space & large storage locker included. Common rooftop deck with amazing skyline views. Just steps to 606 Trail, CTA Blue Line, Holstein Park & restaurants/ bars. Easy I-90 access. Pet friendly.
Last Agent to Sell the Property
@properties Christie's International Real Estate License #475126859 Listed on: 08/13/2018

Last Buyer's Agent
@properties Christie's International Real Estate License #475127599

Property Details
Home Type
- Condominium
Est. Annual Taxes
- $10,759
Year Built
- 2000
Lot Details
- End Unit
- Southern Exposure
- East or West Exposure
HOA Fees
- $318 per month
Parking
- Attached Garage
- Garage Door Opener
- Off Alley Driveway
- Parking Included in Price
- Garage Is Owned
Home Design
- Brick Exterior Construction
- Slab Foundation
- Asphalt Rolled Roof
Interior Spaces
- Gas Log Fireplace
- Entrance Foyer
- Storage Room
- Wood Flooring
Kitchen
- Walk-In Pantry
- Oven or Range
- Microwave
- Dishwasher
- Stainless Steel Appliances
- Kitchen Island
- Disposal
Bedrooms and Bathrooms
- Walk-In Closet
- Primary Bathroom is a Full Bathroom
- Whirlpool Bathtub
Laundry
- Dryer
- Washer
Home Security
Outdoor Features
- Balcony
- Rooftop Deck
Location
- Property is near a bus stop
Utilities
- Forced Air Heating and Cooling System
- Heating System Uses Gas
Listing and Financial Details
- Homeowner Tax Exemptions
- $750 Seller Concession
Community Details
Pet Policy
- Pets Allowed
Security
- Storm Screens
Ownership History
Purchase Details
Home Financials for this Owner
Home Financials are based on the most recent Mortgage that was taken out on this home.Purchase Details
Home Financials for this Owner
Home Financials are based on the most recent Mortgage that was taken out on this home.Purchase Details
Home Financials for this Owner
Home Financials are based on the most recent Mortgage that was taken out on this home.Purchase Details
Purchase Details
Home Financials for this Owner
Home Financials are based on the most recent Mortgage that was taken out on this home.Similar Homes in Chicago, IL
Home Values in the Area
Average Home Value in this Area
Purchase History
| Date | Type | Sale Price | Title Company |
|---|---|---|---|
| Warranty Deed | $530,000 | None Listed On Document | |
| Warranty Deed | $452,500 | Provident Title | |
| Warranty Deed | $337,000 | Fidelity National Title | |
| Warranty Deed | $335,000 | -- | |
| Warranty Deed | $290,000 | -- |
Mortgage History
| Date | Status | Loan Amount | Loan Type |
|---|---|---|---|
| Open | $424,000 | New Conventional | |
| Previous Owner | $213,000 | New Conventional | |
| Previous Owner | $250,000 | New Conventional | |
| Previous Owner | $307,000 | New Conventional | |
| Previous Owner | $361,800 | New Conventional | |
| Previous Owner | $269,600 | New Conventional | |
| Previous Owner | $253,670 | Unknown | |
| Previous Owner | $252,700 | Balloon |
Property History
| Date | Event | Price | Change | Sq Ft Price |
|---|---|---|---|---|
| 06/14/2024 06/14/24 | Sold | $530,000 | 0.0% | -- |
| 06/06/2024 06/06/24 | Pending | -- | -- | -- |
| 06/06/2024 06/06/24 | For Sale | $530,000 | +17.2% | -- |
| 10/25/2018 10/25/18 | Sold | $452,250 | -1.5% | $325 / Sq Ft |
| 09/15/2018 09/15/18 | Pending | -- | -- | -- |
| 09/05/2018 09/05/18 | Price Changed | $459,000 | -1.3% | $330 / Sq Ft |
| 08/13/2018 08/13/18 | For Sale | $465,000 | +38.0% | $335 / Sq Ft |
| 07/23/2012 07/23/12 | Sold | $337,000 | -3.7% | -- |
| 05/19/2012 05/19/12 | Pending | -- | -- | -- |
| 05/10/2012 05/10/12 | For Sale | $349,900 | -- | -- |
Tax History Compared to Growth
Tax History
| Year | Tax Paid | Tax Assessment Tax Assessment Total Assessment is a certain percentage of the fair market value that is determined by local assessors to be the total taxable value of land and additions on the property. | Land | Improvement |
|---|---|---|---|---|
| 2024 | $10,759 | $47,491 | $4,212 | $43,279 |
| 2023 | $10,487 | $50,814 | $2,203 | $48,611 |
| 2022 | $10,487 | $50,814 | $2,203 | $48,611 |
| 2021 | $10,252 | $50,813 | $2,202 | $48,611 |
| 2020 | $8,968 | $40,110 | $2,202 | $37,908 |
| 2019 | $8,822 | $43,749 | $2,202 | $41,547 |
| 2018 | $7,963 | $43,749 | $2,202 | $41,547 |
| 2017 | $6,833 | $35,119 | $1,936 | $33,183 |
| 2016 | $6,534 | $35,119 | $1,936 | $33,183 |
| 2015 | $6,435 | $35,119 | $1,936 | $33,183 |
| 2014 | $6,275 | $33,818 | $1,718 | $32,100 |
| 2013 | $6,151 | $33,818 | $1,718 | $32,100 |
Agents Affiliated with this Home
-

Seller's Agent in 2024
Nancy Gaspadarek
@ Properties
(773) 259-9353
3 in this area
62 Total Sales
-

Buyer's Agent in 2024
Lisa Kalous
Compass
(312) 931-7185
1 in this area
169 Total Sales
-

Seller's Agent in 2018
Paul Ragi
@ Properties
(312) 953-0786
78 Total Sales
-
M
Seller's Agent in 2012
Michael Kreuser
Dream Town Realty
-

Buyer's Agent in 2012
Bonnie Tripton
@ Properties
(773) 896-5628
1 in this area
82 Total Sales
Map
Source: Midwest Real Estate Data (MRED)
MLS Number: MRD10049871
APN: 14-31-304-046-1007
- 2135 W Armitage Ave
- 2140 W Armitage Ave Unit 3W
- 2136 W Armitage Ave Unit PH
- 2047 N Leavitt St Unit 2N
- 2011 N Oakley Ave
- 2117 W Dickens Ave
- 1804 N Leavitt St
- 2023 W Armitage Ave
- 2111 W Churchill St Unit 112
- 1907 N Milwaukee Ave Unit 307
- 2330 W Armitage Ave Unit B
- 1825 N Winnebago Ave Unit 101
- 2035 W Charleston St Unit 405
- 2035 W Charleston St Unit 205
- 2300 W Bloomingdale Ave Unit P-3
- 2300 W Bloomingdale Ave Unit P-4
- 1925 N Damen Ave Unit 1
- 2310 W Saint Paul Ave Unit PB-4A
- 2132 N Bell Ave
- 2251 W Saint Paul Ave Unit 2D
