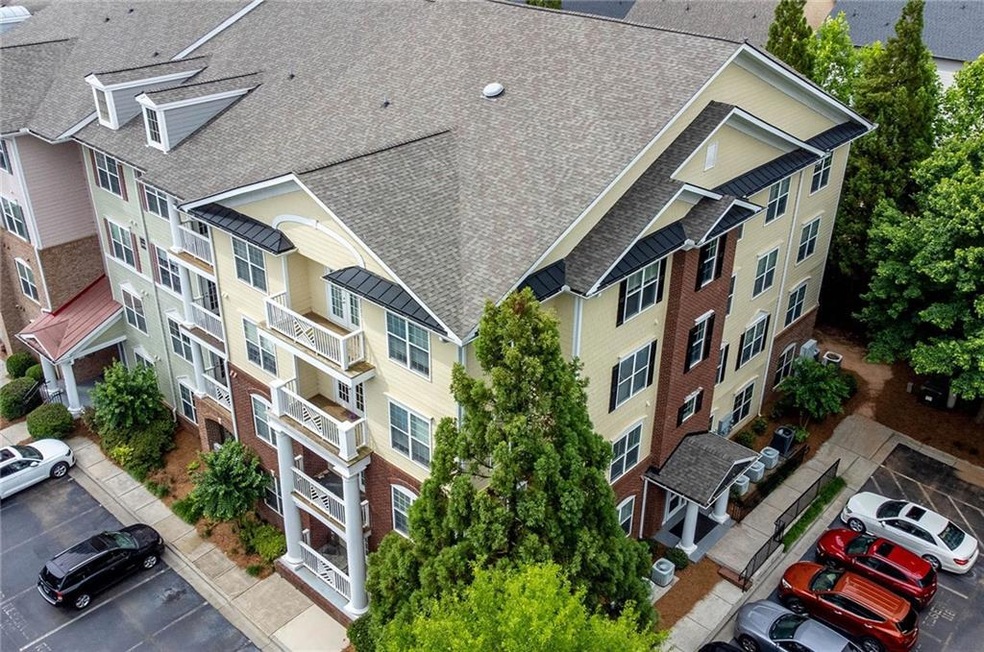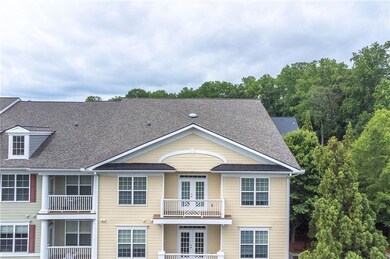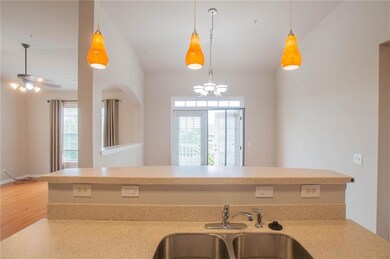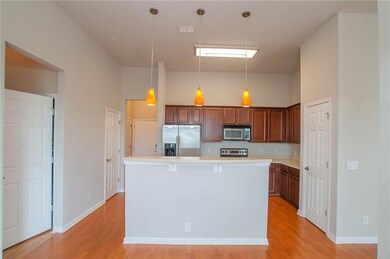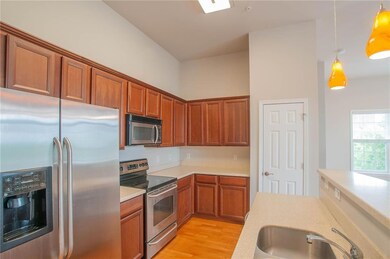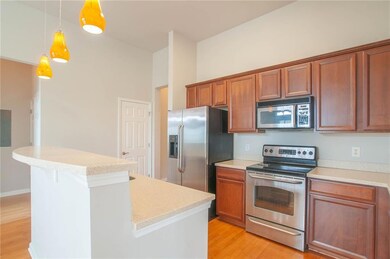1955 Nocturne Dr Unit 3402 Alpharetta, GA 30009
Highlights
- Open-Concept Dining Room
- In Ground Pool
- Deck
- Northwestern Middle School Rated A
- City View
- Wooded Lot
About This Home
PENTHOUSE UNIT! SECURED ENTRY WITH ELEVATORS...BEST VIEW IN COMPLEX! 2 MIN. FROM N. PT. MALL...DIRECTLY ACROSS STREET FROM NEW AMPI-THEATER...TONS OF UPGRADES INCLUDING 11' CEILINGS, CHERRY CABINETS W/ CHOCOLATE GLAZE, New - SS APPLIANCES!
Listing Agent
Your Home Sold Guaranteed Realty, LLC. License #370337 Listed on: 06/24/2025

Condo Details
Home Type
- Condominium
Est. Annual Taxes
- $3,247
Year Built
- Built in 2006
Lot Details
- End Unit
- 1 Common Wall
- Wooded Lot
Home Design
- Traditional Architecture
- Brick Exterior Construction
- Composition Roof
- Cement Siding
Interior Spaces
- 1,253 Sq Ft Home
- 1-Story Property
- Roommate Plan
- Ceiling height of 10 feet on the main level
- Ceiling Fan
- Double Pane Windows
- Aluminum Window Frames
- Entrance Foyer
- Living Room
- Open-Concept Dining Room
- Luxury Vinyl Tile Flooring
- City Views
Kitchen
- Breakfast Bar
- Electric Range
- Microwave
- Dishwasher
- Kitchen Island
- Solid Surface Countertops
- Wood Stained Kitchen Cabinets
- Disposal
Bedrooms and Bathrooms
- 2 Main Level Bedrooms
- 2 Full Bathrooms
- Dual Vanity Sinks in Primary Bathroom
- Separate Shower in Primary Bathroom
Laundry
- Laundry in Hall
- Dryer
- Washer
Home Security
Parking
- 2 Parking Spaces
- Assigned Parking
Outdoor Features
- In Ground Pool
- Balcony
- Deck
Schools
- Hembree Springs Elementary School
- Northwestern Middle School
- Milton - Fulton High School
Utilities
- Central Heating and Cooling System
- Underground Utilities
- Electric Water Heater
- Phone Available
- Cable TV Available
Listing and Financial Details
- Security Deposit $2,350
- 12 Month Lease Term
- $55 Application Fee
- Assessor Parcel Number 12 260006902535
Community Details
Overview
- Application Fee Required
- Westside Commons Subdivision
Pet Policy
- Call for details about the types of pets allowed
- Pet Deposit $500
Security
- Card or Code Access
- Fire and Smoke Detector
- Fire Sprinkler System
Map
Source: First Multiple Listing Service (FMLS)
MLS Number: 7603524
APN: 12-2600-0690-253-5
- 1955 Nocturne Dr Unit 3206
- 1975 Nocturne Dr Unit 2206
- 1975 Nocturne Dr Unit 2303
- 1965 Nocturne Dr Unit 1306A
- 1965 Nocturne Dr Unit 1103
- 1965 Nocturne Dr Unit 1205A
- 1965 Nocturne Dr Unit 1205
- 1965 Nocturne Dr Unit 1209
- 215 Britten Pass
- 11187 Calypso Dr Unit 12
- 635 Opera Ln
- 11352 Musette Cir
- 11271 Calypso Dr
- 11338 Musette Cir
- 11259 Calypso Dr
- 11302 Musette Cir
- 1914 Forte Ln
- 305 Duval Dr
