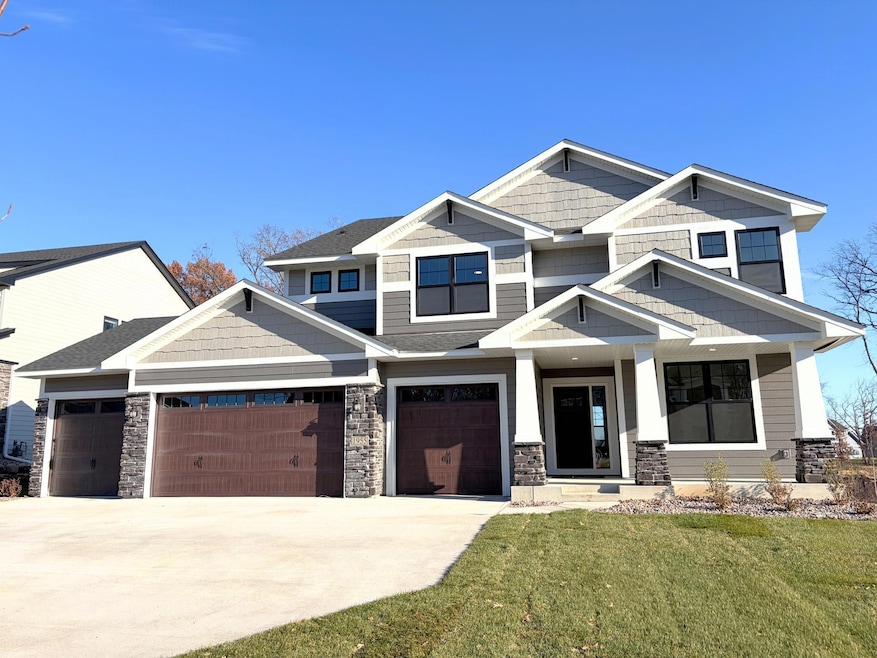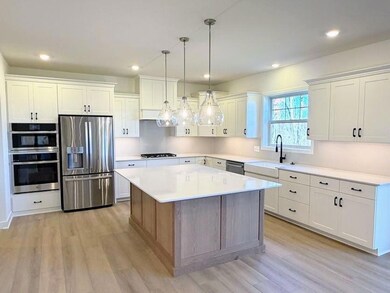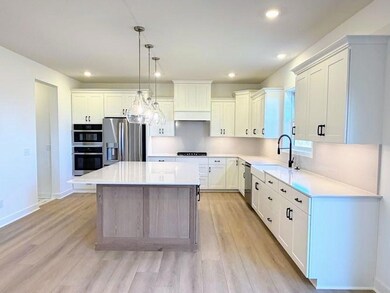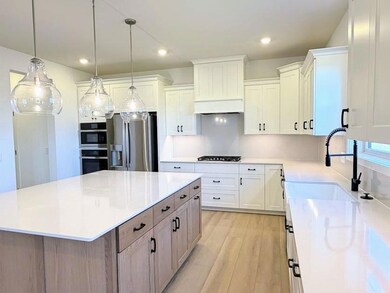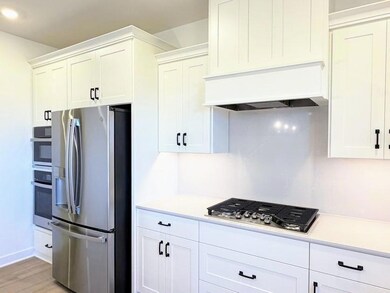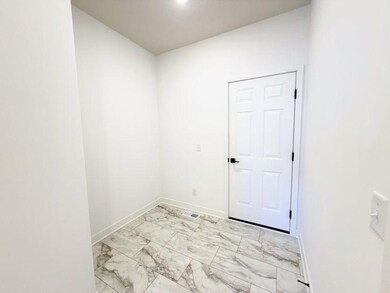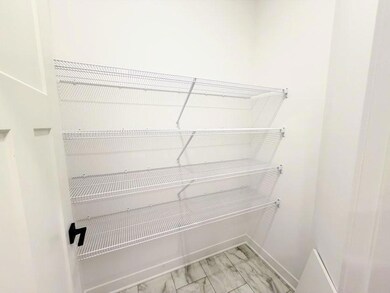1955 Royal Blvd N Lake Elmo, MN 55042
Estimated payment $6,124/month
Highlights
- New Construction
- Recreation Room
- Home Office
- Stillwater Area High School Rated A-
- Great Room
- Built-In Double Oven
About This Home
This home is currently under construction and will be available to close in November! Ask how to qualify for 3.99 ARM with a 2/1 buydown(1.99/yr 1 – 2.99/yr 2) with the use of the Seller's Preferred Lender! Nestled on a serene wooded homesite in the prestigious Royal Club community of Lake Elmo, this stunning Washburn floorplan combines luxury and comfort in a sought-after setting. The main level features a private study, formal dining room, and a Great Room with a cozy gas fireplace that flows seamlessly into the gourmet kitchen—complete with a gas cooktop, French door refrigerator, wall oven, and spacious island. Upstairs, the owner’s suite offers a spa-inspired bath with a tiled walk-in shower and two walk-in closets, while three additional bedrooms, a Jack-and-Jill bath, loft, and a large laundry room provide both style and convenience. The finished walkout basement expands the living space with a recreation room, fifth bedroom, and fifth bath—perfect for guests or entertaining. Outside, a 4-car garage provides abundant storage. As part of Royal Club, residents enjoy access to premium amenities including a community pool, pool house, and gym, all just steps from home.
Home Details
Home Type
- Single Family
Year Built
- Built in 2025 | New Construction
HOA Fees
- $100 Monthly HOA Fees
Parking
- 4 Car Attached Garage
- Garage Door Opener
Home Design
- Shake Siding
- Vinyl Siding
Interior Spaces
- 2-Story Property
- Stone Fireplace
- Gas Fireplace
- Family Room with Fireplace
- Great Room
- Dining Room
- Home Office
- Recreation Room
- Loft
- Finished Basement
- Walk-Out Basement
Kitchen
- Built-In Double Oven
- Cooktop
- Microwave
- Dishwasher
- Stainless Steel Appliances
- Disposal
- The kitchen features windows
Bedrooms and Bathrooms
- 5 Bedrooms
Laundry
- Laundry Room
- Dryer
Utilities
- Forced Air Heating and Cooling System
- Humidifier
- Vented Exhaust Fan
- Underground Utilities
- 200+ Amp Service
- Tankless Water Heater
Additional Features
- Air Exchanger
- Front Porch
- 0.4 Acre Lot
- Sod Farm
Community Details
- Association fees include professional mgmt, recreation facility, shared amenities
- Associa Association, Phone Number (763) 225-6400
- Built by LENNAR
- Royal Club Community
- Royal Club Subdivision
Listing and Financial Details
- Property Available on 11/21/25
Map
Home Values in the Area
Average Home Value in this Area
Property History
| Date | Event | Price | List to Sale | Price per Sq Ft |
|---|---|---|---|---|
| 11/01/2025 11/01/25 | For Sale | $959,045 | -- | $218 / Sq Ft |
Source: NorthstarMLS
MLS Number: 6813692
- 1903 Royal Blvd N
- 1872 Royal Blvd N
- 1836 Royal Blvd N
- 1644 Royal Blvd N
- Cypress Plan at Royal Club - The Fairway Luxury Collection
- Riviera Plan at Royal Club - The Fairway Luxury Collection
- Salisbury Plan at Royal Club - The Fairway Luxury Collection
- Springdale Plan at Royal Club - The Woods Classic Collection
- 1491 Palmer Dr N
- Washburn Plan at Royal Club - The Woods Classic Collection
- Snelling Plan at Royal Club - The Woods Classic Collection
- Charlotte Plan at Royal Club - The Woods Classic Collection
- 11413 Masters St N
- 1476 Palmer Dr N
- 1389 Palmer Dr N
- 11301 Latrobe Ln
- 1353 Palmer Dr N
- 2410 Lisbon Ave N
- 1820 Annika Dr N
- 464 Cimarron Unit 464
- 691 Cimarron Unit 691
- 464 Cimarron Unit 464
- 154 Cimarron Unit 154
- 11851 35th St N
- 11300 Upper 39th St Cir N
- 9779 5th St Ln N
- 10675 40th St N
- 455 Karen Dr
- 326 Karen Dr
- 10020 Hudson Rd
- 355 Karen Ln
- 9600 Hudson Blvd N
- 9482 4th St N
- 9450 4th St N
- 9392-9485 4th St N
- 9448 4th St N
- 10225 City Walk Dr
- 9394 4th St N
- 9376 4th St N
- 9469 4th St N
