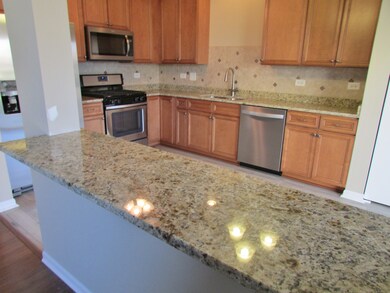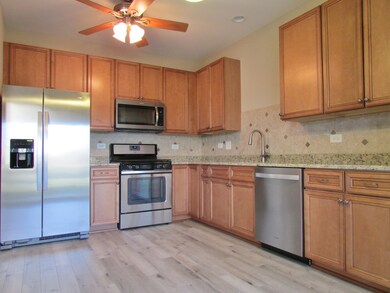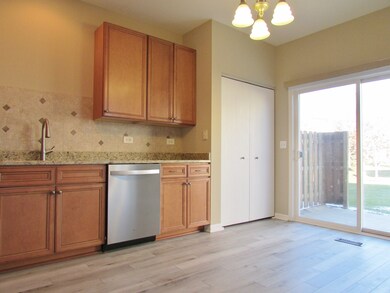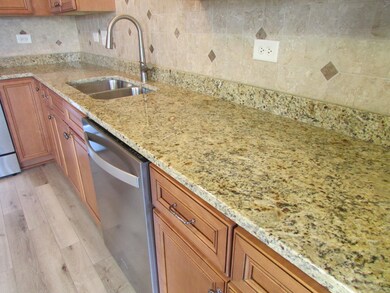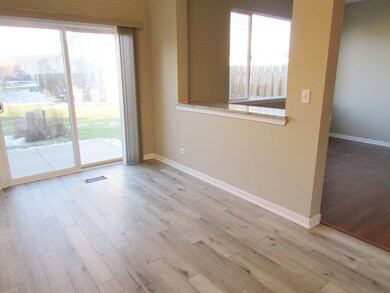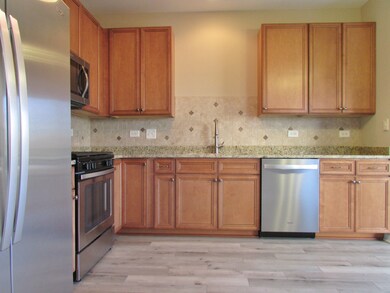
1955 S Cedar Lake Rd Unit 3 Round Lake, IL 60073
Highlights
- Above Ground Pool
- Loft
- Walk-In Pantry
- Fremont Intermediate School Rated A-
- Home Office
- Stainless Steel Appliances
About This Home
As of October 2019GORGEOUS NEW REMODEL. 2 STORY TOWNHOUSE, MAIN LEVEL 9 FT CEILINGS THROUGHOUT & AN OFFICE. NEW KITCHEN GRANITE COUNTERTOPS, BAR, SINK, FAUCET, NEW STAINLESS STEEL APPLIANCES, WOOD LOOKING WATERPROOF VINYL FLOORING. NEW CARPETING ON 2ND LEVEL. NEW PAINT THROUGHOUT. NEW FURNACE, A/C, THERMOSTAT, GARAGE DOOR OPENER. MASTER SUITE WITH PRIVATE BATHROOM HAS TUB AND SEPARATE SHOWER, DOUBLE SINK, NEW TOILET, WALK IN CLOSET. 2ND FLOOR LAUNDRY WITH NEW WASHER & DRYER. NEW CEILING FANS IN MASTER BEDROOM AND IN LOFT. LARGE LOFT ON 2ND LEVEL CAN BE CONVERTED INTO A 3RD BEDROOM. EXTRA DEEP 2 CAR GARAGE. GREAT BACKYARD OVERLOOKING LUSH GREEN OPEN AREA. NO SUN IN YOUR EYES IN THE AFTERNNON OR EVENINGS WHILE WATCHING TV. NO NEED FOR PATIO TABLE UMBRELLA, BUT YOU DO HAVE NICE BRIGHT & CHEERY SUN FILLED MORNINGS IN THE KITCHEN AND LIVING ROOM. LOW ASSESSMENTS! POOL, TENNIS COURT. TOP RATED FREMONT & MUNDELEIN SCHOOLS. ALL NEW ITEMS ARE 10 MONTHS NEW. NICE WALKING TRAIL 2 BLOCKS AWAY. BROKER OWNED. MULTIPLE OFFER SITUATION. SELLER IS CALLING FOR HIGHEST & BEST OFFERS.
Last Agent to Sell the Property
NCL Realty, INC. License #471002448 Listed on: 09/16/2019
Last Buyer's Agent
Robyn Revelle
Picket Fence Realty Mt. Prospect
Townhouse Details
Home Type
- Townhome
Est. Annual Taxes
- $6,352
Year Built | Renovated
- 2004 | 2018
HOA Fees
- $147 per month
Parking
- Attached Garage
- Garage Transmitter
- Garage Door Opener
- Driveway
- Parking Included in Price
- Garage Is Owned
Home Design
- Slab Foundation
- Asphalt Shingled Roof
- Vinyl Siding
Interior Spaces
- Home Office
- Loft
- Laminate Flooring
Kitchen
- Breakfast Bar
- Walk-In Pantry
- Oven or Range
- <<microwave>>
- Dishwasher
- Stainless Steel Appliances
Bedrooms and Bathrooms
- Walk-In Closet
- Primary Bathroom is a Full Bathroom
- Dual Sinks
- Soaking Tub
- Separate Shower
Laundry
- Laundry on upper level
- Washer and Dryer Hookup
Home Security
Outdoor Features
- Above Ground Pool
- Patio
Utilities
- Forced Air Heating and Cooling System
- Heating System Uses Gas
- Lake Michigan Water
- Cable TV Available
Listing and Financial Details
- Homeowner Tax Exemptions
- $4,000 Seller Concession
Community Details
Pet Policy
- Pets Allowed
Security
- Storm Screens
Ownership History
Purchase Details
Purchase Details
Home Financials for this Owner
Home Financials are based on the most recent Mortgage that was taken out on this home.Purchase Details
Purchase Details
Purchase Details
Home Financials for this Owner
Home Financials are based on the most recent Mortgage that was taken out on this home.Purchase Details
Home Financials for this Owner
Home Financials are based on the most recent Mortgage that was taken out on this home.Similar Homes in the area
Home Values in the Area
Average Home Value in this Area
Purchase History
| Date | Type | Sale Price | Title Company |
|---|---|---|---|
| Warranty Deed | -- | None Listed On Document | |
| Special Warranty Deed | $116,250 | First American Title | |
| Sheriffs Deed | $113,150 | Attorney | |
| Warranty Deed | -- | Attorney | |
| Warranty Deed | $113,500 | 1St American Title | |
| Warranty Deed | $187,000 | -- |
Mortgage History
| Date | Status | Loan Amount | Loan Type |
|---|---|---|---|
| Previous Owner | $136,000 | New Conventional | |
| Previous Owner | $102,150 | New Conventional | |
| Previous Owner | $137,500 | New Conventional | |
| Previous Owner | $177,200 | Unknown |
Property History
| Date | Event | Price | Change | Sq Ft Price |
|---|---|---|---|---|
| 10/30/2019 10/30/19 | Sold | $165,000 | 0.0% | $97 / Sq Ft |
| 09/25/2019 09/25/19 | Pending | -- | -- | -- |
| 09/16/2019 09/16/19 | For Sale | $165,000 | +41.9% | $97 / Sq Ft |
| 10/04/2018 10/04/18 | Sold | $116,250 | -17.4% | $69 / Sq Ft |
| 08/22/2018 08/22/18 | Pending | -- | -- | -- |
| 08/18/2018 08/18/18 | For Sale | $140,700 | 0.0% | $84 / Sq Ft |
| 08/15/2018 08/15/18 | Pending | -- | -- | -- |
| 08/14/2018 08/14/18 | For Sale | $140,700 | 0.0% | $84 / Sq Ft |
| 07/19/2018 07/19/18 | Pending | -- | -- | -- |
| 07/04/2018 07/04/18 | For Sale | $140,700 | +4.2% | $84 / Sq Ft |
| 12/07/2015 12/07/15 | Sold | $135,000 | -2.9% | $79 / Sq Ft |
| 10/09/2015 10/09/15 | Pending | -- | -- | -- |
| 08/18/2015 08/18/15 | For Sale | $139,000 | -- | $82 / Sq Ft |
Tax History Compared to Growth
Tax History
| Year | Tax Paid | Tax Assessment Tax Assessment Total Assessment is a certain percentage of the fair market value that is determined by local assessors to be the total taxable value of land and additions on the property. | Land | Improvement |
|---|---|---|---|---|
| 2024 | $6,352 | $72,767 | $12,001 | $60,766 |
| 2023 | $6,352 | $66,673 | $10,996 | $55,677 |
| 2022 | $6,717 | $54,062 | $7,737 | $46,325 |
| 2021 | $6,108 | $48,233 | $7,339 | $40,894 |
| 2020 | $6,088 | $46,906 | $7,137 | $39,769 |
| 2019 | $5,936 | $45,363 | $6,902 | $38,461 |
| 2018 | $4,929 | $41,607 | $6,522 | $35,085 |
| 2017 | $4,845 | $40,298 | $6,317 | $33,981 |
| 2016 | $4,815 | $38,274 | $6,000 | $32,274 |
| 2015 | $3,422 | $35,881 | $5,625 | $30,256 |
| 2014 | $3,513 | $37,188 | $5,720 | $31,468 |
| 2012 | $3,735 | $37,518 | $5,771 | $31,747 |
Agents Affiliated with this Home
-
Mike Najarian

Seller's Agent in 2019
Mike Najarian
NCL Realty, INC.
(847) 401-3700
4 in this area
101 Total Sales
-
R
Buyer's Agent in 2019
Robyn Revelle
Picket Fence Realty Mt. Prospect
-
Peter Consolo

Seller's Agent in 2018
Peter Consolo
RE/MAX Properties Northwest
(847) 565-0335
1 in this area
45 Total Sales
-
Julie Pawl

Seller's Agent in 2015
Julie Pawl
@ Properties
(847) 845-9348
1 in this area
58 Total Sales
-
D
Buyer's Agent in 2015
Dick Barr
Dick Barr Group, Inc.
Map
Source: Midwest Real Estate Data (MRED)
MLS Number: MRD10520037
APN: 10-08-105-025
- 2007 S Kristina Ln
- 667 W Jonathan Dr
- 2054 S Jonathan Dr
- 579 W Kristina Ln Unit 3
- 30975 N Blackhawk Trail
- 0 W Chardon Rd
- 529 W Galeton Dr Unit 1
- 247 W Olmsted Ln
- 273 Rodeo Dr
- 136 Gulfstream Ct Unit 2224
- 104 Hitching Post Ln Unit 2257
- 102 Hitching Post Ln Unit 2258
- 2483 Olivia Ct
- 2471 Olivia Ct
- 2468 Olivia Ct
- 2490 Olivia Ct
- 2486 Olivia Ct
- 2206 Morgan Ct Unit 454
- 16 Devonshire Ct Unit 140
- 9 Derby Ct Unit 20

