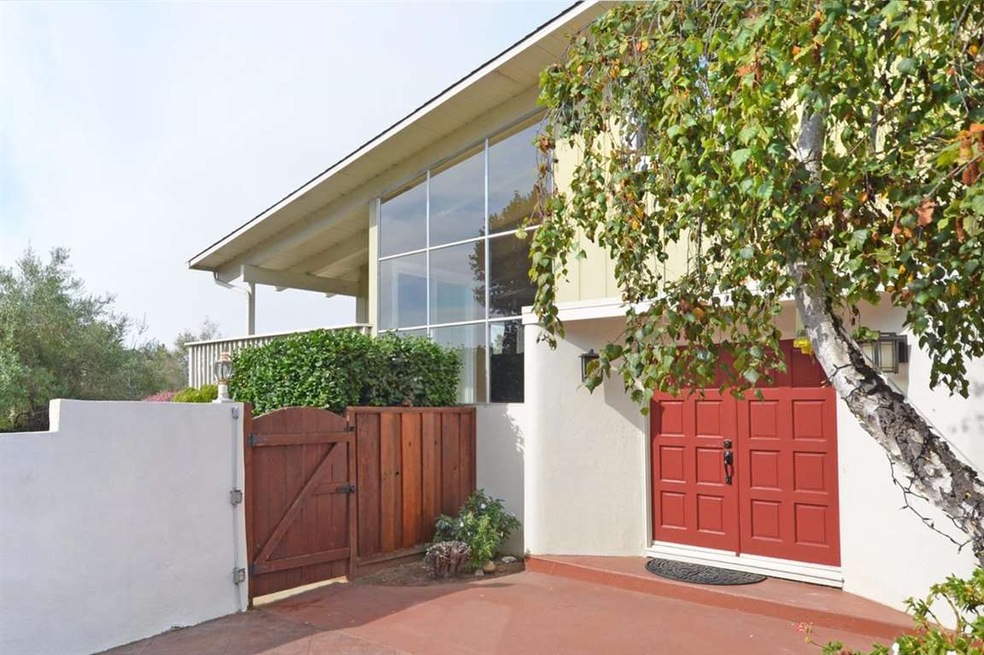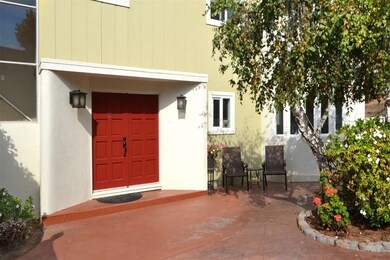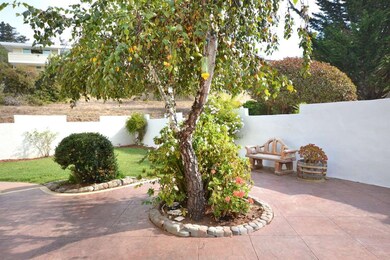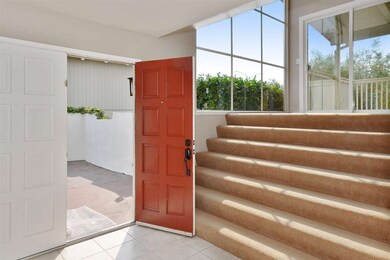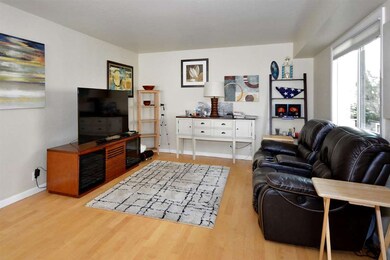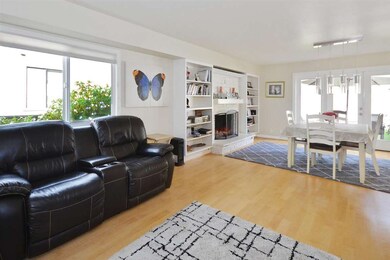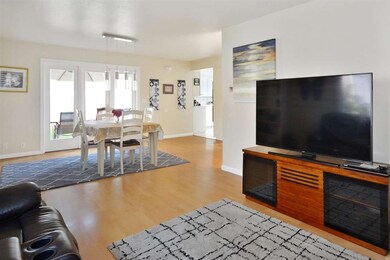
1955 Seascape Blvd Aptos, CA 95003
Rio del Mar NeighborhoodHighlights
- Deck
- Contemporary Architecture
- Vaulted Ceiling
- Aptos High School Rated A-
- Family Room with Fireplace
- Wood Flooring
About This Home
As of May 2021Lots of windows let in natural light in this Seascape contemporary home. Walk through the private courtyard with stucco fencing to the front doors. Tiled entry leads to the maple wood floors of the family room and dining areas. Family room has a wood burning fireplace, and French doors that open to the backyard. The kitchen has tiled counters, electric cook-top, double ovens & white cabinets, all overlooking the front courtyard. Walk up a half flight of stairs to the living room w/two sets of sliding glass doors to a front deck area. The LR includes vaulted wood ceilings and a wood burning fireplace. Up another 1/2 flight of stairs are the three bedrooms in a private wing. Master bath has an over-sized walk in tiled shower and custom designed wood cabinets, with two glass vessel sinks. The other bedrooms have lots of closet space. The backyard is sunny and private surrounded by a stucco wall. Walk to Seascape Tennis and Health club, as well as shops and restaurants.
Last Agent to Sell the Property
Coldwell Banker Realty License #00925382 Listed on: 10/17/2017

Home Details
Home Type
- Single Family
Est. Annual Taxes
- $11,822
Year Built
- Built in 1972
Lot Details
- 7,710 Sq Ft Lot
- Fenced
- Back Yard
- Zoning described as R-1-6
Parking
- 2 Car Attached Garage
- Guest Parking
Home Design
- Contemporary Architecture
- Flat Roof Shape
- Shingle Roof
- Composition Roof
- Foam Roof
- Concrete Perimeter Foundation
- Stucco
Interior Spaces
- 2,078 Sq Ft Home
- 2-Story Property
- Vaulted Ceiling
- Wood Burning Fireplace
- Family Room with Fireplace
- 2 Fireplaces
- Living Room with Fireplace
- Family or Dining Combination
Kitchen
- Double Oven
- Electric Cooktop
- Dishwasher
- Tile Countertops
- Disposal
Flooring
- Wood
- Carpet
- Tile
- Vinyl
Bedrooms and Bathrooms
- 3 Bedrooms
- Bathroom on Main Level
- Dual Sinks
- Dual Flush Toilets
- Bathtub with Shower
- Walk-in Shower
Laundry
- Laundry in Utility Room
- Washer and Dryer
Outdoor Features
- Balcony
- Deck
Utilities
- Forced Air Heating System
- Vented Exhaust Fan
Community Details
- Courtyard
Listing and Financial Details
- Assessor Parcel Number 054-071-12-000
Ownership History
Purchase Details
Home Financials for this Owner
Home Financials are based on the most recent Mortgage that was taken out on this home.Purchase Details
Home Financials for this Owner
Home Financials are based on the most recent Mortgage that was taken out on this home.Purchase Details
Home Financials for this Owner
Home Financials are based on the most recent Mortgage that was taken out on this home.Purchase Details
Home Financials for this Owner
Home Financials are based on the most recent Mortgage that was taken out on this home.Purchase Details
Home Financials for this Owner
Home Financials are based on the most recent Mortgage that was taken out on this home.Purchase Details
Home Financials for this Owner
Home Financials are based on the most recent Mortgage that was taken out on this home.Purchase Details
Home Financials for this Owner
Home Financials are based on the most recent Mortgage that was taken out on this home.Similar Homes in Aptos, CA
Home Values in the Area
Average Home Value in this Area
Purchase History
| Date | Type | Sale Price | Title Company |
|---|---|---|---|
| Grant Deed | $1,323,500 | First American Title Company | |
| Interfamily Deed Transfer | -- | Chicago Title Company | |
| Interfamily Deed Transfer | -- | Chicago Title Company | |
| Interfamily Deed Transfer | -- | First American Title Company | |
| Grant Deed | $933,500 | Fatc Salinas Spl | |
| Grant Deed | $590,000 | Santa Cruz Title Company | |
| Interfamily Deed Transfer | -- | First American Title Co | |
| Grant Deed | $399,000 | First American Title Co |
Mortgage History
| Date | Status | Loan Amount | Loan Type |
|---|---|---|---|
| Open | $548,250 | New Conventional | |
| Previous Owner | $535,000 | New Conventional | |
| Previous Owner | $440,000 | New Conventional | |
| Previous Owner | $150,000 | Credit Line Revolving | |
| Previous Owner | $417,000 | New Conventional | |
| Previous Owner | $417,000 | New Conventional | |
| Previous Owner | $417,000 | New Conventional | |
| Previous Owner | $417,000 | New Conventional | |
| Previous Owner | $415,000 | New Conventional | |
| Previous Owner | $380,000 | Unknown | |
| Previous Owner | $369,800 | Unknown | |
| Previous Owner | $315,000 | Unknown | |
| Previous Owner | $315,000 | Purchase Money Mortgage | |
| Previous Owner | $520,000 | Unknown | |
| Previous Owner | $25,000 | Credit Line Revolving | |
| Previous Owner | $440,000 | No Value Available | |
| Previous Owner | $401,250 | Unknown | |
| Previous Owner | $299,250 | No Value Available | |
| Closed | $79,800 | No Value Available | |
| Closed | $100,000 | No Value Available |
Property History
| Date | Event | Price | Change | Sq Ft Price |
|---|---|---|---|---|
| 05/17/2021 05/17/21 | Sold | $1,323,333 | +1.9% | $637 / Sq Ft |
| 04/15/2021 04/15/21 | Pending | -- | -- | -- |
| 03/03/2021 03/03/21 | For Sale | $1,299,000 | +39.2% | $625 / Sq Ft |
| 12/28/2017 12/28/17 | Sold | $933,433 | -3.7% | $449 / Sq Ft |
| 12/08/2017 12/08/17 | Pending | -- | -- | -- |
| 12/01/2017 12/01/17 | Price Changed | $969,000 | -2.6% | $466 / Sq Ft |
| 11/20/2017 11/20/17 | Price Changed | $995,000 | -9.1% | $479 / Sq Ft |
| 10/17/2017 10/17/17 | For Sale | $1,095,000 | -- | $527 / Sq Ft |
Tax History Compared to Growth
Tax History
| Year | Tax Paid | Tax Assessment Tax Assessment Total Assessment is a certain percentage of the fair market value that is determined by local assessors to be the total taxable value of land and additions on the property. | Land | Improvement |
|---|---|---|---|---|
| 2025 | $11,822 | $987,026 | $690,918 | $296,108 |
| 2023 | $11,581 | $948,698 | $664,088 | $284,610 |
| 2022 | $11,333 | $930,096 | $651,067 | $279,029 |
| 2021 | $3,462 | $219,491 | $71,789 | $147,702 |
| 2020 | $3,392 | $217,241 | $71,053 | $146,188 |
| 2019 | $3,328 | $212,981 | $69,660 | $143,321 |
| 2018 | $3,304 | $208,805 | $68,294 | $140,511 |
| 2017 | $8,855 | $722,790 | $433,674 | $289,116 |
| 2016 | $8,636 | $708,618 | $425,171 | $283,447 |
| 2015 | $8,551 | $697,974 | $418,785 | $279,189 |
| 2014 | $8,351 | $684,302 | $410,582 | $273,720 |
Agents Affiliated with this Home
-
Juliana Hill
J
Seller's Agent in 2021
Juliana Hill
Santa Cruz Estates
(408) 656-3681
1 in this area
5 Total Sales
-
Judy Richardson

Buyer's Agent in 2021
Judy Richardson
Nick Sadek Sotheby's Intl.
(916) 784-7444
1 in this area
76 Total Sales
-
Lauren Spencer

Seller's Agent in 2017
Lauren Spencer
Coldwell Banker Realty
(831) 688-6461
10 in this area
73 Total Sales
Map
Source: MLSListings
MLS Number: ML81681887
APN: 054-071-12-000
- 1742 Seascape Blvd
- 109 Verona Ct
- 160 Seascape Ridge Dr
- 155 Farallon Ct
- 522 Seascape Resort Dr
- 126 Via Novella
- 509 Seascape Resort Dr
- 315 Seascape Resort Dr
- 221 Seascape Resort Dr
- 319 Seascape Resort Dr
- 117 Seascape Resort Dr
- 116 Seascape Resort Dr
- 114 Seascape Resort Dr
- 452 Seascape Resort Dr
- 450 Seascape Resort Dr
- 307 Seascape Resort Dr
- 302 Seascape Resort Dr
- 230 Thunderbird Dr
- 210 Thunderbird Dr
- 16 Seascape Resort Dr
