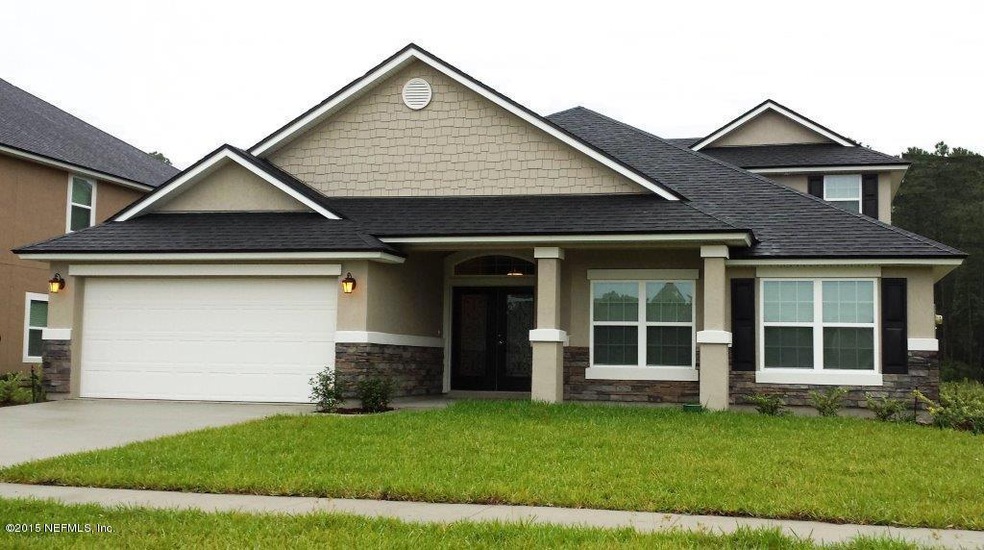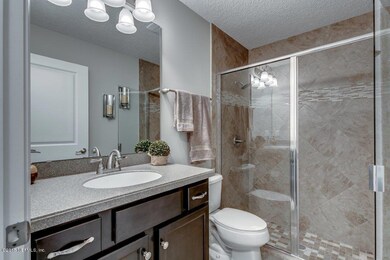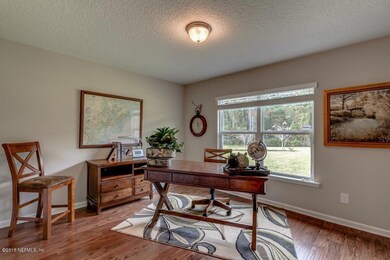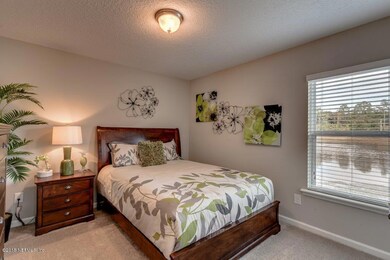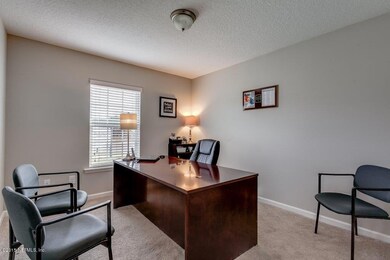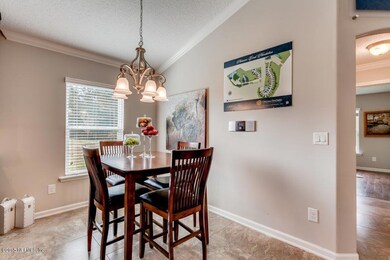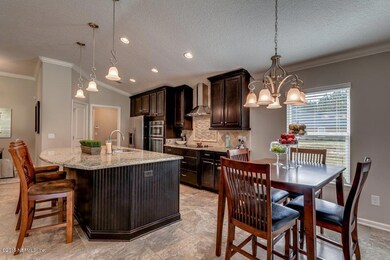
1955 Talon Sharp Way Fleming Island, FL 32003
Highlights
- Golf Course Community
- Newly Remodeled
- Vaulted Ceiling
- Fleming Island High School Rated A
- Clubhouse
- Traditional Architecture
About This Home
As of July 2023**Sample Photos** To be constructed ** Price may increase if Design Center selections are chosen** Customized Fleming II is 4 bedrooms/Flex room AND Bonus room, 3 baths, 2-car garage and 9' raised ceilings! Open concept Family room and Kitchen with Dining room off the gorgeous gourmet kitchen and Café. 9080 disappearing sliding glass doors to lanai! Gourmet kitchen with granite countertops, stainless steel appliances, 42” upper cabinets, side-by-side refrigerator, California island, prewire for pendant lights over island, crown moulding on all kitchen cabinets and so much more! The Master suite with large walk in closet, corner garden tub, Euro frameless glass shower with no door, dual raised vanity with cultured marble tops! ...Zip Wall System and Advantech Flooring Construction plus washer and dryer too! Seller pays all closing costs and prepaids with preferred lender!
Last Agent to Sell the Property
DREAM FINDERS REALTY LLC License #3211145 Listed on: 10/05/2015
Home Details
Home Type
- Single Family
Est. Annual Taxes
- $6,644
Year Built
- Built in 2015 | Newly Remodeled
HOA Fees
- $4 Monthly HOA Fees
Parking
- 2 Car Garage
Home Design
- Home to be built
- Traditional Architecture
- Wood Frame Construction
- Shingle Roof
Interior Spaces
- 2,676 Sq Ft Home
- 2-Story Property
- Vaulted Ceiling
- Entrance Foyer
- Screened Porch
- Fire and Smoke Detector
Kitchen
- Breakfast Area or Nook
- Eat-In Kitchen
- Breakfast Bar
- Electric Range
- Microwave
- Dishwasher
- Kitchen Island
- Disposal
Flooring
- Carpet
- Tile
Bedrooms and Bathrooms
- 4 Bedrooms
- Split Bedroom Floorplan
- Walk-In Closet
- 3 Full Bathrooms
- Bathtub With Separate Shower Stall
Laundry
- Dryer
- Washer
Schools
- Thunderbolt Elementary School
- Green Cove Springs Middle School
- Fleming Island High School
Utilities
- Central Heating and Cooling System
- Electric Water Heater
Additional Features
- Energy-Efficient Windows
- Front and Back Yard Sprinklers
Community Details
Overview
- Eagle Nest Preserve Subdivision
Amenities
- Clubhouse
Recreation
- Golf Course Community
- Tennis Courts
- Community Basketball Court
- Children's Pool
- Jogging Path
Ownership History
Purchase Details
Home Financials for this Owner
Home Financials are based on the most recent Mortgage that was taken out on this home.Purchase Details
Home Financials for this Owner
Home Financials are based on the most recent Mortgage that was taken out on this home.Purchase Details
Home Financials for this Owner
Home Financials are based on the most recent Mortgage that was taken out on this home.Purchase Details
Home Financials for this Owner
Home Financials are based on the most recent Mortgage that was taken out on this home.Purchase Details
Similar Homes in Fleming Island, FL
Home Values in the Area
Average Home Value in this Area
Purchase History
| Date | Type | Sale Price | Title Company |
|---|---|---|---|
| Warranty Deed | $584,900 | Thomas C Santoro Title Service | |
| Deed | -- | -- | |
| Warranty Deed | $300,517 | Dream Finders Title Llc | |
| Deed | $300,600 | -- | |
| Deed | $588,800 | -- |
Mortgage History
| Date | Status | Loan Amount | Loan Type |
|---|---|---|---|
| Previous Owner | $233,860 | New Conventional | |
| Previous Owner | $240,413 | New Conventional |
Property History
| Date | Event | Price | Change | Sq Ft Price |
|---|---|---|---|---|
| 12/17/2023 12/17/23 | Off Market | $300,517 | -- | -- |
| 12/17/2023 12/17/23 | Off Market | $584,900 | -- | -- |
| 07/10/2023 07/10/23 | Sold | $584,900 | -0.9% | $216 / Sq Ft |
| 05/22/2023 05/22/23 | Pending | -- | -- | -- |
| 05/18/2023 05/18/23 | For Sale | $590,000 | +96.3% | $218 / Sq Ft |
| 07/21/2016 07/21/16 | Sold | $300,517 | +1.2% | $112 / Sq Ft |
| 10/05/2015 10/05/15 | Pending | -- | -- | -- |
| 10/05/2015 10/05/15 | For Sale | $296,977 | -- | $111 / Sq Ft |
Tax History Compared to Growth
Tax History
| Year | Tax Paid | Tax Assessment Tax Assessment Total Assessment is a certain percentage of the fair market value that is determined by local assessors to be the total taxable value of land and additions on the property. | Land | Improvement |
|---|---|---|---|---|
| 2024 | $6,644 | $457,700 | $75,000 | $382,700 |
| 2023 | $6,644 | $313,986 | $0 | $0 |
| 2022 | $6,324 | $304,841 | $0 | $0 |
| 2021 | $6,269 | $293,783 | $0 | $0 |
| 2020 | $6,122 | $289,727 | $0 | $0 |
| 2019 | $6,066 | $283,214 | $0 | $0 |
| 2018 | $5,754 | $277,933 | $0 | $0 |
| 2017 | $5,750 | $272,976 | $0 | $0 |
| 2016 | $2,307 | $25,360 | $0 | $0 |
Agents Affiliated with this Home
-
Bill Savage

Seller's Agent in 2023
Bill Savage
ALL REAL ESTATE OPTIONS INC
(904) 654-6470
4 in this area
33 Total Sales
-

Buyer's Agent in 2023
Raya Fridental
ERA DAVIS & LINN
1 in this area
106 Total Sales
-
Batey McGraw
B
Seller's Agent in 2016
Batey McGraw
DREAM FINDERS REALTY LLC
12 in this area
1,240 Total Sales
-
NON MLS
N
Buyer's Agent in 2016
NON MLS
NON MLS
-
9
Buyer's Agent in 2016
99999 99999
WATSON REALTY CORP
Map
Source: realMLS (Northeast Florida Multiple Listing Service)
MLS Number: 795516
APN: 05-05-26-014190-026-63
- 2035 Arden Forest Place
- 2032 Trailing Pines Way
- 2200 Trailwood Dr
- 2321 Old Pine Trail
- 2404 Old Pine Trail Unit 1
- 2113 Hawkeye Place
- 2200 Marsh Hawk Ln Unit 516
- 2144 Hawkeye Place
- 2152 Deer Run Ln
- 193 Canova Rd
- 2171 Eagle Talon Cir
- 1724 Sanctuary Way
- 1684 Sanctuary Way
- 2011 Pond Ridge Ct Unit 1201
- 1820 Copper Stone Dr Unit D
- 1911 Salt Creek Dr
- 2017 Pond Ridge Ct Unit 1003
- 1917 Salt Creek Dr
- 1850 Copper Stone Dr Unit F
- 5914 Orchard Pond Dr
