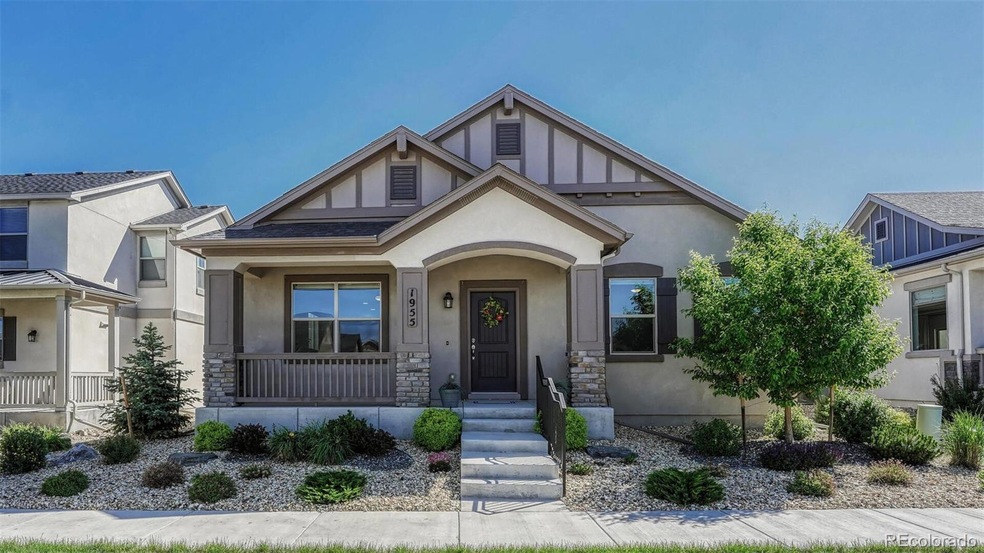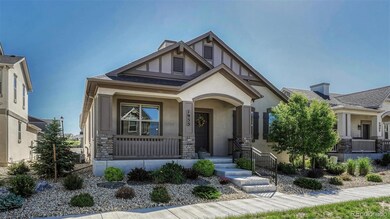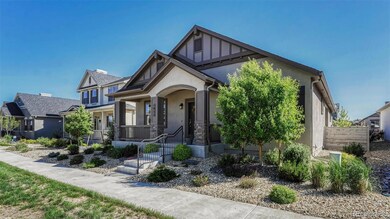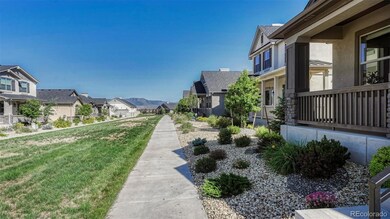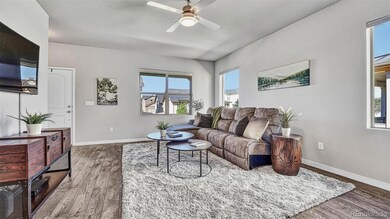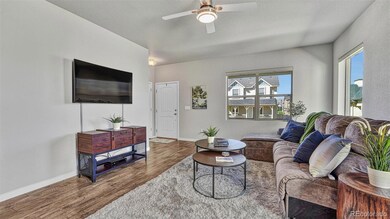
1955 Volterra Way Colorado Springs, CO 80921
Flying Horse Ranch NeighborhoodEstimated Value: $554,890 - $607,000
Highlights
- High Ceiling
- Covered patio or porch
- Open Space
- Discovery Canyon Campus Elementary School Rated A-
- 2 Car Attached Garage
- Tile Flooring
About This Home
As of July 2022Fabulous, LIKE NEW, main level living home in the heart of Flying Horse! Located across from an incredible neighborhood park and green area! Low maintenance stucco with expansive front porch! Open floor plan ranch home with gleaming laminate wood floors expanding through living room, kitchen, dining area, and hallways. Luxury kitchen boasts white 42" cabinets, full pantry, coffee, and wine bar! Separate dining area with walk out to covered, private, custom patio! Patio has gas plumb ready for summer bbqs! Pots with drip lines are included! Spacious primary bedroom with attached bathroom, dual vanity, quartz counters, and walk in closet! Secondary full bathroom with custom tile and quartz vanity top. Two additional bedrooms at the back of home. Convenient Murphy bed/desk is included! Spacious, attached, two car garage opens to the alley. Located in the award winning D20 school district! Flying Horse has been voted the #1 community in Colorado Springs four years in a row! Walking paths, green spaces, parks, and wonderful restaurants and shopping within walking distance! Close to AFA, I-25, commute to Denver, Castle Rock, or Colorado Springs!
Last Agent to Sell the Property
RE/MAX Properties Inc License #100005720 Listed on: 06/16/2022

Last Buyer's Agent
PPAR Agent Non-REcolorado
NON MLS PARTICIPANT
Home Details
Home Type
- Single Family
Est. Annual Taxes
- $3,149
Year Built
- Built in 2018
Lot Details
- 4,500 Sq Ft Lot
- Open Space
- Partially Fenced Property
- Property is zoned PUD UV
HOA Fees
- $65 Monthly HOA Fees
Parking
- 2 Car Attached Garage
Home Design
- Frame Construction
- Composition Roof
Interior Spaces
- 1,521 Sq Ft Home
- 1-Story Property
- High Ceiling
- Basement
- Crawl Space
Kitchen
- Range
- Dishwasher
- Kitchen Island
- Disposal
Flooring
- Carpet
- Laminate
- Tile
Bedrooms and Bathrooms
- 3 Main Level Bedrooms
Outdoor Features
- Covered patio or porch
Schools
- Discovery Canyon Elementary And Middle School
- Discovery Canyon High School
Utilities
- Forced Air Heating and Cooling System
- Heating System Uses Natural Gas
Community Details
- Association fees include snow removal
- Hammersmith Association, Phone Number (719) 389-0700
- Visit Association Website
- Flying Horse Torino Subdivision
- The community has rules related to covenants, conditions, and restrictions
Listing and Financial Details
- Exclusions: Staging props, Washer, Dryer
- Assessor Parcel Number 62162-13-002
Ownership History
Purchase Details
Home Financials for this Owner
Home Financials are based on the most recent Mortgage that was taken out on this home.Purchase Details
Home Financials for this Owner
Home Financials are based on the most recent Mortgage that was taken out on this home.Purchase Details
Purchase Details
Purchase Details
Similar Homes in Colorado Springs, CO
Home Values in the Area
Average Home Value in this Area
Purchase History
| Date | Buyer | Sale Price | Title Company |
|---|---|---|---|
| Gates Nancy J | $556,000 | First American Title | |
| Work Jacqueline K | -- | First American Title | |
| Work Jacqueline K | $511,300 | Capstone Title Services Llc | |
| Anderson Laura | -- | None Available | |
| Wall Laura | $351,800 | Capstone Title |
Mortgage History
| Date | Status | Borrower | Loan Amount |
|---|---|---|---|
| Open | Gates Nancy J | $100,000 | |
| Previous Owner | Anderson Laura | $264,000 |
Property History
| Date | Event | Price | Change | Sq Ft Price |
|---|---|---|---|---|
| 07/22/2022 07/22/22 | Sold | $556,000 | +3.9% | $366 / Sq Ft |
| 06/20/2022 06/20/22 | Pending | -- | -- | -- |
| 06/16/2022 06/16/22 | For Sale | $535,000 | -- | $352 / Sq Ft |
Tax History Compared to Growth
Tax History
| Year | Tax Paid | Tax Assessment Tax Assessment Total Assessment is a certain percentage of the fair market value that is determined by local assessors to be the total taxable value of land and additions on the property. | Land | Improvement |
|---|---|---|---|---|
| 2024 | $3,456 | $36,380 | $7,370 | $29,010 |
| 2023 | $3,456 | $36,380 | $7,370 | $29,010 |
| 2022 | $2,948 | $26,390 | $6,950 | $19,440 |
| 2021 | $3,149 | $27,150 | $7,150 | $20,000 |
| 2020 | $3,199 | $26,520 | $7,150 | $19,370 |
| 2019 | $3,177 | $26,520 | $7,150 | $19,370 |
| 2018 | $1,923 | $15,930 | $15,930 | $0 |
| 2017 | $182 | $1,510 | $1,510 | $0 |
Agents Affiliated with this Home
-
Maggie Easton

Seller's Agent in 2022
Maggie Easton
RE/MAX
(719) 238-1223
2 in this area
48 Total Sales
-
P
Buyer's Agent in 2022
PPAR Agent Non-REcolorado
NON MLS PARTICIPANT
Map
Source: REcolorado®
MLS Number: 6651170
APN: 62162-13-002
- 1902 Walnut Creek Ct
- 1849 Mud Hen Dr
- 1955 Walnut Creek Ct
- 1944 Queens Canyon Ct
- 1960 Ruffino Dr
- 1877 Walnut Creek Ct
- 1959 Ruffino Dr
- 12458 Pensador Dr
- 12441 Woodruff Dr
- 1992 Walnut Creek Ct
- 12485 Pensador Dr
- 12495 Woodruff Dr
- 12151 Piledriver Way
- 2029 Ruffino Dr
- 12477 Creekhurst Dr
- 1724 Valley Stream Ct
- 2064 Walnut Creek Ct
- 2091 Fieldcrest Dr
- 12630 Chianti Ct
- 11434 Wildwood Ridge Dr
- 1955 Volterra Way
- 1971 Volterra Way
- 1939 Volterra Way
- 1923 Volterra Way
- 1954 Volterra Way
- 1938 Volterra Way
- 1970 Volterra Way
- 1958 Medici Ln
- 1922 Volterra Way
- 1907 Volterra Way
- 1946 Medici Ln
- 1906 Volterra Way
- 2003 Volterra Way
- 1934 Medici Ln
- 1922 Medici Ln
- 1891 Volterra Way
- 2002 Volterra Way
- 1890 Volterra Way
- 2018 Volterra Way
- 2018 Medici Ln
