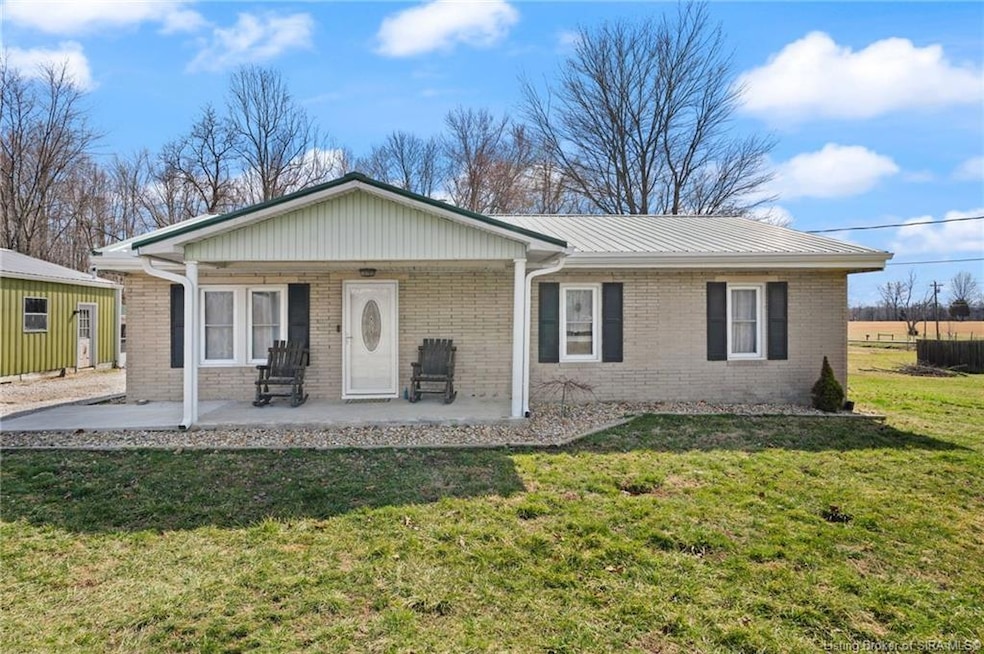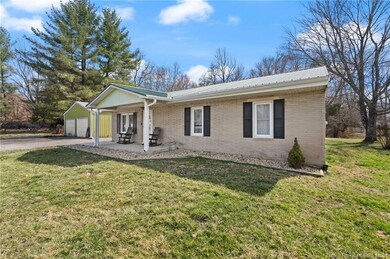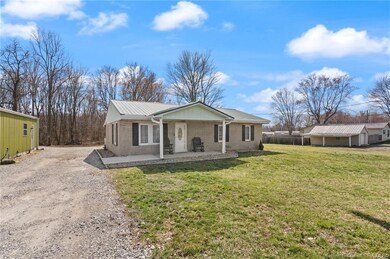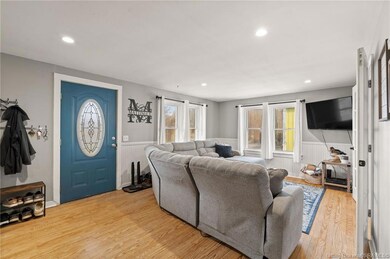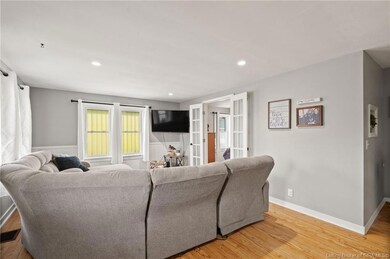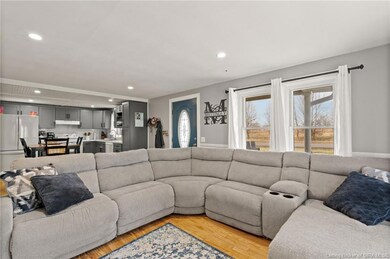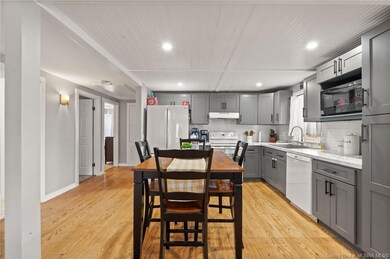
1955 W Moonglo Rd Scottsburg, IN 47170
Highlights
- 1 Acre Lot
- First Floor Utility Room
- Eat-In Kitchen
- Covered patio or porch
- 2 Car Detached Garage
- Shed
About This Home
As of May 2025Enjoy the perfect blend of comfort and convenience in this beautifully updated 3-bedroom, 2-bathroom home, situated on a spacious 1-acre lot. With an all-one-level layout, this home features an inviting eat-in kitchen, gorgeous wood floors, and a primary suite with an attached full bathroom for added privacy. Nestled in a peaceful setting yet just minutes from I-65, this property offers the best of both worlds—quiet country living with easy access to shopping, dining, and commuting. This home is move in ready with all appliances, except the microwave, remaining with the house. Square footage, taxes, and school systems are to be verified by the buyer(s) or Buyer's Agent if critical to the buyer(s).
Last Agent to Sell the Property
Lopp Real Estate Brokers License #RB16000808 Listed on: 03/13/2025
Home Details
Home Type
- Single Family
Est. Annual Taxes
- $830
Year Built
- Built in 1954
Lot Details
- 1 Acre Lot
Parking
- 2 Car Detached Garage
Interior Spaces
- 1,144 Sq Ft Home
- 1-Story Property
- Ceiling Fan
- Window Screens
- Family Room
- First Floor Utility Room
- Crawl Space
Kitchen
- Eat-In Kitchen
- Oven or Range
- Dishwasher
Bedrooms and Bathrooms
- 3 Bedrooms
- 2 Full Bathrooms
Laundry
- Dryer
- Washer
Outdoor Features
- Covered patio or porch
- Shed
Utilities
- Forced Air Heating and Cooling System
- Natural Gas Water Heater
Listing and Financial Details
- Assessor Parcel Number 720413200012000007
Ownership History
Purchase Details
Home Financials for this Owner
Home Financials are based on the most recent Mortgage that was taken out on this home.Purchase Details
Home Financials for this Owner
Home Financials are based on the most recent Mortgage that was taken out on this home.Purchase Details
Similar Homes in Scottsburg, IN
Home Values in the Area
Average Home Value in this Area
Purchase History
| Date | Type | Sale Price | Title Company |
|---|---|---|---|
| Deed | -- | Kentuckiana Title Agency Llc | |
| Warranty Deed | -- | None Available | |
| Personal Reps Deed | -- | None Available |
Mortgage History
| Date | Status | Loan Amount | Loan Type |
|---|---|---|---|
| Open | $127,645 | FHA | |
| Previous Owner | $66,600 | New Conventional |
Property History
| Date | Event | Price | Change | Sq Ft Price |
|---|---|---|---|---|
| 05/09/2025 05/09/25 | Sold | $213,000 | 0.0% | $186 / Sq Ft |
| 03/29/2025 03/29/25 | Pending | -- | -- | -- |
| 03/13/2025 03/13/25 | For Sale | $213,000 | +187.8% | $186 / Sq Ft |
| 08/31/2018 08/31/18 | Sold | $74,000 | -10.7% | $65 / Sq Ft |
| 08/27/2018 08/27/18 | Pending | -- | -- | -- |
| 08/15/2018 08/15/18 | Price Changed | $82,900 | -2.4% | $72 / Sq Ft |
| 06/04/2018 06/04/18 | For Sale | $84,900 | -- | $74 / Sq Ft |
Tax History Compared to Growth
Tax History
| Year | Tax Paid | Tax Assessment Tax Assessment Total Assessment is a certain percentage of the fair market value that is determined by local assessors to be the total taxable value of land and additions on the property. | Land | Improvement |
|---|---|---|---|---|
| 2024 | $821 | $124,300 | $16,000 | $108,300 |
| 2023 | $686 | $114,200 | $16,000 | $98,200 |
| 2022 | $670 | $111,300 | $16,000 | $95,300 |
| 2021 | $606 | $102,900 | $16,000 | $86,900 |
| 2020 | $570 | $100,800 | $16,000 | $84,800 |
| 2019 | $506 | $95,200 | $16,000 | $79,200 |
| 2018 | $448 | $89,800 | $14,000 | $75,800 |
| 2017 | $1,639 | $87,200 | $14,000 | $73,200 |
| 2016 | $188 | $84,600 | $14,000 | $70,600 |
| 2014 | $172 | $79,800 | $14,000 | $65,800 |
| 2013 | $172 | $79,800 | $14,000 | $65,800 |
Agents Affiliated with this Home
-
Staci Flispart

Seller's Agent in 2025
Staci Flispart
Lopp Real Estate Brokers
(502) 599-4522
2 in this area
380 Total Sales
-
Tamyra Persinger

Buyer's Agent in 2025
Tamyra Persinger
Ward Realty Services
(502) 489-4445
3 in this area
145 Total Sales
-
Jeremy Ward

Buyer Co-Listing Agent in 2025
Jeremy Ward
Ward Realty Services
(812) 987-4048
21 in this area
1,244 Total Sales
-
H
Seller's Agent in 2018
Hannah Gibson
Brixton Realty
-
Julie Roll

Buyer's Agent in 2018
Julie Roll
Schuler Bauer Real Estate Services ERA Powered (N
(812) 595-2880
20 in this area
56 Total Sales
Map
Source: Southern Indiana REALTORS® Association
MLS Number: 202506466
APN: 72-04-13-200-012.000-007
- 1381 Onyx Ave
- 1213 Graham Blvd Unit LOT 97B
- 1221 Graham Blvd Unit LOT 97A
- 250 N Boatman Rd
- 249 Muriel Dr
- 401 N Nicole Ln
- 1440 Edgewater Ct
- 1557 Willow Ct
- 2395 W Robin Rd
- 85 Northfield Dr
- 1165 Hidden Meadows Ct
- 2046 W Bobwhite Dr
- 1402 W State Road 56 Unit SITE 4
- 1402 W State Road 56 Unit SITE 2
- 1402 W State Road 56 Unit SITE 3
- 379 S High St
- 25 N Beechwood Ave
- 314 S 1st St
- 1516 Drakewood Ln
- 77 Oak Dr
