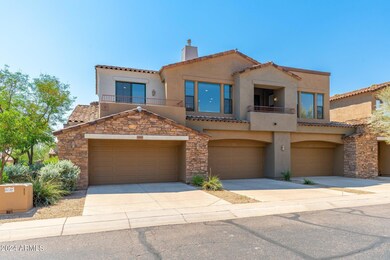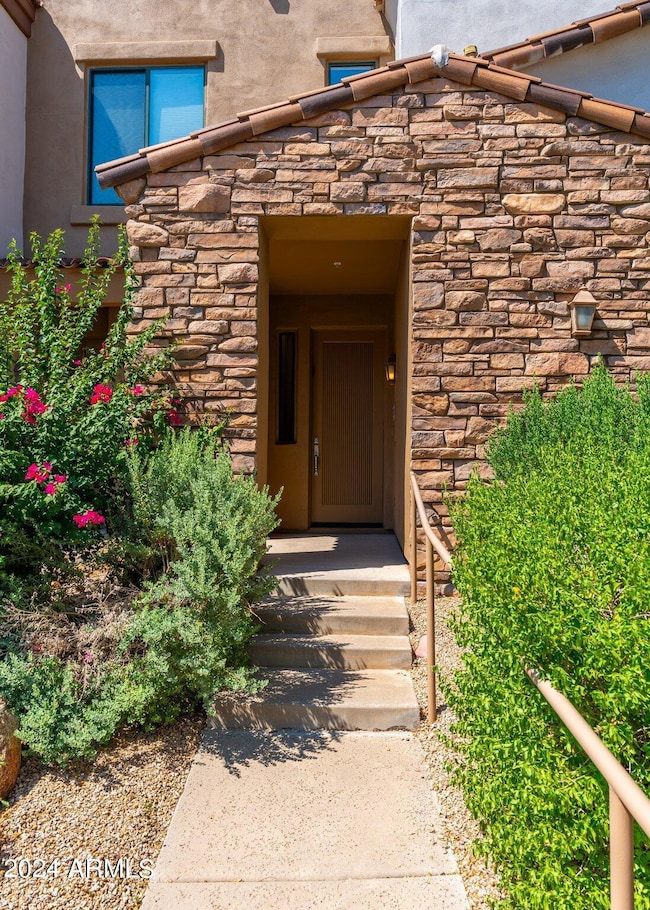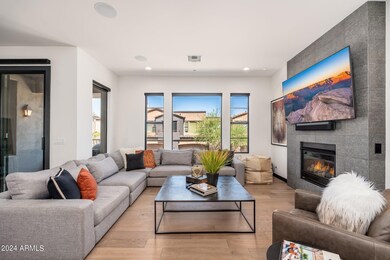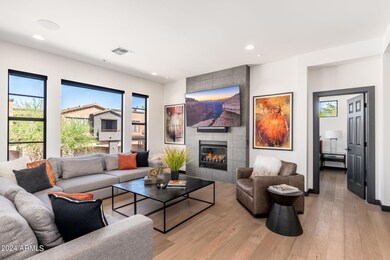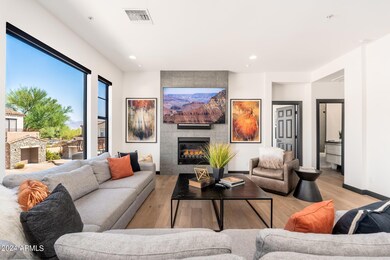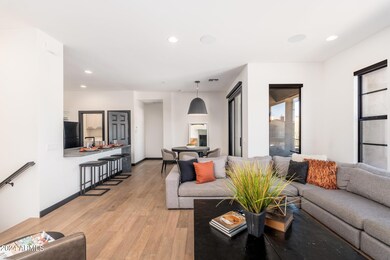
19550 N Grayhawk Dr Unit 2041 Scottsdale, AZ 85255
Grayhawk NeighborhoodHighlights
- Golf Course Community
- Fitness Center
- Mountain View
- Grayhawk Elementary School Rated A
- Gated with Attendant
- Clubhouse
About This Home
As of January 2025This property received a MAJOR facelift in 2022. High end materials & workmanship transformed this END UNIT into a CONTEMPORARY gem. Enter through the TWO car epoxy-coated garage (or private front door) & ascend the stairs to the single level living space. All arches have been removed or squared off. Engineered wood & tile floors, custom lighting (including recessed art lights) & remote controlled blackout shades throughout. Kitchen features a modified breakfast bar with granite waterfall counter. Soffit removed above. Bathrooms boast floating vanities, soft close drawers, fully tiled showers with glass entries & new toilets. Large walk-in primary closet has custom organizing system. Two patios. Mountain views. Abundant natural light. Community pool, spa, gym, tennis. Guard gated. Nice!
Last Agent to Sell the Property
Realty ONE Group License #BR539815000 Listed on: 09/13/2024
Property Details
Home Type
- Condominium
Est. Annual Taxes
- $2,762
Year Built
- Built in 2001
HOA Fees
Parking
- 2 Car Direct Access Garage
- Garage Door Opener
Home Design
- Wood Frame Construction
- Tile Roof
- Stone Exterior Construction
- Stucco
Interior Spaces
- 1,323 Sq Ft Home
- 2-Story Property
- Ceiling height of 9 feet or more
- Gas Fireplace
- Double Pane Windows
- Mechanical Sun Shade
- Living Room with Fireplace
- Mountain Views
- Security System Owned
Kitchen
- Kitchen Updated in 2022
- Breakfast Bar
- Built-In Microwave
- Granite Countertops
Flooring
- Floors Updated in 2022
- Wood
- Tile
Bedrooms and Bathrooms
- 2 Bedrooms
- Bathroom Updated in 2022
- 2 Bathrooms
- Dual Vanity Sinks in Primary Bathroom
Schools
- Grayhawk Elementary School
- Desert Shadows Middle School - Scottsdale
- Pinnacle High School
Utilities
- Refrigerated Cooling System
- Heating System Uses Natural Gas
- Water Filtration System
- High Speed Internet
- Cable TV Available
Additional Features
- Balcony
- End Unit
Listing and Financial Details
- Tax Lot 901
- Assessor Parcel Number 212-43-132
Community Details
Overview
- Association fees include roof repair, pest control, ground maintenance, roof replacement, maintenance exterior
- Ogden & Co Association, Phone Number (480) 396-4567
- Grayhawk Community Association, Phone Number (480) 563-9708
- Association Phone (480) 563-9708
- Built by Cachet
- Cachet At Grayhawk Condominium Subdivision
Amenities
- Clubhouse
- Recreation Room
Recreation
- Golf Course Community
- Tennis Courts
- Fitness Center
- Heated Community Pool
- Community Spa
- Bike Trail
Security
- Gated with Attendant
- Fire Sprinkler System
Ownership History
Purchase Details
Home Financials for this Owner
Home Financials are based on the most recent Mortgage that was taken out on this home.Purchase Details
Purchase Details
Home Financials for this Owner
Home Financials are based on the most recent Mortgage that was taken out on this home.Purchase Details
Purchase Details
Home Financials for this Owner
Home Financials are based on the most recent Mortgage that was taken out on this home.Purchase Details
Similar Homes in Scottsdale, AZ
Home Values in the Area
Average Home Value in this Area
Purchase History
| Date | Type | Sale Price | Title Company |
|---|---|---|---|
| Warranty Deed | $615,000 | Propy Title And Escrow Agency | |
| Warranty Deed | $615,000 | Propy Title And Escrow Agency | |
| Interfamily Deed Transfer | -- | None Available | |
| Interfamily Deed Transfer | -- | Chicago Title Agency Inc | |
| Interfamily Deed Transfer | -- | None Available | |
| Interfamily Deed Transfer | -- | Old Republic Title Company | |
| Warranty Deed | $174,847 | Stewart Title & Trust |
Mortgage History
| Date | Status | Loan Amount | Loan Type |
|---|---|---|---|
| Open | $415,000 | New Conventional | |
| Closed | $415,000 | New Conventional | |
| Previous Owner | $103,470 | New Conventional | |
| Previous Owner | $122,500 | Balloon |
Property History
| Date | Event | Price | Change | Sq Ft Price |
|---|---|---|---|---|
| 01/03/2025 01/03/25 | Sold | $615,000 | -3.1% | $465 / Sq Ft |
| 11/16/2024 11/16/24 | For Sale | $635,000 | +3.3% | $480 / Sq Ft |
| 11/16/2024 11/16/24 | Off Market | $615,000 | -- | -- |
| 11/15/2024 11/15/24 | Pending | -- | -- | -- |
| 10/08/2024 10/08/24 | Price Changed | $635,000 | -2.3% | $480 / Sq Ft |
| 09/13/2024 09/13/24 | For Sale | $650,000 | 0.0% | $491 / Sq Ft |
| 09/01/2022 09/01/22 | Rented | $3,550 | +1.4% | -- |
| 08/09/2022 08/09/22 | Price Changed | $3,500 | -22.2% | $3 / Sq Ft |
| 07/28/2022 07/28/22 | Price Changed | $4,500 | -10.0% | $3 / Sq Ft |
| 07/15/2022 07/15/22 | For Rent | $5,000 | +156.4% | -- |
| 11/10/2018 11/10/18 | Rented | $1,950 | 0.0% | -- |
| 10/24/2018 10/24/18 | Under Contract | -- | -- | -- |
| 10/06/2018 10/06/18 | Price Changed | $1,950 | -2.5% | $1 / Sq Ft |
| 09/22/2018 09/22/18 | For Rent | $2,000 | -- | -- |
Tax History Compared to Growth
Tax History
| Year | Tax Paid | Tax Assessment Tax Assessment Total Assessment is a certain percentage of the fair market value that is determined by local assessors to be the total taxable value of land and additions on the property. | Land | Improvement |
|---|---|---|---|---|
| 2025 | $2,802 | $31,626 | -- | -- |
| 2024 | $2,762 | $30,120 | -- | -- |
| 2023 | $2,762 | $35,600 | $7,120 | $28,480 |
| 2022 | $2,722 | $29,300 | $5,860 | $23,440 |
| 2021 | $2,771 | $27,130 | $5,420 | $21,710 |
| 2020 | $2,694 | $24,780 | $4,950 | $19,830 |
| 2019 | $2,830 | $24,620 | $4,920 | $19,700 |
| 2018 | $2,857 | $24,960 | $4,990 | $19,970 |
| 2017 | $2,731 | $24,330 | $4,860 | $19,470 |
| 2016 | $2,701 | $24,120 | $4,820 | $19,300 |
| 2015 | $2,574 | $22,950 | $4,590 | $18,360 |
Agents Affiliated with this Home
-
Rachel Reid
R
Seller's Agent in 2025
Rachel Reid
Realty One Group
(480) 443-7400
3 in this area
46 Total Sales
-
Jessica Ragona
J
Buyer's Agent in 2025
Jessica Ragona
Keller Williams Arizona Realty
(760) 576-8896
2 in this area
11 Total Sales
-
Lena Ragona

Buyer Co-Listing Agent in 2025
Lena Ragona
Keller Williams Arizona Realty
(480) 686-5362
2 in this area
33 Total Sales
-
Lisa Cameron

Seller's Agent in 2022
Lisa Cameron
Realty Executives
(602) 316-5663
5 in this area
28 Total Sales
-

Seller's Agent in 2018
Jenny Zuraikat
Redfin Corporation
(602) 312-4343
-
Diane Henry
D
Buyer's Agent in 2018
Diane Henry
West USA Realty
(480) 948-5554
1 in this area
32 Total Sales
Map
Source: Arizona Regional Multiple Listing Service (ARMLS)
MLS Number: 6757018
APN: 212-43-132
- 19550 N Grayhawk Dr Unit 2023
- 19550 N Grayhawk Dr Unit 1039
- 19550 N Grayhawk Dr Unit 1117
- 19550 N Grayhawk Dr Unit 1049
- 19550 N Grayhawk Dr Unit 1044
- 19550 N Grayhawk Dr Unit 1124
- 19550 N Grayhawk Dr Unit 1136
- 19460 N 84th St
- 19475 N Grayhawk Dr Unit 1115
- 19475 N Grayhawk Dr Unit 1039
- 19475 N Grayhawk Dr Unit 1128
- 19475 N Grayhawk Dr Unit 1046
- 19910 N 84th St
- 8821 E Havasupai Dr
- 19219 N 88th Way
- 8910 E Topeka Dr
- 8822 E Chino Dr
- 8277 E Tailspin Ln
- 8941 E Maple Dr
- 8494 E Gilded Perch Dr

