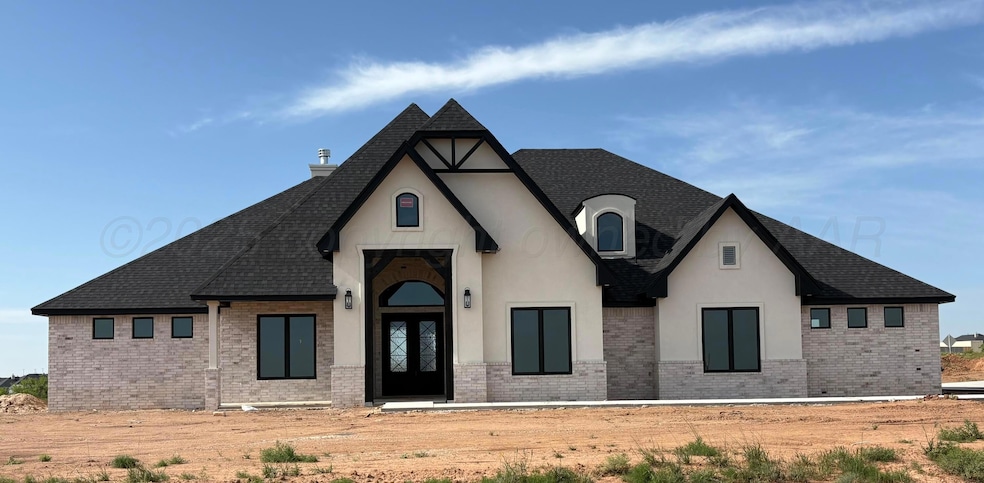19551 Brenton Trail Bushland, TX 79012
Estimated payment $4,144/month
Highlights
- New Construction
- Traditional Architecture
- Corner Lot
- Bushland Intermediate School Rated A-
- Bonus Room
- Mud Room
About This Home
A stunning new construction with stucco, brick and dark cedar accent is a showstopper. A fantastic layout with a chef's kitchen with 5 burner gas cooktop, pot filler, double oven and appliance garage. The painted and stained cabinetry are a showy combination! Not to mention the stunning kitchen island. The living and dining are adjacent and accented with limestone fireplace with 10 foot built in flanked on each side. The 14 foot ceilings invite the living area bring in abundant light and views to enjoy! Off the garage is a great central headquarters with built in desk, walk in pantry, half bath, laundry and mud room. A dedicated front office with beams is the perfect 5th bedroom or flex space! Located in Bushland ISD this showstopper is ready for its owners to enjoy! Schedule today!
Home Details
Home Type
- Single Family
Year Built
- Built in 2025 | New Construction
Lot Details
- 1.09 Acre Lot
- South Facing Home
- Corner Lot
- Zoning described as 1000 - NW of Amarillo City Limits
Parking
- 3 Car Attached Garage
- Parking Available
- Side Facing Garage
- Garage Door Opener
- Additional Parking
Home Design
- Traditional Architecture
- Brick Exterior Construction
- Slab Foundation
- Wood Frame Construction
- Wood Siding
- Stucco Exterior
Interior Spaces
- 3,232 Sq Ft Home
- 1-Story Property
- Ceiling Fan
- Double Sided Fireplace
- Wood Burning Fireplace
- Mud Room
- Living Room with Fireplace
- Open Floorplan
- Home Office
- Bonus Room
- Inside Utility
- Utility Room
Kitchen
- Walk-In Pantry
- Double Oven
- Cooktop
- Microwave
- Dishwasher
Bedrooms and Bathrooms
- 4 Bedrooms
- Jack-and-Jill Bathroom
Laundry
- Laundry Room
- Electric Dryer Hookup
Home Security
- Surveillance System
- Storm Windows
Location
- Outside City Limits
Schools
- Bushland Elementary And Middle School
- Bushland High School
Utilities
- Air Filtration System
- Central Heating and Cooling System
- Private Company Owned Well
- Well
- Septic Tank
- Septic System
Community Details
- No Home Owners Association
- Association Phone (806) 777-9036
- Built by Gracewood Homes, LLC
Listing and Financial Details
- Assessor Parcel Number 299259
Map
Home Values in the Area
Average Home Value in this Area
Property History
| Date | Event | Price | Change | Sq Ft Price |
|---|---|---|---|---|
| 06/03/2025 06/03/25 | For Sale | $654,950 | -- | $203 / Sq Ft |
Source: Amarillo Association of REALTORS®
MLS Number: 25-4988
- 1701 Blakely Hollow Dr
- 1801 Blakely Hollow Dr
- 19301 Brenton Trail
- 2000 Breken Ridge Rd
- 1651 Blakely Hollow Dr
- 19300 Sisters Way
- 19250 Sisters Way
- 1200 Blakely Hollow Dr
- 1101 Idlerye Rd
- 19600 Rock Pass
- 19501 Legacy Ranch Rd
- 19851 Legacy Ranch Rd
- 19851 Clear Sky Trail
- 19970 Prairie Wind Rd
- 300 N Graystone Ln
- 50 S Fm 2381
- 20114 Indian Spring Trail
- 220 S Fm 2381
- 19946 Laramie Dr
- 620 Lantana Rd S
- 19100 Pecan Springs Rd
- 19100 Buck Springs Rd
- 12 Cambridge Rd
- 2100 Cinema Dr
- 8200 W Amarillo Blvd
- 6107 Nancy Ellen St
- 7101 Wolflin Ave
- 6316 Nancy Ellen St
- 6600 Plum Creek Dr
- 7205 Jameson Rd
- 4709 Spartanburg Dr
- 6801 Wolflin Ave
- 3420 S Coulter St
- 7613 Stuyvesant Ave
- 3409 Thornton Dr
- 6501 Woodward St
- 7501 Seville Dr
- 5900 Plum Creek Dr
- 1800 Wisdom Dr
- 6203 Lawrence B Blvd







