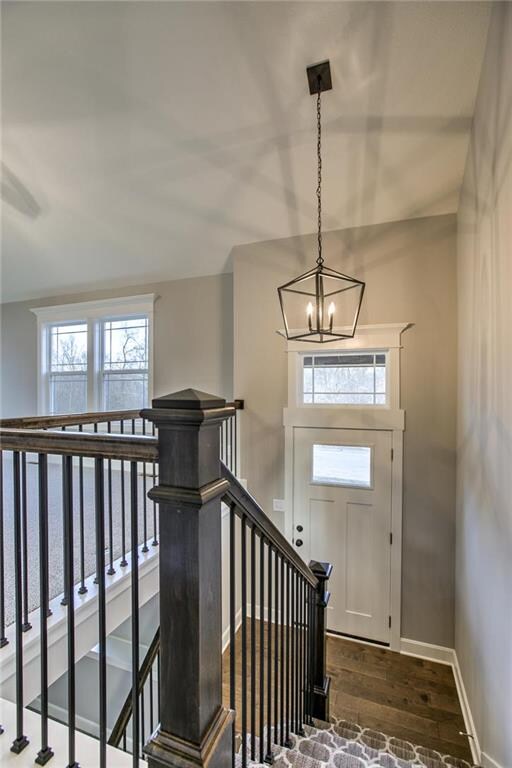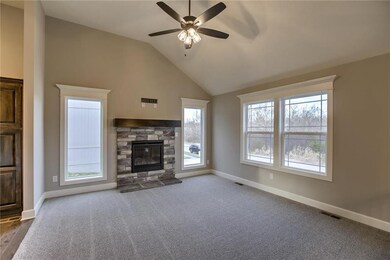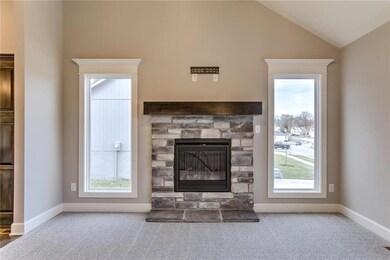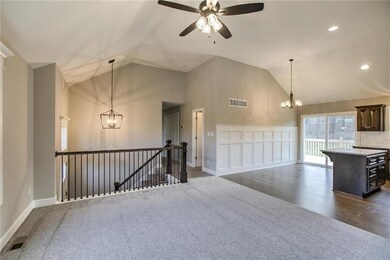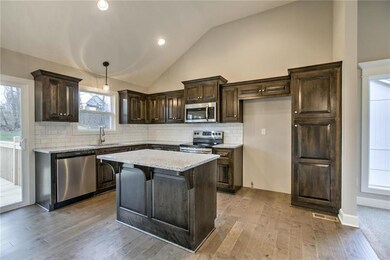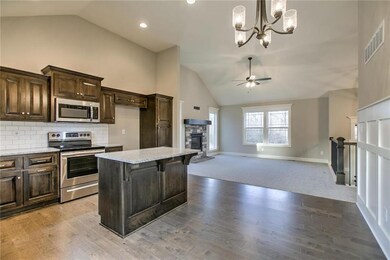
19553 E 14th St N Independence, MO 64056
Ripley NeighborhoodHighlights
- Custom Closet System
- Vaulted Ceiling
- Wood Flooring
- Deck
- Traditional Architecture
- Granite Countertops
About This Home
As of June 2025Beautiful Brand NEW FOUR bedroom home in Regency Heights! Custom Birch Cabinetry*Stainless Steel Appliances*Granite Countertops*Kitchen Island* Kitchen Pantry*Hardwood floors Kitchen & entry*Wrought Iron Spindles*Vaulted Ceilings*Main Level laundry! Open plan w/ beautiful gas fireplace. Spacious master bedroom w/vaulted ceilings & bathroom w/dble vanity, shower w/seat & HUGE walk-in closet. Huge finished basement w/ 4th bedroom. Neighborhood pool. EST Completion Date 12-15-19
Last Agent to Sell the Property
Four Seasons Real Estate LLC License #2007034210 Listed on: 08/20/2019
Home Details
Home Type
- Single Family
Est. Annual Taxes
- $3,700
Year Built
- Built in 2019 | Under Construction
HOA Fees
- $21 Monthly HOA Fees
Parking
- 2 Car Attached Garage
Home Design
- Traditional Architecture
- Split Level Home
- Frame Construction
- Composition Roof
Interior Spaces
- 1,807 Sq Ft Home
- Wet Bar: All Carpet, Shower Over Tub, Cathedral/Vaulted Ceiling, Double Vanity, Shower Only, Ceiling Fan(s), Walk-In Closet(s), Fireplace, Granite Counters, Kitchen Island, Pantry, Wood Floor
- Built-In Features: All Carpet, Shower Over Tub, Cathedral/Vaulted Ceiling, Double Vanity, Shower Only, Ceiling Fan(s), Walk-In Closet(s), Fireplace, Granite Counters, Kitchen Island, Pantry, Wood Floor
- Vaulted Ceiling
- Ceiling Fan: All Carpet, Shower Over Tub, Cathedral/Vaulted Ceiling, Double Vanity, Shower Only, Ceiling Fan(s), Walk-In Closet(s), Fireplace, Granite Counters, Kitchen Island, Pantry, Wood Floor
- Skylights
- Gas Fireplace
- Thermal Windows
- Shades
- Plantation Shutters
- Drapes & Rods
- Living Room with Fireplace
- Combination Kitchen and Dining Room
- Laundry on main level
Kitchen
- Eat-In Kitchen
- Electric Oven or Range
- Stainless Steel Appliances
- Kitchen Island
- Granite Countertops
- Laminate Countertops
Flooring
- Wood
- Wall to Wall Carpet
- Linoleum
- Laminate
- Stone
- Ceramic Tile
- Luxury Vinyl Plank Tile
- Luxury Vinyl Tile
Bedrooms and Bathrooms
- 4 Bedrooms
- Custom Closet System
- Cedar Closet: All Carpet, Shower Over Tub, Cathedral/Vaulted Ceiling, Double Vanity, Shower Only, Ceiling Fan(s), Walk-In Closet(s), Fireplace, Granite Counters, Kitchen Island, Pantry, Wood Floor
- Walk-In Closet: All Carpet, Shower Over Tub, Cathedral/Vaulted Ceiling, Double Vanity, Shower Only, Ceiling Fan(s), Walk-In Closet(s), Fireplace, Granite Counters, Kitchen Island, Pantry, Wood Floor
- 3 Full Bathrooms
- Double Vanity
- All Carpet
Finished Basement
- Basement Fills Entire Space Under The House
- Natural lighting in basement
Outdoor Features
- Deck
- Enclosed patio or porch
Schools
- Indian Trails Elementary School
- Fort Osage High School
Utilities
- Forced Air Heating and Cooling System
Community Details
Overview
- Regency Heights Subdivision
Recreation
- Community Pool
Ownership History
Purchase Details
Home Financials for this Owner
Home Financials are based on the most recent Mortgage that was taken out on this home.Purchase Details
Home Financials for this Owner
Home Financials are based on the most recent Mortgage that was taken out on this home.Purchase Details
Purchase Details
Similar Homes in Independence, MO
Home Values in the Area
Average Home Value in this Area
Purchase History
| Date | Type | Sale Price | Title Company |
|---|---|---|---|
| Warranty Deed | -- | Security 1St Title | |
| Warranty Deed | -- | None Available | |
| Warranty Deed | -- | None Available | |
| Warranty Deed | -- | None Available |
Mortgage History
| Date | Status | Loan Amount | Loan Type |
|---|---|---|---|
| Open | $343,659 | FHA | |
| Previous Owner | $75,000 | Credit Line Revolving | |
| Previous Owner | $220,000 | New Conventional |
Property History
| Date | Event | Price | Change | Sq Ft Price |
|---|---|---|---|---|
| 06/26/2025 06/26/25 | Sold | -- | -- | -- |
| 06/14/2025 06/14/25 | For Sale | $349,999 | 0.0% | $194 / Sq Ft |
| 05/31/2025 05/31/25 | Pending | -- | -- | -- |
| 05/28/2025 05/28/25 | Price Changed | $349,999 | -1.4% | $194 / Sq Ft |
| 05/22/2025 05/22/25 | Price Changed | $355,000 | -1.4% | $196 / Sq Ft |
| 05/14/2025 05/14/25 | For Sale | $360,000 | +53.2% | $199 / Sq Ft |
| 12/05/2019 12/05/19 | Sold | -- | -- | -- |
| 10/14/2019 10/14/19 | Pending | -- | -- | -- |
| 08/20/2019 08/20/19 | For Sale | $235,000 | -- | $130 / Sq Ft |
Tax History Compared to Growth
Tax History
| Year | Tax Paid | Tax Assessment Tax Assessment Total Assessment is a certain percentage of the fair market value that is determined by local assessors to be the total taxable value of land and additions on the property. | Land | Improvement |
|---|---|---|---|---|
| 2024 | $4,155 | $52,326 | $8,436 | $43,890 |
| 2023 | $4,136 | $52,326 | $8,436 | $43,890 |
| 2022 | $3,825 | $45,980 | $8,474 | $37,506 |
| 2021 | $3,824 | $45,980 | $8,474 | $37,506 |
| 2020 | $3,684 | $8,474 | $8,474 | $0 |
| 2019 | $708 | $8,474 | $8,474 | $0 |
| 2018 | $295 | $3,508 | $3,508 | $0 |
| 2017 | $295 | $3,508 | $3,508 | $0 |
| 2016 | $263 | $3,420 | $3,420 | $0 |
| 2014 | $119 | $1,539 | $1,539 | $0 |
Agents Affiliated with this Home
-
Trinity Ligh Williams-Sumner
T
Seller's Agent in 2025
Trinity Ligh Williams-Sumner
Kansas City Realty
(816) 912-3580
1 in this area
16 Total Sales
-
Kelli Vann
K
Buyer's Agent in 2025
Kelli Vann
Homes by Darcy LLC
(816) 686-2773
1 in this area
11 Total Sales
-
Rebecca Burke
R
Seller's Agent in 2019
Rebecca Burke
Four Seasons Real Estate LLC
(816) 277-8077
4 in this area
31 Total Sales
-
Christi Johnson

Buyer's Agent in 2019
Christi Johnson
Four Seasons Real Estate LLC
(816) 516-0767
1 in this area
25 Total Sales
Map
Source: Heartland MLS
MLS Number: 2184822
APN: 16-620-04-44-00-0-00-000
- 19420 E 13th St N
- 0 Jones Rd
- 19400 E 13th St N
- 19708 E 11th Terrace N
- 19707 E 14th St N
- 1312 N Holland Dr
- 1308 N Holland Dr
- 19706 E 14th St N
- 1128 N Old Mill Rd
- 19704 E 14th Terrace N
- 19101 E 12th Terrace Ct N
- 20102 E 14th St N
- 1304 N Holland Ct
- 1328 N Holland Ct
- 1320 N Holland Ct
- 1316 N Holland Ct
- 19716 E Millhaven St
- 1337 N Holland Ct
- 1345 N Holland Ct
- 19120 E 14th St N

