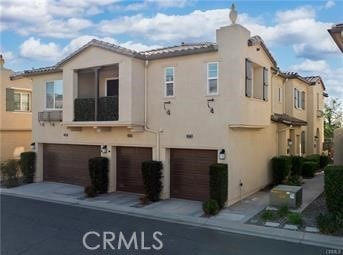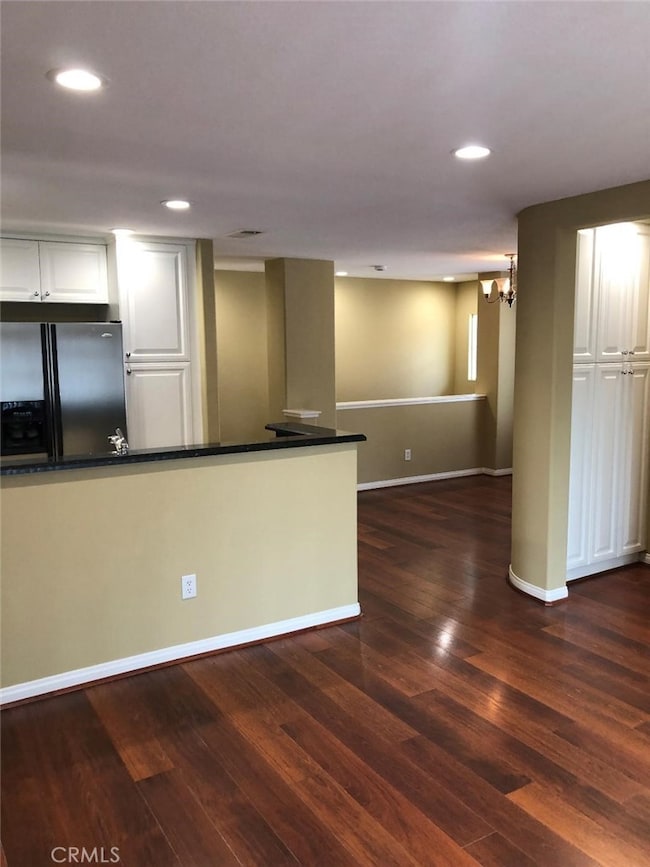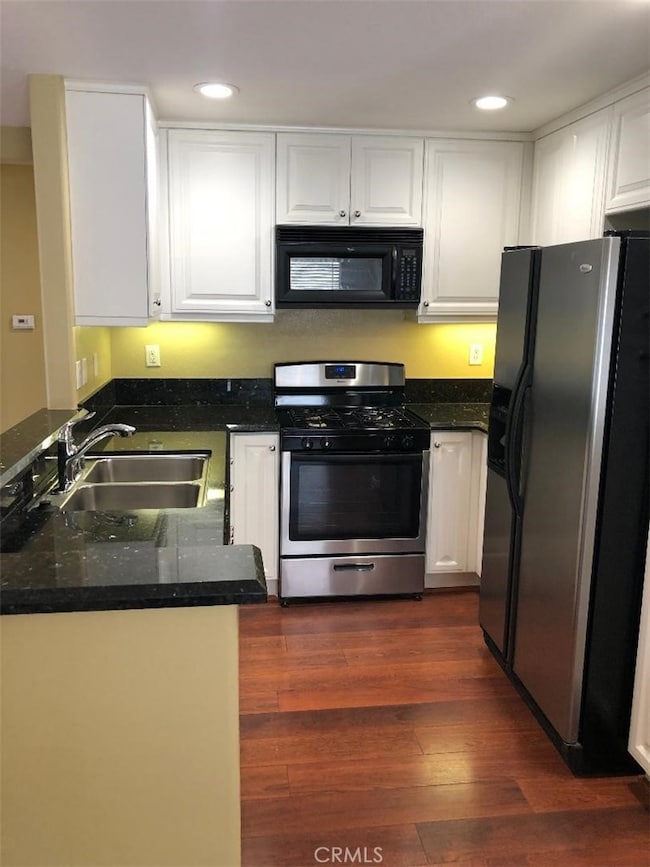19554 Laroda Ln Unit 233 Santa Clarita, CA 91350
Highlights
- In Ground Spa
- No Units Above
- Open Floorplan
- Plum Canyon Elementary School Rated A-
- 1.94 Acre Lot
- Clubhouse
About This Home
Mariposa Home for Lease! This home offers 2 bedrooms, 2 bathrooms, wood flooring, a balcony, and an attached 1-car garage with direct access and 1 designated parking space. Kitchen has granite counters and stainless-steel appliances. Refrigerator, washer and dryer included. The HOA provides amenities, including a pool, spa, outdoor kitchen, BBQ areas, playgrounds for kids, and a clubhouse available for rent for events or special occasions. Close to shopping, restaurants and transportaion.
Listing Agent
Westridge Realty Brokerage Phone: 661-803-1849 License #00704970 Listed on: 07/26/2025
Condo Details
Home Type
- Condominium
Year Built
- Built in 2005
Lot Details
- No Units Above
- No Units Located Below
- Two or More Common Walls
Parking
- 1 Car Attached Garage
- Parking Available
- Assigned Parking
Home Design
- Entry on the 1st floor
- Stucco
Interior Spaces
- 1,121 Sq Ft Home
- 1-Story Property
- Open Floorplan
- Recessed Lighting
- Family Room Off Kitchen
- Living Room with Fireplace
- Dining Room with Fireplace
- Tile Flooring
- Neighborhood Views
Kitchen
- Open to Family Room
- Eat-In Kitchen
- Breakfast Bar
- Gas Oven
- Gas Cooktop
- Microwave
- Dishwasher
- Granite Countertops
- Disposal
Bedrooms and Bathrooms
- 2 Main Level Bedrooms
- 2 Full Bathrooms
- Dual Vanity Sinks in Primary Bathroom
- Bathtub with Shower
- Exhaust Fan In Bathroom
Laundry
- Laundry Room
- Laundry in Garage
- Dryer
- Washer
Outdoor Features
- In Ground Spa
- Balcony
- Covered Patio or Porch
- Exterior Lighting
Utilities
- Central Heating and Cooling System
- Water Heater
Listing and Financial Details
- Security Deposit $2,995
- Rent includes trash collection
- 12-Month Minimum Lease Term
- Available 7/26/25
- Tax Lot 1
- Tax Tract Number 46018
- Assessor Parcel Number 2812099105
Community Details
Overview
- Property has a Home Owners Association
- 500 Units
- Mariposa Subdivision
Amenities
- Community Barbecue Grill
- Clubhouse
Recreation
- Community Pool
- Community Spa
Pet Policy
- Call for details about the types of pets allowed
- Pet Deposit $500
Map
Property History
| Date | Event | Price | List to Sale | Price per Sq Ft | Prior Sale |
|---|---|---|---|---|---|
| 09/18/2025 09/18/25 | For Rent | $2,995 | 0.0% | -- | |
| 08/20/2025 08/20/25 | Under Contract | -- | -- | -- | |
| 08/09/2025 08/09/25 | Off Market | $2,995 | -- | -- | |
| 08/09/2025 08/09/25 | For Rent | $2,995 | 0.0% | -- | |
| 07/30/2025 07/30/25 | Off Market | $2,995 | -- | -- | |
| 07/26/2025 07/26/25 | For Rent | $2,995 | 0.0% | -- | |
| 07/22/2025 07/22/25 | Sold | $495,000 | 0.0% | $442 / Sq Ft | View Prior Sale |
| 05/23/2025 05/23/25 | Pending | -- | -- | -- | |
| 04/09/2025 04/09/25 | Price Changed | $494,999 | -1.0% | $442 / Sq Ft | |
| 03/05/2025 03/05/25 | For Sale | $499,999 | 0.0% | $446 / Sq Ft | |
| 03/03/2025 03/03/25 | Price Changed | $499,999 | -- | $446 / Sq Ft |
Source: California Regional Multiple Listing Service (CRMLS)
MLS Number: SR25167136
APN: 2812-099-105
- 28454 Santa Rosa Ln
- 28468 Santa Rosa Ln Unit 534
- 19512 Laroda Ln Unit 212
- 28448 Mirabelle Ln
- 28427 Casselman Ln
- 19451 Opal Ln Unit 276
- 28385 Mirabelle Ln
- 28378 Mirabelle Ln
- 19415 Opal Ln
- 19336 Opal Ln
- 19659 Lanview Ln
- 19515 Lanfranca Dr
- 20000 Plum Canyon Rd Unit 221
- 20000 Plum Canyon Rd Unit 1221
- 20000 Plum Canyon Rd Unit 316
- 20000 Plum Canyon Rd Unit 1316
- 19749 Lanfranca Dr
- 19924 Via Joyce Dr
- 19245 Graham Ln
- 19230 Blackthorn Dr
- 28355 Stansfield Ln
- 19353 Opal Ln
- 19914 Via Joyce Dr
- 19292 Merryweather Dr
- 19916 Christopher Ln
- 28526 Damson Ln
- 19300 Maybrook Ln
- 20552 Suzie Ln
- 20111 Cavern Ct
- 28167 Robin Ave
- 28085 Whites Canyon Rd
- 20325 Calhaven Dr
- 27858 Crosspath Ave
- 20827 Calwood St
- 27648 Susan Beth Way Unit H
- 28516 Songbird Way
- 27325 Camp Plenty Rd Unit 2
- 26914 Rainbow Glen Dr Unit 212
- 26941 Rainbow Glen Dr Unit 751
- 18071 Beneda Ln







