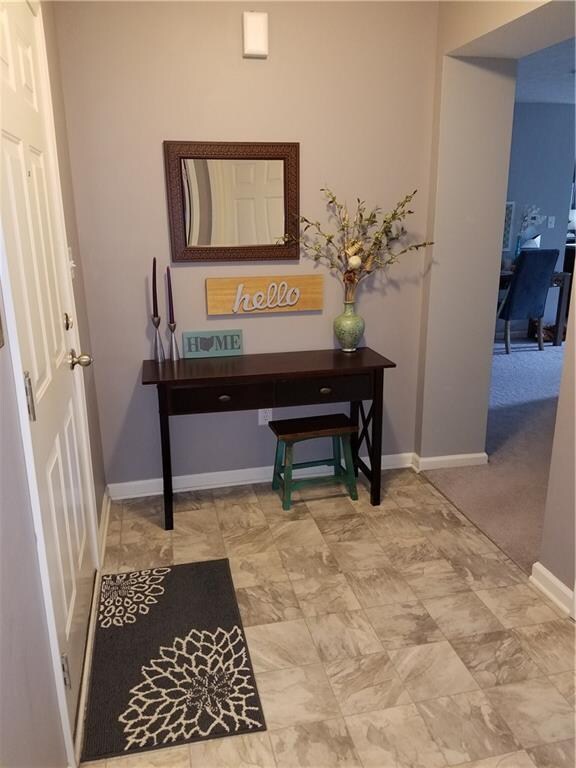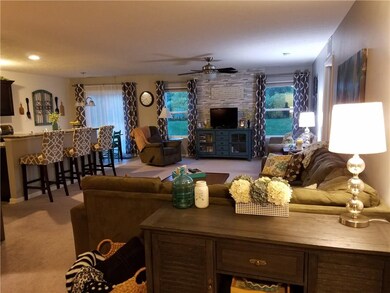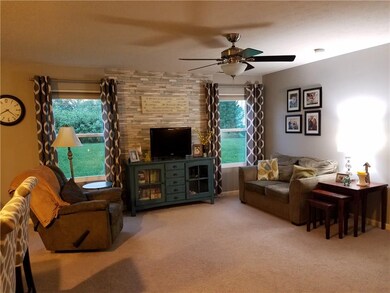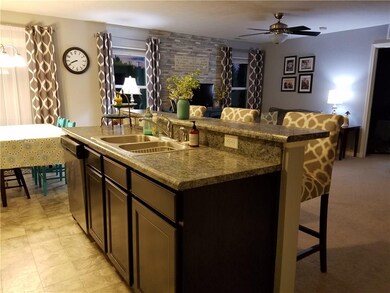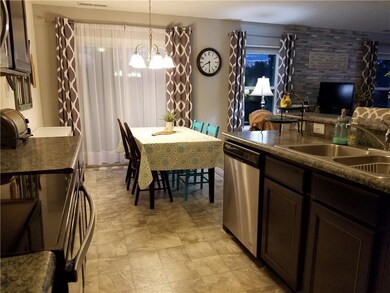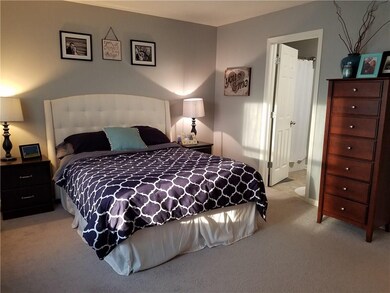
19555 Kailey Way Noblesville, IN 46062
West Noblesville NeighborhoodHighlights
- Ranch Style House
- 2 Car Attached Garage
- Family or Dining Combination
- Noblesville West Middle School Rated A-
- Forced Air Heating and Cooling System
About This Home
As of April 2020MOVE-IN-READY 3BD 2 bath ranch in Noblesville! Open floor plan great for entertaining, w/split bedroom layout adds to privacy, Modern Kitchen with Stainless Appliances and island with bar seating. Bright & inviting master suite w/large walk-in closet. Relax on the spacious front porch or take advantage of the many walking trails and playground. 18-hole golf course around the corner. The parks, events, dining & shopping that Noblesville has to offer can't be duplicated! You can easily bike on the trail to Forest Park or enjoy the Farmers Market & concerts at Federal Hill Commons. Less than 1 mile away is Morse Park & Beach.
Last Agent to Sell the Property
Andrea Eldon
RE/MAX Complete License #RB14041766 Listed on: 02/28/2020

Last Buyer's Agent
Daniel O'Brien
Trueblood Real Estate

Home Details
Home Type
- Single Family
Est. Annual Taxes
- $1,942
Year Built
- Built in 2013
Lot Details
- 10,454 Sq Ft Lot
Parking
- 2 Car Attached Garage
- Driveway
Home Design
- Ranch Style House
- Slab Foundation
Interior Spaces
- 1,455 Sq Ft Home
- Family or Dining Combination
- Fire and Smoke Detector
Bedrooms and Bathrooms
- 3 Bedrooms
- 2 Full Bathrooms
Utilities
- Forced Air Heating and Cooling System
- Heating System Uses Gas
Community Details
- Association fees include entrance common maintenance parkplayground snow removal
- Lakes At Prairie Crossing Subdivision
Listing and Financial Details
- Assessor Parcel Number 290625009012000013
Ownership History
Purchase Details
Home Financials for this Owner
Home Financials are based on the most recent Mortgage that was taken out on this home.Purchase Details
Home Financials for this Owner
Home Financials are based on the most recent Mortgage that was taken out on this home.Purchase Details
Home Financials for this Owner
Home Financials are based on the most recent Mortgage that was taken out on this home.Similar Homes in Noblesville, IN
Home Values in the Area
Average Home Value in this Area
Purchase History
| Date | Type | Sale Price | Title Company |
|---|---|---|---|
| Warranty Deed | -- | None Available | |
| Warranty Deed | -- | Chicago Title Company Llc | |
| Warranty Deed | -- | None Available |
Mortgage History
| Date | Status | Loan Amount | Loan Type |
|---|---|---|---|
| Open | $185,576 | FHA | |
| Closed | $185,576 | FHA | |
| Previous Owner | $137,750 | New Conventional | |
| Previous Owner | $123,851 | FHA |
Property History
| Date | Event | Price | Change | Sq Ft Price |
|---|---|---|---|---|
| 06/30/2025 06/30/25 | Pending | -- | -- | -- |
| 06/27/2025 06/27/25 | For Sale | $299,900 | +58.7% | $206 / Sq Ft |
| 04/07/2020 04/07/20 | Sold | $189,000 | 0.0% | $130 / Sq Ft |
| 03/02/2020 03/02/20 | Price Changed | $189,000 | +1.1% | $130 / Sq Ft |
| 03/02/2020 03/02/20 | Pending | -- | -- | -- |
| 02/28/2020 02/28/20 | For Sale | $187,000 | +29.0% | $129 / Sq Ft |
| 04/29/2016 04/29/16 | Sold | $145,000 | 0.0% | $100 / Sq Ft |
| 03/14/2016 03/14/16 | Pending | -- | -- | -- |
| 03/14/2016 03/14/16 | Off Market | $145,000 | -- | -- |
| 02/18/2016 02/18/16 | For Sale | $150,000 | -- | $103 / Sq Ft |
Tax History Compared to Growth
Tax History
| Year | Tax Paid | Tax Assessment Tax Assessment Total Assessment is a certain percentage of the fair market value that is determined by local assessors to be the total taxable value of land and additions on the property. | Land | Improvement |
|---|---|---|---|---|
| 2024 | $3,448 | $290,500 | $63,700 | $226,800 |
| 2023 | $3,448 | $279,900 | $63,700 | $216,200 |
| 2022 | $2,506 | $235,900 | $63,700 | $172,200 |
| 2021 | $2,506 | $200,200 | $66,800 | $133,400 |
| 2020 | $2,440 | $190,400 | $66,800 | $123,600 |
| 2019 | $2,194 | $179,700 | $30,900 | $148,800 |
| 2018 | $1,941 | $157,100 | $30,900 | $126,200 |
| 2017 | $1,778 | $150,000 | $30,900 | $119,100 |
| 2016 | $1,677 | $143,400 | $30,900 | $112,500 |
| 2014 | $1,567 | $134,200 | $33,200 | $101,000 |
| 2013 | $1,567 | $600 | $600 | $0 |
Agents Affiliated with this Home
-
Blake Deiters
B
Seller's Agent in 2025
Blake Deiters
Highgarden Real Estate
(217) 414-3475
7 Total Sales
-
Kristin Bergunder

Buyer's Agent in 2025
Kristin Bergunder
Compass Indiana, LLC
(317) 376-3351
6 in this area
99 Total Sales
-
A
Seller's Agent in 2020
Andrea Eldon
RE/MAX
-
D
Buyer's Agent in 2020
Daniel O'Brien
Trueblood Real Estate
-
S
Seller's Agent in 2016
Shannon Gilbert
Highgarden Real Estate
Map
Source: MIBOR Broker Listing Cooperative®
MLS Number: MBR21696637
APN: 29-06-25-009-012.000-013
- 19533 Chip Shot Rd
- 19519 Prairie Crossing Dr
- 19512 Windwood Pkwy
- 19496 Prairie Crossing Dr
- 7639 Foxglove Ln
- 7596 Bluegill Dr
- 7560 E 196th St
- 7560 E 196th St
- 7560 E 196th St
- 7560 E 196th St
- 19779 Yellow Bass Ct
- 19829 Yellow Bass Ct
- 7601 Bluegill Dr
- 7595 Bluegill Dr
- 7657 Wheatgrass Ln
- 19334 Fox Chase Dr
- 19384 Fox Chase Dr
- 19433 Tradewinds Dr
- 7755 Dayflower Ct
- 19236 Fox Chase Dr

