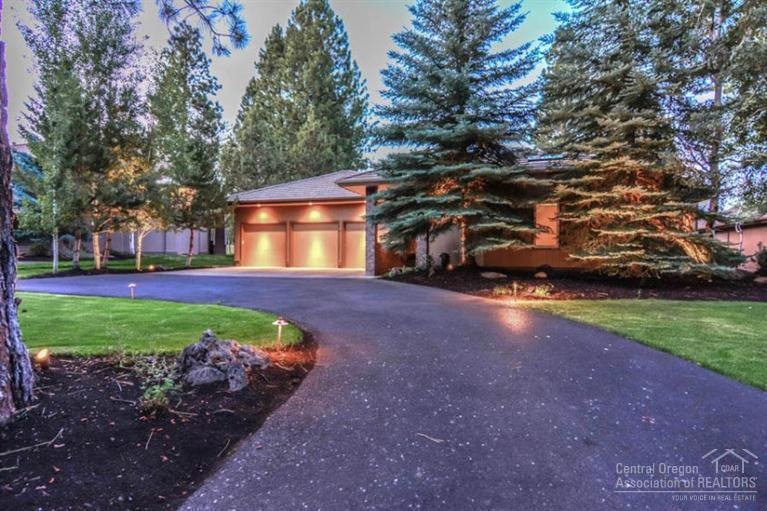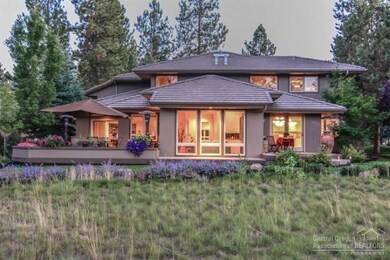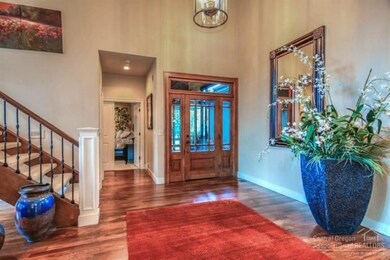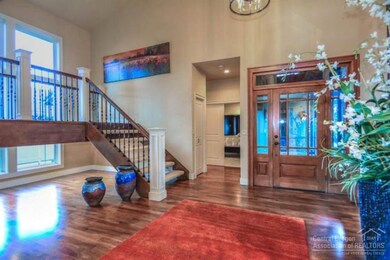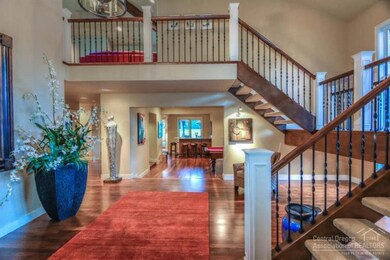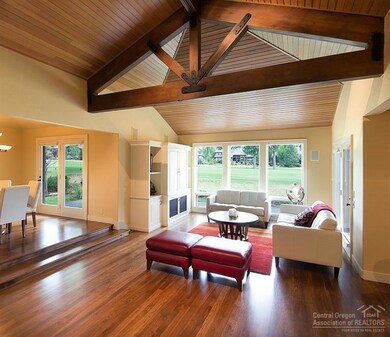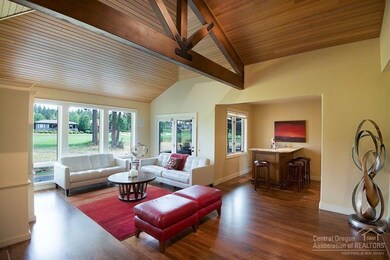
19558 Green Lakes Loop Bend, OR 97702
Century West NeighborhoodHighlights
- Golf Course Community
- Two Primary Bedrooms
- Golf Course View
- William E. Miller Elementary School Rated A-
- Gated Community
- Clubhouse
About This Home
As of August 2025Outstanding views from this exceptional custom home in Broken Top. Transitional design featuring an open, spacious floor plan made for entertaining. Exposed wood beams, vaulted ceilings, contemporary fireplace, hickory hardwood floors, chef's kitchen w/granite slab, wine room, custom built-ins, library/den, central vac, surround sound, dual-zone heat & A/C, spacious loft with 2 beds, 2 baths, and fireplace. Exquisite main level master suite. Quality built by Sun Forest Construction and impeccably maintained
Last Agent to Sell the Property
Dawn Ulrickson
Coldwell Banker Bain License #200409330 Listed on: 06/17/2015
Co-Listed By
Debbie Benson
Coldwell Banker Bain License #901100206
Last Buyer's Agent
Natalie Vandenborn
Cascade Hasson SIR License #200911121
Home Details
Home Type
- Single Family
Est. Annual Taxes
- $12,371
Year Built
- Built in 1993
Lot Details
- 0.38 Acre Lot
- Landscaped
- Property is zoned RS, RS
Parking
- 3 Car Attached Garage
Home Design
- Northwest Architecture
- Stem Wall Foundation
- Frame Construction
- Tile Roof
Interior Spaces
- 4,460 Sq Ft Home
- 2-Story Property
- Central Vacuum
- Ceiling Fan
- Gas Fireplace
- Family Room with Fireplace
- Great Room
- Living Room with Fireplace
- Home Office
- Loft
- Golf Course Views
Kitchen
- Eat-In Kitchen
- Oven
- Range
- Microwave
- Dishwasher
- Trash Compactor
- Disposal
Flooring
- Carpet
- Tile
Bedrooms and Bathrooms
- 3 Bedrooms
- Primary Bedroom on Main
- Double Master Bedroom
- Walk-In Closet
Outdoor Features
- Deck
- Patio
Schools
- William E Miller Elementary School
- Cascade Middle School
- Summit High School
Utilities
- Forced Air Heating and Cooling System
- Heating System Uses Natural Gas
- Heat Pump System
Listing and Financial Details
- Exclusions: Washer, Dryer, Refrigerators in garage
- Tax Lot 7
- Assessor Parcel Number 182331
Community Details
Overview
- Property has a Home Owners Association
- Built by Sun Forest Construction
- Broken Top Subdivision
Recreation
- Golf Course Community
- Tennis Courts
- Community Pool
- Park
Additional Features
- Clubhouse
- Gated Community
Ownership History
Purchase Details
Home Financials for this Owner
Home Financials are based on the most recent Mortgage that was taken out on this home.Purchase Details
Home Financials for this Owner
Home Financials are based on the most recent Mortgage that was taken out on this home.Purchase Details
Home Financials for this Owner
Home Financials are based on the most recent Mortgage that was taken out on this home.Purchase Details
Home Financials for this Owner
Home Financials are based on the most recent Mortgage that was taken out on this home.Purchase Details
Home Financials for this Owner
Home Financials are based on the most recent Mortgage that was taken out on this home.Purchase Details
Home Financials for this Owner
Home Financials are based on the most recent Mortgage that was taken out on this home.Purchase Details
Purchase Details
Purchase Details
Home Financials for this Owner
Home Financials are based on the most recent Mortgage that was taken out on this home.Purchase Details
Home Financials for this Owner
Home Financials are based on the most recent Mortgage that was taken out on this home.Similar Homes in Bend, OR
Home Values in the Area
Average Home Value in this Area
Purchase History
| Date | Type | Sale Price | Title Company |
|---|---|---|---|
| Warranty Deed | $2,370,000 | Amerititle | |
| Warranty Deed | $1,750,000 | Amerititle | |
| Warranty Deed | $1,250,000 | Deschutes County Title | |
| Warranty Deed | $930,000 | First American Title | |
| Warranty Deed | $721,300 | First American Title | |
| Special Warranty Deed | $580,000 | Fidelity Natl Title Co Of Or | |
| Trustee Deed | $531,164 | Accommodation | |
| Personal Reps Deed | -- | None Available | |
| Warranty Deed | $1,100,000 | Amerititle | |
| Warranty Deed | $875,000 | First Amer Title Ins Co Or |
Mortgage History
| Date | Status | Loan Amount | Loan Type |
|---|---|---|---|
| Previous Owner | $250,000 | Credit Line Revolving | |
| Previous Owner | $937,500 | New Conventional | |
| Previous Owner | $417,000 | New Conventional | |
| Previous Owner | $880,000 | Unknown | |
| Previous Owner | $810,000 | Credit Line Revolving | |
| Previous Owner | $425,000 | Credit Line Revolving |
Property History
| Date | Event | Price | Change | Sq Ft Price |
|---|---|---|---|---|
| 08/14/2025 08/14/25 | Sold | $2,370,000 | -3.3% | $531 / Sq Ft |
| 07/26/2025 07/26/25 | Pending | -- | -- | -- |
| 06/21/2025 06/21/25 | For Sale | $2,450,000 | +40.0% | $549 / Sq Ft |
| 07/17/2023 07/17/23 | Sold | $1,750,000 | -2.7% | $392 / Sq Ft |
| 06/03/2023 06/03/23 | Pending | -- | -- | -- |
| 05/30/2023 05/30/23 | For Sale | $1,799,000 | +43.9% | $403 / Sq Ft |
| 09/18/2020 09/18/20 | Sold | $1,250,000 | -10.7% | $280 / Sq Ft |
| 08/03/2020 08/03/20 | Pending | -- | -- | -- |
| 05/20/2020 05/20/20 | For Sale | $1,400,000 | +50.5% | $314 / Sq Ft |
| 03/31/2016 03/31/16 | Sold | $930,000 | -6.9% | $209 / Sq Ft |
| 02/24/2016 02/24/16 | Pending | -- | -- | -- |
| 03/10/2015 03/10/15 | For Sale | $998,500 | +38.4% | $224 / Sq Ft |
| 03/29/2013 03/29/13 | Sold | $721,300 | -2.4% | $162 / Sq Ft |
| 02/18/2013 02/18/13 | Pending | -- | -- | -- |
| 02/18/2013 02/18/13 | For Sale | $739,000 | -- | $166 / Sq Ft |
Tax History Compared to Growth
Tax History
| Year | Tax Paid | Tax Assessment Tax Assessment Total Assessment is a certain percentage of the fair market value that is determined by local assessors to be the total taxable value of land and additions on the property. | Land | Improvement |
|---|---|---|---|---|
| 2024 | $17,610 | $1,051,780 | -- | -- |
| 2023 | $16,325 | $1,021,150 | $0 | $0 |
| 2022 | $15,231 | $962,540 | $0 | $0 |
| 2021 | $15,254 | $934,510 | $0 | $0 |
| 2020 | $14,471 | $934,510 | $0 | $0 |
| 2019 | $14,068 | $907,300 | $0 | $0 |
| 2018 | $13,671 | $880,880 | $0 | $0 |
| 2017 | $13,337 | $855,230 | $0 | $0 |
| 2016 | $12,721 | $830,330 | $0 | $0 |
| 2015 | $12,371 | $806,150 | $0 | $0 |
| 2014 | $12,008 | $782,670 | $0 | $0 |
Agents Affiliated with this Home
-
Ron and Lisa Cole
R
Seller's Agent in 2025
Ron and Lisa Cole
Berkshire Hathaway HomeService
(541) 749-0047
68 in this area
155 Total Sales
-
Brian Ladd
B
Buyer's Agent in 2025
Brian Ladd
Cascade Hasson SIR
(541) 408-3912
28 in this area
782 Total Sales
-
S
Seller's Agent in 2023
Sarah Brown
Coldwell Banker Bain
-
Priscilla Martin

Buyer's Agent in 2023
Priscilla Martin
Stellar Realty Northwest
(541) 480-2559
5 in this area
23 Total Sales
-
A
Seller's Agent in 2020
Anna Langford
Century 21 Lifestyles Realty
-
Megan Power
M
Buyer's Agent in 2020
Megan Power
Cascade Hasson SIR
(541) 610-7318
4 in this area
97 Total Sales
Map
Source: Oregon Datashare
MLS Number: 201501886
APN: 182331
- 19547 Green Lakes Loop
- 19490 Green Lakes Loop
- 19586 Green Lakes Loop
- 19651 Painted Ridge Loop
- 19571 SW Simpson Ave
- 15 SW Quail Butte Place
- 19539 Painted Ridge Loop
- 137 NW Outlook Vista Dr
- 19421 Ironwood Cir
- 61925 Broken Top Dr
- 1828 SW Troon Ave
- 319 NW Flagline Dr
- 2679 NW Niagara Ct
- 1785 SW Troon Ave
- 238 NW Outlook Vista Dr
- 1834 SW Turnberry Place
- 2409 NW Quinn Creek Loop
- 19374 Rim Lake Ct
- 400 NW Flagline Dr
- 19375 Rim Lake Ct
