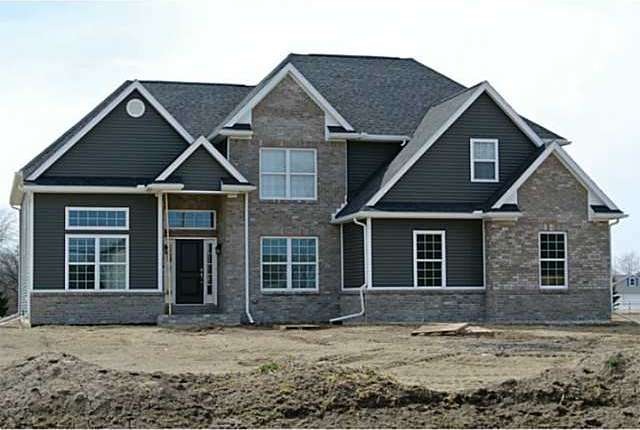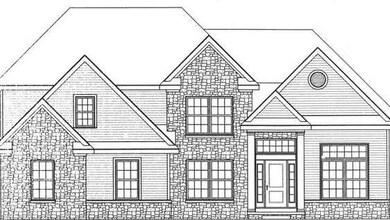
$550,000
- 4 Beds
- 3.5 Baths
- 4,472 Sq Ft
- 19788 Otsego Pike
- Bowling Green, OH
Welcome to Williamsburg on the River! This beautiful home offers over 4000 sq ft of living space with 4 bedrooms, 3.5 bathrooms, a large family room, and a den with a wood burning fireplace! The master suite offers a water view from the balcony! Additional storage space with a 2 car garage. The home has been renovated from top to bottom; roof (2018) tankless water heater (2020) new
Libby Wensink Serenity Realty LLC

