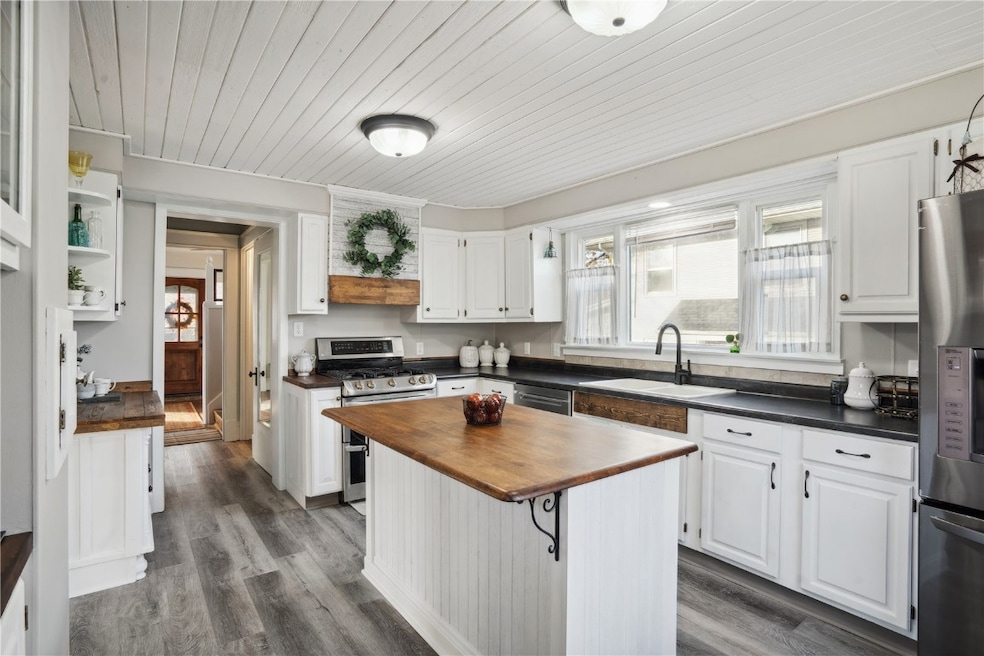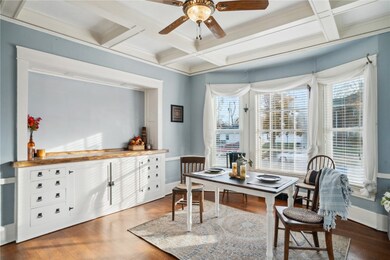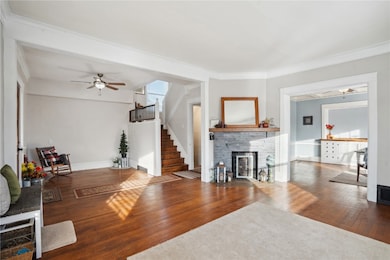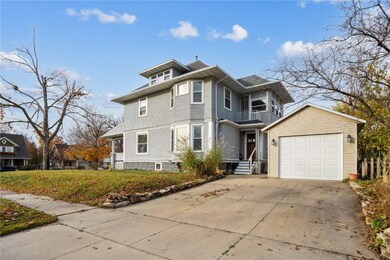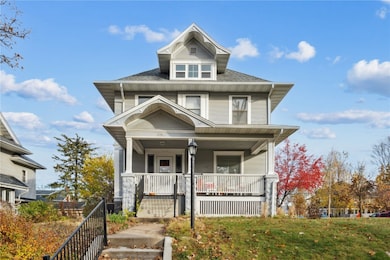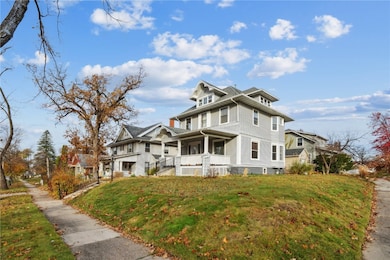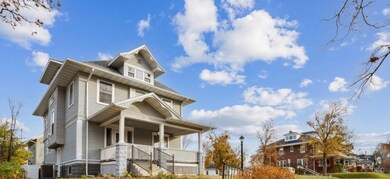
1956 4th Ave SE Cedar Rapids, IA 52403
Vernon Heights NeighborhoodHighlights
- Sun or Florida Room
- Den
- 1 Car Detached Garage
- No HOA
- Formal Dining Room
- 2-minute walk to Fairview Park
About This Home
As of January 2025Welcome to this beautifully restored turn-of-the-century home in the highly desirable Vernon Heights neighborhood. Filled with historic character and thoughtful updates, this 3-bedroom classic offers the perfect blend of vintage charm and modern convenience.
The home’s inviting full front porch sets a welcoming tone, leading you into a grand foyer with stunning original woodwork and hardwood floors. The spacious formal living and dining rooms feature timeless details that capture the elegance of a bygone era, while the updated kitchen pairs modern amenities with historic flair, including newer appliances that enhance everyday living.
Meticulously maintained with updates made over the past several years, this home includes a new roof, gutters, downspouts, HVAC system, and hot water heater, so you can move in with confidence knowing the major projects have been completed.
On the second level, you'll find three generous bedrooms, along with a charming 3-seasons room that makes a perfect office, sunroom, or cozy retreat. The expansive walk-up attic is a bright and versatile space that can easily serve as a 4th bedroom—with your finishing touches and addition of a window unit that heats and cools for comfortable year-round use.
The home also features a side entry located just a few steps from the garage, providing easy access for unloading groceries or coming and going with ease. The 1-car detached garage, built in 1994, offers additional storage space, alongside off-street parking and a quaint garden area.
The partially finished basement boasts tall ceilings, a convenient half bath, and plenty of room for storage, making it a functional extension of your living space.
Nestled in a mature, tree-lined neighborhood with nearby parks, this home provides a serene retreat while still being conveniently located between Mt. Vernon Road and 1st Avenue. Embrace the charm of a lovingly restored home where the hard work is already done, allowing you to simply enjoy its timeless beauty.
Don’t miss out on this Cedar Rapids treasure — schedule your private showing today! *Note it depends on what site you're seeing this on how it calculates the bathrooms. There's 1 full bath on 2nd floor, a half bath on the main and a toilet in basement with washtub sink near washer/dryer.
Home Details
Home Type
- Single Family
Est. Annual Taxes
- $2,843
Year Built
- Built in 1908
Lot Details
- 5,663 Sq Ft Lot
Parking
- 1 Car Detached Garage
- Garage Door Opener
- On-Street Parking
- Off-Street Parking
Home Design
- Frame Construction
- Wood Siding
Interior Spaces
- Wood Burning Fireplace
- Family Room
- Living Room with Fireplace
- Formal Dining Room
- Den
- Sun or Florida Room
- Basement Fills Entire Space Under The House
Kitchen
- Range with Range Hood
- Dishwasher
- Disposal
Bedrooms and Bathrooms
- 4 Bedrooms
- Primary Bedroom Upstairs
Laundry
- Dryer
- Washer
Schools
- Grant Wood Elementary School
- Mckinley Middle School
- Washington High School
Utilities
- Forced Air Heating and Cooling System
- Heating System Uses Gas
- Gas Water Heater
Community Details
- No Home Owners Association
Listing and Financial Details
- Assessor Parcel Number 142240202100000
Ownership History
Purchase Details
Home Financials for this Owner
Home Financials are based on the most recent Mortgage that was taken out on this home.Purchase Details
Home Financials for this Owner
Home Financials are based on the most recent Mortgage that was taken out on this home.Purchase Details
Home Financials for this Owner
Home Financials are based on the most recent Mortgage that was taken out on this home.Similar Homes in Cedar Rapids, IA
Home Values in the Area
Average Home Value in this Area
Purchase History
| Date | Type | Sale Price | Title Company |
|---|---|---|---|
| Warranty Deed | $256,000 | None Listed On Document | |
| Warranty Deed | $256,000 | None Listed On Document | |
| Warranty Deed | $137,000 | None Listed On Document | |
| Interfamily Deed Transfer | -- | None Available |
Mortgage History
| Date | Status | Loan Amount | Loan Type |
|---|---|---|---|
| Open | $12,800 | New Conventional | |
| Closed | $12,800 | New Conventional | |
| Open | $230,400 | New Conventional | |
| Closed | $230,400 | New Conventional | |
| Previous Owner | $109,600 | New Conventional | |
| Previous Owner | $67,000 | New Conventional | |
| Previous Owner | $84,200 | Fannie Mae Freddie Mac |
Property History
| Date | Event | Price | Change | Sq Ft Price |
|---|---|---|---|---|
| 01/21/2025 01/21/25 | Sold | $256,000 | -1.0% | $133 / Sq Ft |
| 12/26/2024 12/26/24 | Pending | -- | -- | -- |
| 12/03/2024 12/03/24 | Price Changed | $258,500 | -1.9% | $134 / Sq Ft |
| 11/09/2024 11/09/24 | For Sale | $263,500 | +92.3% | $136 / Sq Ft |
| 04/28/2023 04/28/23 | Sold | $137,000 | -2.1% | $78 / Sq Ft |
| 03/28/2023 03/28/23 | Pending | -- | -- | -- |
| 03/27/2023 03/27/23 | For Sale | $139,995 | -- | $80 / Sq Ft |
Tax History Compared to Growth
Tax History
| Year | Tax Paid | Tax Assessment Tax Assessment Total Assessment is a certain percentage of the fair market value that is determined by local assessors to be the total taxable value of land and additions on the property. | Land | Improvement |
|---|---|---|---|---|
| 2023 | $3,600 | $207,300 | $38,700 | $168,600 |
| 2022 | $3,174 | $179,600 | $38,700 | $140,900 |
| 2021 | $3,342 | $162,200 | $31,000 | $131,200 |
| 2020 | $3,342 | $160,100 | $27,100 | $133,000 |
| 2019 | $3,182 | $156,100 | $27,100 | $129,000 |
| 2018 | $3,088 | $156,100 | $27,100 | $129,000 |
| 2017 | $3,037 | $155,000 | $27,100 | $127,900 |
| 2016 | $3,037 | $142,900 | $27,100 | $115,800 |
| 2015 | $3,117 | $146,501 | $25,824 | $120,677 |
| 2014 | $2,932 | $146,501 | $25,824 | $120,677 |
| 2013 | $2,864 | $146,501 | $25,824 | $120,677 |
Agents Affiliated with this Home
-
C
Seller's Agent in 2025
Chassy Pollard
Pinnacle Realty LLC
-
R
Seller Co-Listing Agent in 2025
Ron Pollard
Pinnacle Realty LLC
-
W
Seller's Agent in 2023
Wendy Votroubek
SKOGMAN REALTY
Map
Source: Cedar Rapids Area Association of REALTORS®
MLS Number: 2407794
APN: 14224-02021-00000
- 371 20th St SE
- 2021 Bever Ave SE
- 1933 4th Ave SE
- 2001 Washington Ave SE
- 2011 Washington Ave SE
- 383 21st St SE
- 38/3 21st St SE
- 384 21st St SE
- 414 18th St SE
- 395 18th St SE
- 351 19th St SE
- 1735 4th Ave SE
- 362 Garden Dr SE
- 1818 Park Ave SE
- 511 18th St SE
- 510 Knollwood Dr SE
- 618 18th St SE
- 1727 Grande Ave SE
- 2251 Bever Ave SE
- 2144 Grande Ave SE
