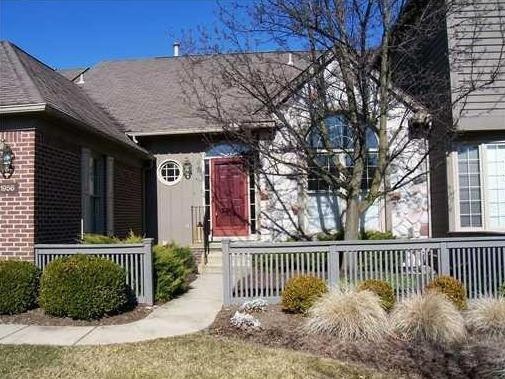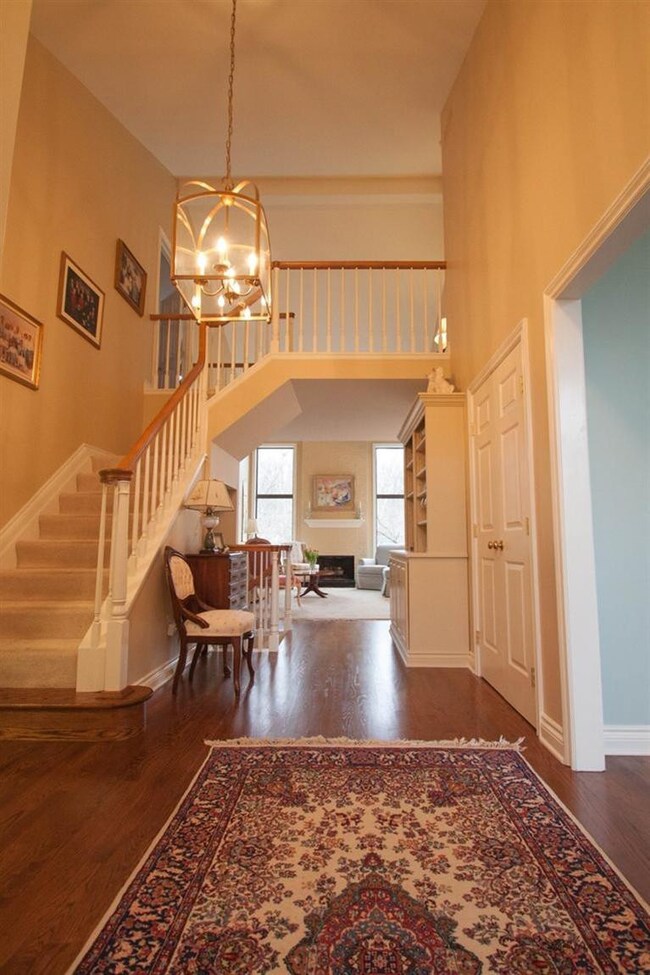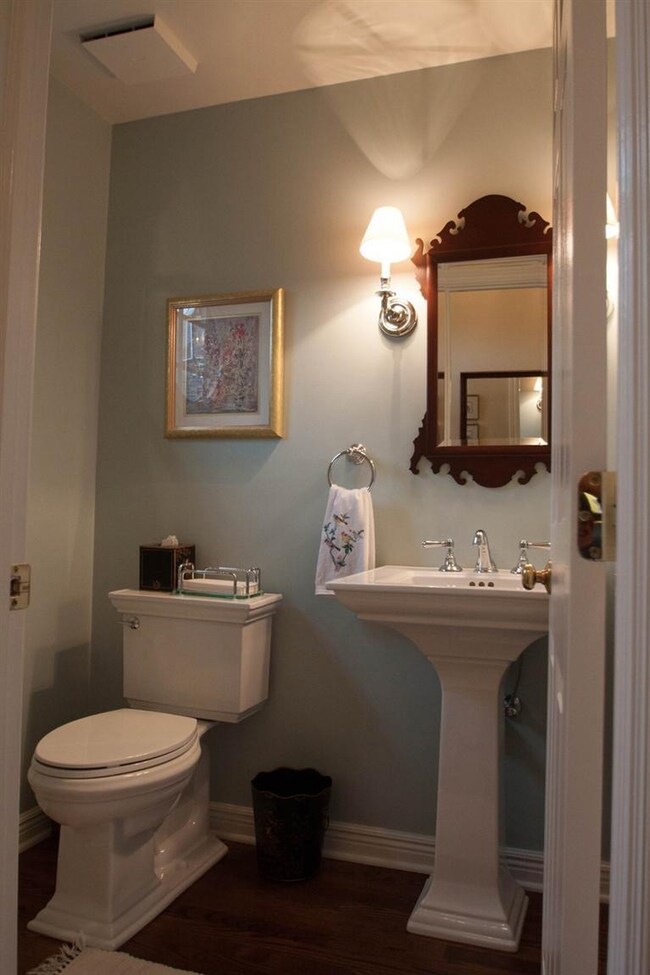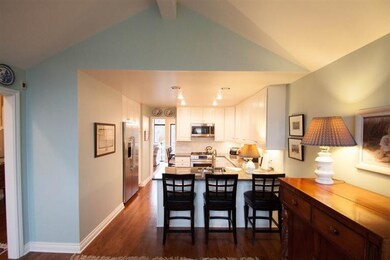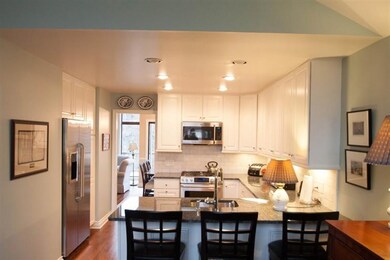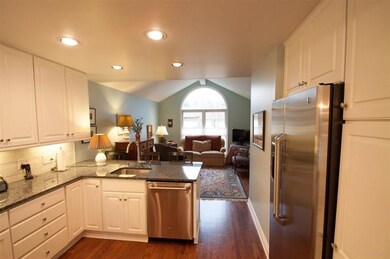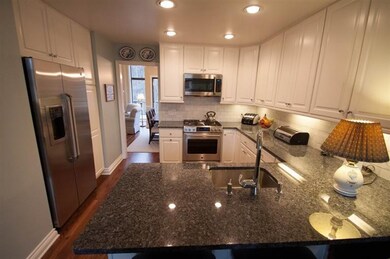
1956 Boulder Dr Unit E13 Ann Arbor, MI 48104
Allen NeighborhoodHighlights
- Spa
- Deck
- Wood Flooring
- Burns Park Elementary School Rated A
- Vaulted Ceiling
- 5-minute walk to Berkshire Creek Nature Area
About This Home
As of April 2014Fabulous transformation in this Huron Chase spacious Woodglen unit. First floor master. This is the most desirable floor plan Huron Chase has to offer because of its diverse floor plan and fantastic recent updates! This dramatic unit backs up to the Ann Arbor Hills neighborhood and its glorious privacy and serenity. Enjoy a completely updated kitchen with all new GE Caf series stainless steel appliances including 3 ovens, dishwasher, 6 burner gas range, extra tall refrigerator, blue pearl countertops, white marble subway tile backsplash and more. Newly installed tongue and groove hardwood floors throughout the first floor (not pre-engineered''). Full list of complete renovations by Gordon Hamilton of Hamilton Building and Design Inc. attached, all completed between August 2012 and February February 2014. Enjoy all newly renovated bathrooms, crown moldings, electrical fixtures, paint, furnace, windows and so much more. The lower level is incredibly inviting and now has an amazing guest suite,, Primary Bath, Rec Room: Finished
Last Agent to Sell the Property
Savarino Properties Inc License #6502112383 Listed on: 04/04/2014
Property Details
Home Type
- Condominium
Est. Annual Taxes
- $9,096
Year Built
- Built in 1991
Lot Details
- Property fronts a private road
- Sprinkler System
HOA Fees
- $500 Monthly HOA Fees
Parking
- 2 Car Attached Garage
- Garage Door Opener
Home Design
- Brick Exterior Construction
- Wood Siding
- Stone
Interior Spaces
- 1-Story Property
- Vaulted Ceiling
- Ceiling Fan
- 2 Fireplaces
- Gas Log Fireplace
- Window Treatments
- Finished Basement
- Walk-Out Basement
Kitchen
- Breakfast Area or Nook
- Eat-In Kitchen
- Oven
- Range
- Microwave
- Dishwasher
- Disposal
Flooring
- Wood
- Carpet
- Ceramic Tile
Bedrooms and Bathrooms
- 3 Bedrooms | 1 Main Level Bedroom
Laundry
- Laundry on main level
- Dryer
- Washer
Outdoor Features
- Spa
- Deck
- Patio
- Porch
Schools
- Burns Park Elementary School
- Tappan Middle School
- Huron High School
Utilities
- Forced Air Heating and Cooling System
- Heating System Uses Natural Gas
- Cable TV Available
Ownership History
Purchase Details
Home Financials for this Owner
Home Financials are based on the most recent Mortgage that was taken out on this home.Purchase Details
Home Financials for this Owner
Home Financials are based on the most recent Mortgage that was taken out on this home.Purchase Details
Similar Homes in Ann Arbor, MI
Home Values in the Area
Average Home Value in this Area
Purchase History
| Date | Type | Sale Price | Title Company |
|---|---|---|---|
| Warranty Deed | $582,500 | None Available | |
| Personal Reps Deed | $382,000 | None Available | |
| Warranty Deed | $415,000 | -- |
Mortgage History
| Date | Status | Loan Amount | Loan Type |
|---|---|---|---|
| Previous Owner | $125,000 | Adjustable Rate Mortgage/ARM |
Property History
| Date | Event | Price | Change | Sq Ft Price |
|---|---|---|---|---|
| 04/24/2014 04/24/14 | Sold | $582,500 | -2.1% | $184 / Sq Ft |
| 04/16/2014 04/16/14 | Pending | -- | -- | -- |
| 04/04/2014 04/04/14 | For Sale | $595,000 | +55.8% | $188 / Sq Ft |
| 05/25/2012 05/25/12 | Sold | $382,000 | -11.2% | $120 / Sq Ft |
| 04/16/2012 04/16/12 | Pending | -- | -- | -- |
| 01/03/2012 01/03/12 | For Sale | $430,000 | -- | $136 / Sq Ft |
Tax History Compared to Growth
Tax History
| Year | Tax Paid | Tax Assessment Tax Assessment Total Assessment is a certain percentage of the fair market value that is determined by local assessors to be the total taxable value of land and additions on the property. | Land | Improvement |
|---|---|---|---|---|
| 2025 | $19,391 | $364,400 | $0 | $0 |
| 2024 | $16,292 | $351,700 | $0 | $0 |
| 2023 | $15,043 | $354,500 | $0 | $0 |
| 2022 | $18,207 | $328,500 | $0 | $0 |
| 2021 | $17,693 | $318,200 | $0 | $0 |
| 2020 | $17,136 | $297,400 | $0 | $0 |
| 2019 | $16,346 | $299,800 | $299,800 | $0 |
| 2018 | $16,037 | $289,400 | $0 | $0 |
| 2017 | $15,471 | $290,500 | $0 | $0 |
| 2016 | $15,074 | $243,628 | $0 | $0 |
| 2015 | $9,514 | $242,900 | $0 | $0 |
| 2014 | $9,514 | $219,600 | $0 | $0 |
| 2013 | -- | $219,600 | $0 | $0 |
Agents Affiliated with this Home
-
Stephanie Savarino

Seller's Agent in 2014
Stephanie Savarino
Savarino Properties Inc
(734) 994-6050
44 Total Sales
-
Jean Wedemeyer

Buyer's Agent in 2014
Jean Wedemeyer
The Charles Reinhart Company
(734) 604-2523
13 in this area
351 Total Sales
-
N
Seller's Agent in 2012
Nancy Cunningham
Lifetime Member Office
Map
Source: Southwestern Michigan Association of REALTORS®
MLS Number: 23076785
APN: 09-35-302-043
- 1924 Boulder Dr Unit 25
- 3197 Asher Rd
- 1890 Lindsay Ln Unit 34
- 1870 Lindsay Ln Unit 49
- 3091 Warwick Rd
- 2019 Chalmers Dr
- 2925 Exmoor Rd
- 1657 Glenwood Rd
- 3081 Overridge Dr
- 1690 Meadowside Dr
- 2225 S Huron Pkwy
- 1864 Arlington Blvd
- 3586 E Huron River Dr
- 1625 Arlington Blvd
- 2251 Trillium Ln
- 2690 Overridge Dr
- 2237 Trillium Ln
- 2231 Trillium Ln Unit 33
- 2231 Trillium Ln Unit 22
- 3417 Edgewood Dr
