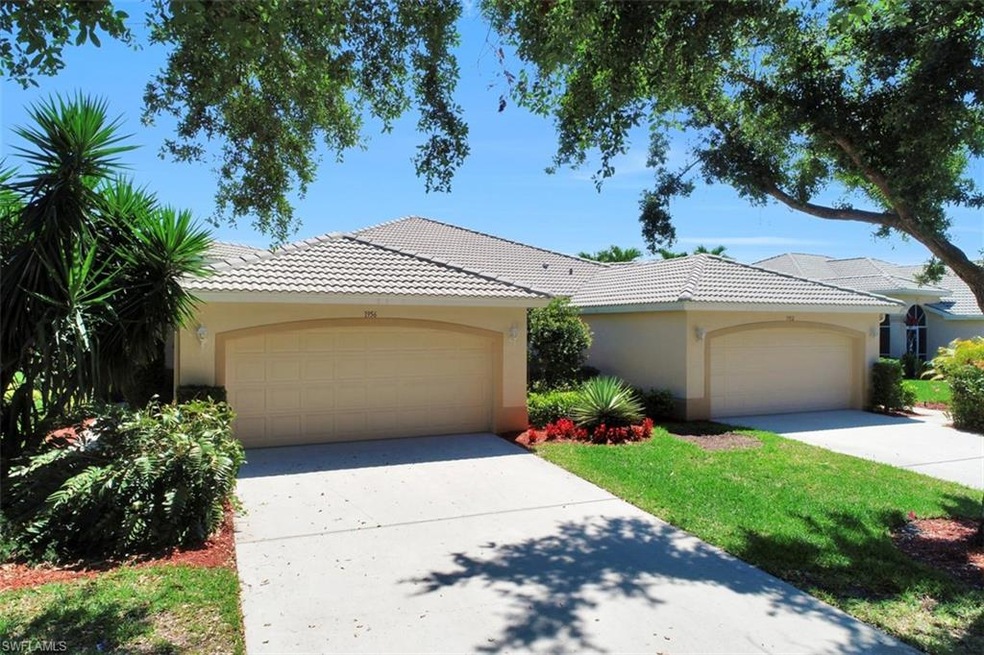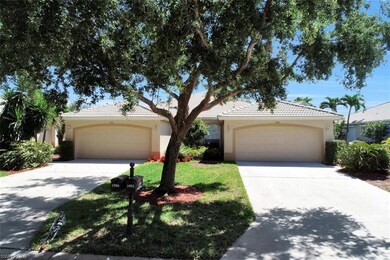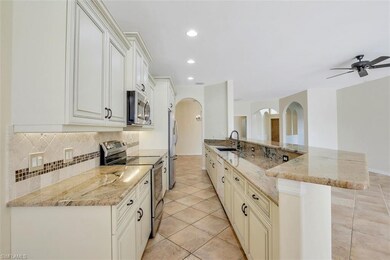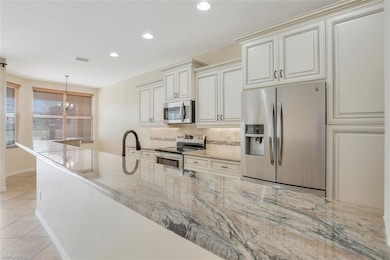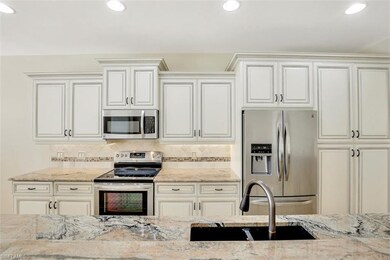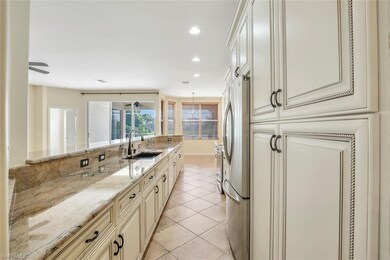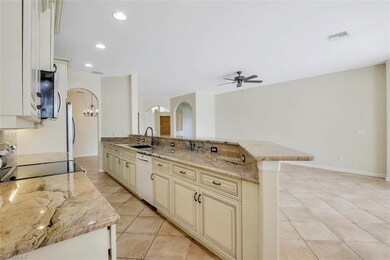
1956 Crestview Way Unit A-60 Naples, FL 34119
Arrowhead-Island Walk NeighborhoodHighlights
- Lake Front
- Golf Course Community
- Clubhouse
- Laurel Oak Elementary School Rated A
- Heated In Ground Pool
- Vaulted Ceiling
About This Home
As of August 2018Priced at appraised value. Welcome to Heritage Greens, a dynamic North Naples community. Surrounded by Arrowhead Golf Course, a pay as you play public golf course. You will be swept away by this beautiful home and spacious open floor plan. Desirable floor plan with split bedrooms and an office/den. Master bedroom is spacious with walk-in closets and generous master bath. The kitchen has been completely remodeled by Cornerstone Kitchens. Brand new mint condition granite counter-tops, new stainless steel appliances, custom wood cabinets, and the list could go on and on! Tile laid diagonally in living areas and wood engineered floors in the bedrooms. You will love sitting on your waterfront lanai enjoying a glass of wine and taking a dip in your in-ground pool. The pool heater is only one year old! The entire home has also been freshly painted a week ago! Heritage Greens is a wonderful community located just off Immokalee Road just east of Logan. This community is gated with a fitness center, tennis & basketball courts, playground and picnic areas. Gate closes at 7 pm. This adorable villa is immaculate and Move in Ready!
Last Agent to Sell the Property
William Raveis Real Estate License #NAPLES-249525133 Listed on: 04/29/2018

Last Buyer's Agent
EJ McLean
INACTIVE AGENT ACCT License #NAPLES-249522775
Townhouse Details
Home Type
- Townhome
Est. Annual Taxes
- $3,554
Year Built
- Built in 2003
Lot Details
- 7,405 Sq Ft Lot
- Lot Dimensions: 39
- Lake Front
- End Unit
- Northeast Facing Home
- Gated Home
- Sprinkler System
HOA Fees
Parking
- 2 Car Attached Garage
- Automatic Garage Door Opener
- Deeded Parking
Home Design
- Villa
- Concrete Block With Brick
- Stucco
- Tile
Interior Spaces
- 1,723 Sq Ft Home
- 1-Story Property
- Vaulted Ceiling
- 4 Ceiling Fans
- Ceiling Fan
- Single Hung Windows
- Sliding Windows
- Family or Dining Combination
- Den
- Tile Flooring
- Lake Views
Kitchen
- Eat-In Kitchen
- Breakfast Bar
- Self-Cleaning Oven
- Cooktop
- Microwave
- Freezer
- Ice Maker
- Dishwasher
- Built-In or Custom Kitchen Cabinets
- Disposal
Bedrooms and Bathrooms
- 2 Bedrooms
- Split Bedroom Floorplan
- 2 Full Bathrooms
- Dual Sinks
- Bathtub With Separate Shower Stall
Laundry
- Laundry Room
- Dryer
- Washer
Home Security
Pool
- Heated In Ground Pool
- Pool Equipment Stays
Outdoor Features
- Patio
Schools
- Laurel Oak Elementary School
- Oakridge Middle School
- Gulf Coast High School
Utilities
- Central Heating and Cooling System
- Underground Utilities
- High Speed Internet
- Cable TV Available
Listing and Financial Details
- Assessor Parcel Number 49660101669
- Tax Block A
Community Details
Overview
- $1,000 Secondary HOA Transfer Fee
- 2 Units
- Colonial Links Condos
Amenities
- Community Barbecue Grill
- Clubhouse
Recreation
- Golf Course Community
- Tennis Courts
- Community Basketball Court
- Community Playground
- Exercise Course
- Community Pool or Spa Combo
- Putting Green
- Park
- Bike Trail
Pet Policy
- Call for details about the types of pets allowed
Security
- Fire and Smoke Detector
Ownership History
Purchase Details
Purchase Details
Home Financials for this Owner
Home Financials are based on the most recent Mortgage that was taken out on this home.Purchase Details
Home Financials for this Owner
Home Financials are based on the most recent Mortgage that was taken out on this home.Purchase Details
Home Financials for this Owner
Home Financials are based on the most recent Mortgage that was taken out on this home.Purchase Details
Similar Homes in Naples, FL
Home Values in the Area
Average Home Value in this Area
Purchase History
| Date | Type | Sale Price | Title Company |
|---|---|---|---|
| Warranty Deed | -- | None Listed On Document | |
| Warranty Deed | $611,000 | None Listed On Document | |
| Warranty Deed | $345,000 | Attorney | |
| Deed | $352,500 | -- | |
| Warranty Deed | $245,200 | -- |
Mortgage History
| Date | Status | Loan Amount | Loan Type |
|---|---|---|---|
| Previous Owner | $424,200 | New Conventional | |
| Previous Owner | $352,500 | No Value Available | |
| Previous Owner | -- | No Value Available | |
| Previous Owner | $352,500 | VA | |
| Previous Owner | $160,000 | Credit Line Revolving |
Property History
| Date | Event | Price | Change | Sq Ft Price |
|---|---|---|---|---|
| 08/02/2018 08/02/18 | Sold | $345,000 | -4.2% | $200 / Sq Ft |
| 06/20/2018 06/20/18 | Pending | -- | -- | -- |
| 04/30/2018 04/30/18 | For Sale | $360,000 | +2.1% | $209 / Sq Ft |
| 03/21/2018 03/21/18 | Sold | $352,500 | -2.1% | $205 / Sq Ft |
| 02/22/2018 02/22/18 | Pending | -- | -- | -- |
| 02/17/2018 02/17/18 | For Sale | $359,900 | -- | $209 / Sq Ft |
Tax History Compared to Growth
Tax History
| Year | Tax Paid | Tax Assessment Tax Assessment Total Assessment is a certain percentage of the fair market value that is determined by local assessors to be the total taxable value of land and additions on the property. | Land | Improvement |
|---|---|---|---|---|
| 2023 | $3,385 | $290,332 | $0 | $0 |
| 2022 | $3,384 | $281,876 | $0 | $0 |
| 2021 | $3,342 | $273,666 | $0 | $273,666 |
| 2020 | $3,316 | $273,666 | $0 | $273,666 |
| 2019 | $3,774 | $273,666 | $0 | $273,666 |
| 2018 | $3,651 | $261,774 | $0 | $261,774 |
| 2017 | $3,554 | $251,774 | $0 | $251,774 |
| 2016 | $3,394 | $235,848 | $0 | $0 |
| 2015 | $3,187 | $214,407 | $0 | $0 |
| 2014 | $2,943 | $194,915 | $0 | $0 |
Agents Affiliated with this Home
-

Seller's Agent in 2018
Joseph Garafolo
William Raveis Real Estate
(224) 531-1849
3 in this area
93 Total Sales
-

Seller's Agent in 2018
Rick Fioretti
Berkshire Hathaway FL Realty
(239) 370-3200
36 Total Sales
-

Seller Co-Listing Agent in 2018
Devin Henderson
Waterfront Realty Group Inc
(239) 877-3994
7 in this area
97 Total Sales
-
P
Seller Co-Listing Agent in 2018
Philip Falzarano
The Real Estate Connection LLC
(239) 692-5040
3 Total Sales
-
E
Buyer's Agent in 2018
EJ McLean
INACTIVE AGENT ACCT
-
T
Buyer's Agent in 2018
Tina Deady
Compass Florida LLC
(239) 300-4880
Map
Source: Naples Area Board of REALTORS®
MLS Number: 218031113
APN: 49660101669
- 1953 Crestview Way Unit 161
- 1857 Avian Ct
- 1821 Avian Ct
- 2005 Crestview Way Unit 18-B
- 1963 Morning Sun Ln Unit F-36
- 2027 Morning Sun Ln
- 1720 Morning Sun Ln Unit D-10
- 2041 Crestview Way Unit A11
- 1862 Morning Sun Ln Unit C-32
- 2081 Crestview Way
- 2085 Painted Palm Dr
- 2222 Campestre Terrace
- 2089 Isla de Palma Cir
- 2109 Morning Sun Ln
- 2122 Morning Sun Ln
- 2276 Heritage Greens Dr
