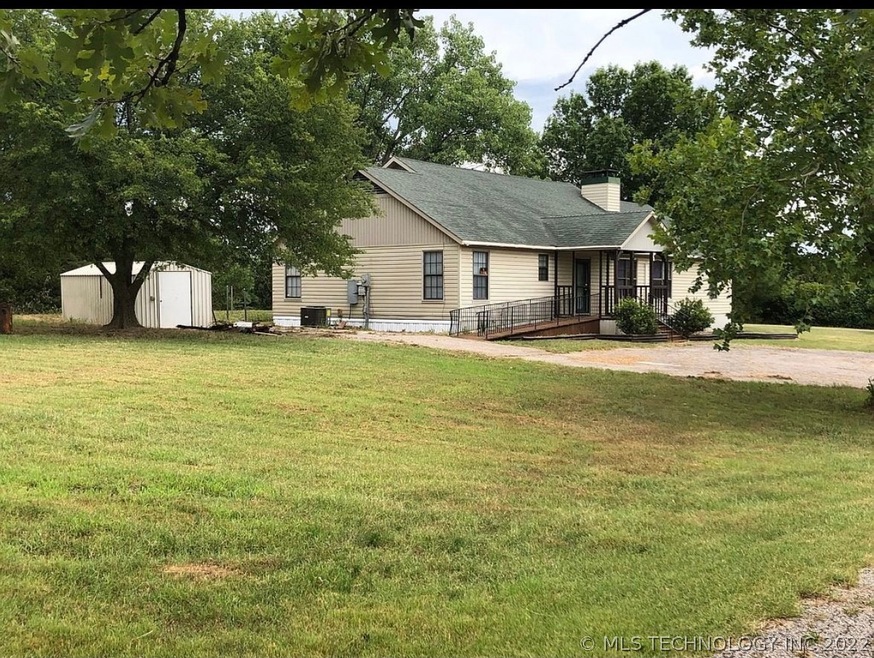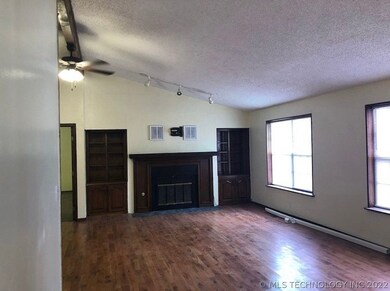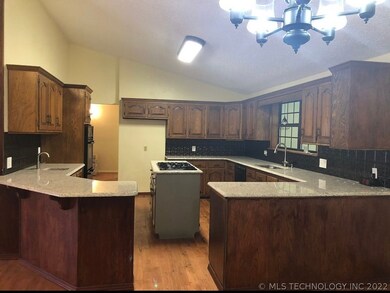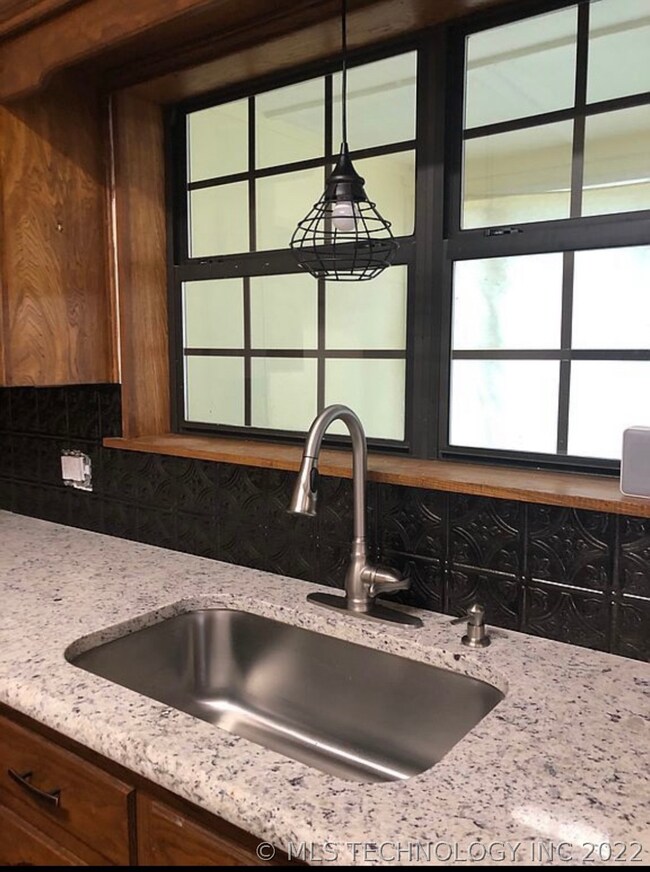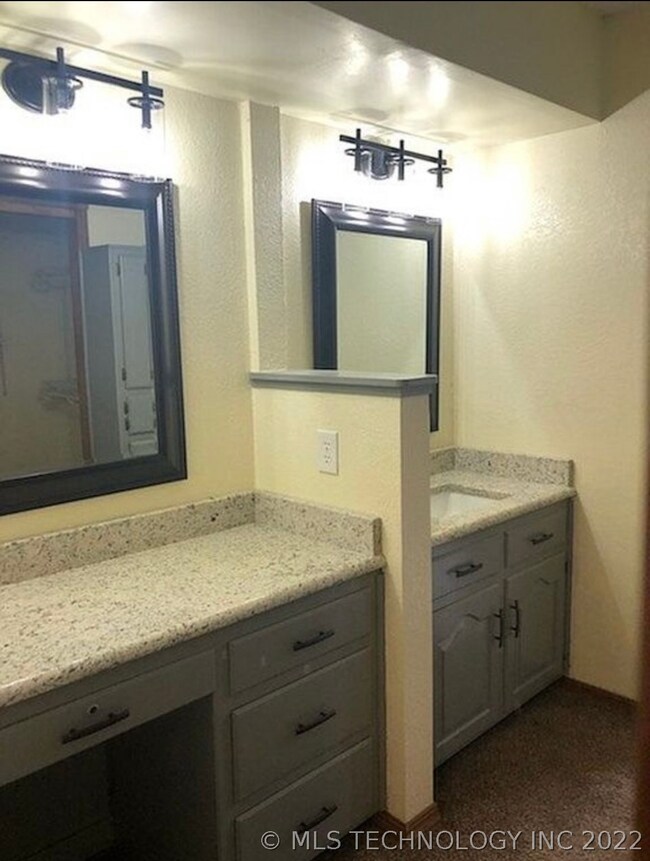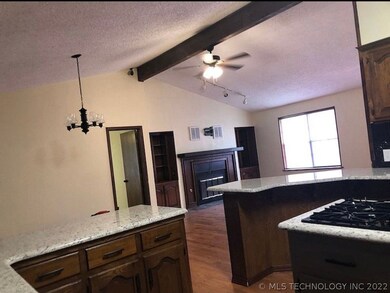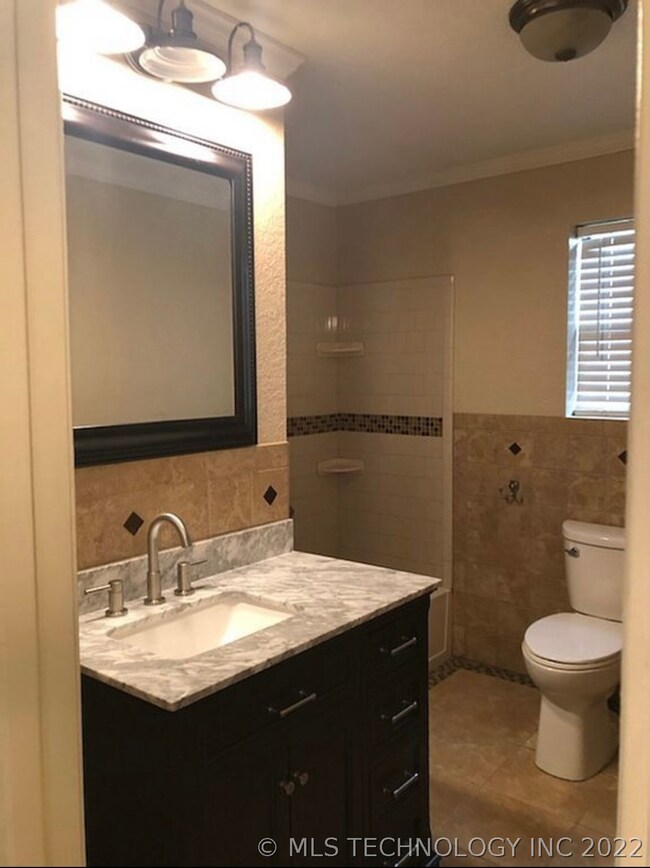
1956 Hedges Rd Ardmore, OK 73401
Highlights
- Deck
- Wooded Lot
- Granite Countertops
- Plainview Primary School Rated A-
- Wood Flooring
- No HOA
About This Home
As of February 2021Beautifully redone home on small acreage, Plainview Schools! New CHA, Hardwood floors, tile bathrooms, granite counter tops, walk-in closet, sunroom, Gas fireplace, vaulted ceiling with back deck, fenced yard. Perfect for farm animals.
Last Agent to Sell the Property
Ross Group Real Estate Service License #108507 Listed on: 11/16/2020
Home Details
Home Type
- Single Family
Est. Annual Taxes
- $1,533
Year Built
- Built in 1970
Lot Details
- 8.2 Acre Lot
- West Facing Home
- Partially Fenced Property
- Wooded Lot
Home Design
- Wood Frame Construction
- Fiberglass Roof
- Vinyl Siding
- Asphalt
Interior Spaces
- 2,108 Sq Ft Home
- 1-Story Property
- Wood Burning Fireplace
- Vinyl Clad Windows
- Crawl Space
- Storm Doors
- Electric Dryer Hookup
Kitchen
- Gas Oven
- Cooktop<<rangeHoodToken>>
- Granite Countertops
- Disposal
Flooring
- Wood
- Carpet
- Tile
Bedrooms and Bathrooms
- 3 Bedrooms
- 2 Full Bathrooms
Outdoor Features
- Deck
- Covered patio or porch
Schools
- Plainview Elementary School
- Plainview High School
Utilities
- Zoned Heating and Cooling
- Gas Water Heater
Community Details
- No Home Owners Association
- Carter Co Unplatted Subdivision
Ownership History
Purchase Details
Home Financials for this Owner
Home Financials are based on the most recent Mortgage that was taken out on this home.Purchase Details
Purchase Details
Purchase Details
Purchase Details
Home Financials for this Owner
Home Financials are based on the most recent Mortgage that was taken out on this home.Purchase Details
Home Financials for this Owner
Home Financials are based on the most recent Mortgage that was taken out on this home.Similar Homes in Ardmore, OK
Home Values in the Area
Average Home Value in this Area
Purchase History
| Date | Type | Sale Price | Title Company |
|---|---|---|---|
| Warranty Deed | $192,000 | Stewart Title Of Ok Inc | |
| Quit Claim Deed | -- | None Available | |
| Special Warranty Deed | $103,000 | None Available | |
| Sheriffs Deed | -- | None Available | |
| Warranty Deed | $163,500 | None Available | |
| Joint Tenancy Deed | $130,000 | -- |
Mortgage History
| Date | Status | Loan Amount | Loan Type |
|---|---|---|---|
| Open | $188,522 | FHA | |
| Previous Owner | $144,000 | Commercial | |
| Previous Owner | $160,538 | FHA | |
| Previous Owner | $135,000 | New Conventional | |
| Previous Owner | $104,000 | Adjustable Rate Mortgage/ARM |
Property History
| Date | Event | Price | Change | Sq Ft Price |
|---|---|---|---|---|
| 02/05/2021 02/05/21 | Sold | $192,000 | -8.1% | $91 / Sq Ft |
| 11/14/2020 11/14/20 | Pending | -- | -- | -- |
| 11/14/2020 11/14/20 | For Sale | $209,000 | +33.5% | $99 / Sq Ft |
| 10/07/2016 10/07/16 | Sold | $156,500 | -12.6% | $75 / Sq Ft |
| 04/29/2016 04/29/16 | Pending | -- | -- | -- |
| 04/29/2016 04/29/16 | For Sale | $179,000 | -- | $85 / Sq Ft |
Tax History Compared to Growth
Tax History
| Year | Tax Paid | Tax Assessment Tax Assessment Total Assessment is a certain percentage of the fair market value that is determined by local assessors to be the total taxable value of land and additions on the property. | Land | Improvement |
|---|---|---|---|---|
| 2024 | $2,330 | $25,401 | $5,928 | $19,473 |
| 2023 | $2,330 | $24,192 | $5,914 | $18,278 |
| 2022 | $2,087 | $23,040 | $5,892 | $17,148 |
| 2021 | $1,659 | $17,809 | $4,205 | $13,604 |
| 2020 | $1,597 | $16,961 | $3,936 | $13,025 |
| 2019 | $1,533 | $16,710 | $3,936 | $12,774 |
| 2018 | $1,557 | $17,151 | $3,936 | $13,215 |
| 2017 | $1,790 | $19,620 | $2,943 | $16,677 |
| 2016 | $976 | $10,635 | $2,460 | $8,175 |
| 2015 | $1,442 | $15,275 | $2,460 | $12,815 |
| 2014 | $1,511 | $15,968 | $2,460 | $13,508 |
Agents Affiliated with this Home
-
Jennifer Brewer

Seller's Agent in 2021
Jennifer Brewer
Ross Group Real Estate Service
(580) 504-1035
100 Total Sales
-
Melinda Moore

Buyer's Agent in 2021
Melinda Moore
eXp Realty, LLC
(580) 226-5751
16 Total Sales
Map
Source: MLS Technology
MLS Number: 2041395
APN: 1990-01-05S-01E-3-008-00
- 1702 Olive St
- 2208 Wimbledon Ct
- 1124 Surrey Dr
- 1223 Buckingham
- 2000 Yorktown Ct
- 1500 Rosedale St
- 0 John Rd
- 1006 S Rockford Rd
- 2208 Hickory Dr
- 1205 Beaverly St
- 1413 Sunny Ln
- 1116 Country Woods Dr
- 1445 Windsor Dr
- 2222 Cloverleaf Place
- 1831 Sunset Park Terrace
- 835 Sunset Ct
- 37 Savannah Dr
- 2220 S Commerce St
- 2310 S Commerce St
- 1101 Country Woods Dr
