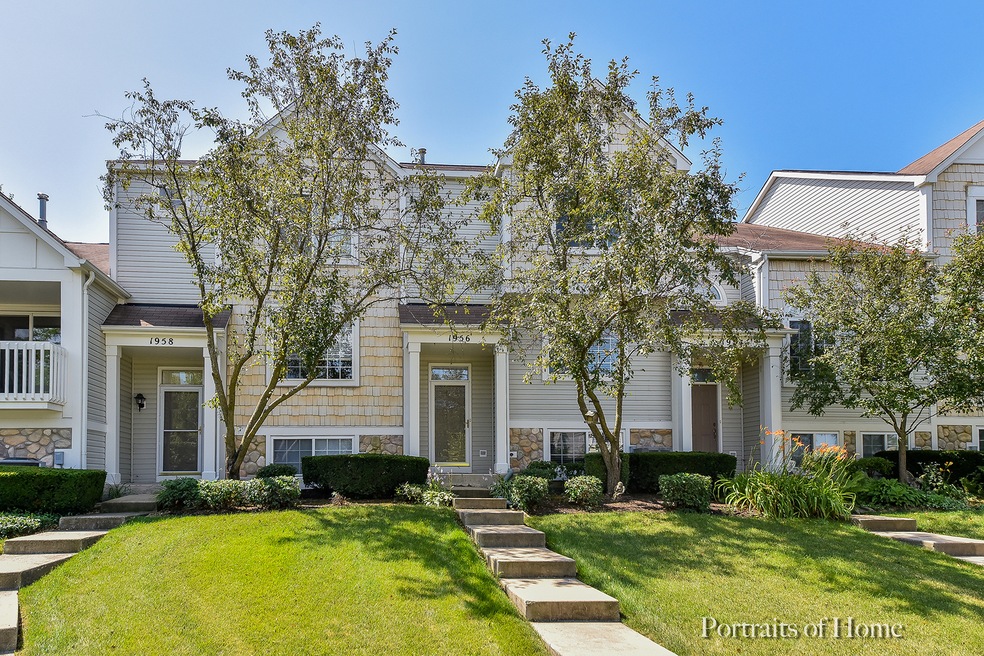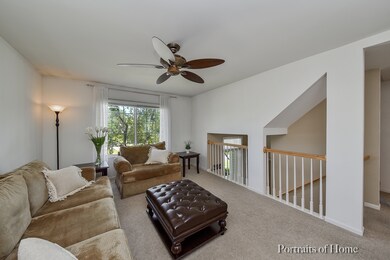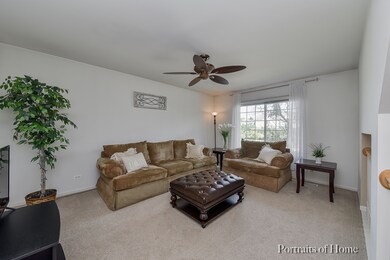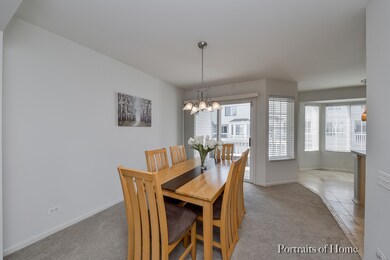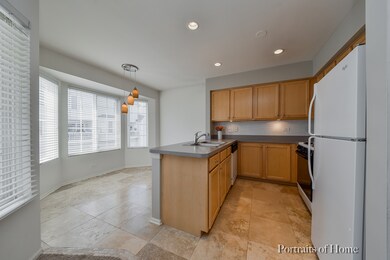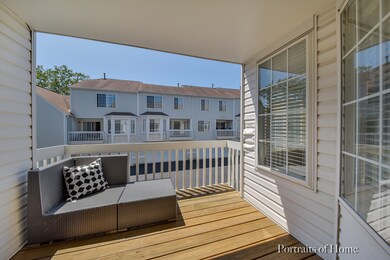
1956 Middlebury Dr Unit 614D Aurora, IL 60503
Far Southeast NeighborhoodEstimated Value: $290,000 - $304,000
Highlights
- Landscaped Professionally
- Property is near a park
- Walk-In Pantry
- Homestead Elementary School Rated A-
- Vaulted Ceiling
- 4-minute walk to Harbor Springs Park
About This Home
As of September 2019RARE 3 BEDROOM / 2.1 bath PRISTINE Home situated on prime CUL-DE-SAC location in highly sought after Harbor Springs Subdivision. Beautiful Light and Bright Kitchen with Upgraded Bay Window Option, Upgraded Tile Floors in Kitchen and Baths, Dining Room with Sliding Glass Door opens to Sun Filled Private Balcony. Large Master Suite with Volume Ceiling, Walk-in Closet and Private Bath plus Bedrooms 2 and 3 on 2nd floor with additional Hall Bath. Sun Filled Lower Level Bonus Space or Office w/ Direct Access to Attached 2 Car Garage. Convenient Second Floor Laundry. Newer Carpeting & Paint, A/C 2017, H2O 2016 Refrigerator 2012 and Disposal. School District 308 w/ Close Proximity to Park, Paths and Open Green Space. Quick Close Possible.
Last Listed By
@properties Christie's International Real Estate License #471010961 Listed on: 07/23/2019

Property Details
Home Type
- Condominium
Est. Annual Taxes
- $6,164
Year Built
- 2000
Lot Details
- Cul-De-Sac
- East or West Exposure
- Landscaped Professionally
HOA Fees
- $231 per month
Parking
- Attached Garage
- Garage Transmitter
- Garage Door Opener
- Driveway
- Parking Included in Price
- Garage Is Owned
Home Design
- Slab Foundation
- Asphalt Shingled Roof
- Aluminum Siding
- Vinyl Siding
Kitchen
- Breakfast Bar
- Walk-In Pantry
- Oven or Range
- Microwave
- Dishwasher
Bedrooms and Bathrooms
- Walk-In Closet
- Primary Bathroom is a Full Bathroom
Laundry
- Laundry on upper level
- Dryer
- Washer
Additional Features
- Vaulted Ceiling
- North or South Exposure
- Balcony
- Property is near a park
- Forced Air Heating and Cooling System
- Finished Basement
Community Details
- Pets Allowed
Listing and Financial Details
- Homeowner Tax Exemptions
- $3,000 Seller Concession
Ownership History
Purchase Details
Purchase Details
Home Financials for this Owner
Home Financials are based on the most recent Mortgage that was taken out on this home.Purchase Details
Home Financials for this Owner
Home Financials are based on the most recent Mortgage that was taken out on this home.Purchase Details
Home Financials for this Owner
Home Financials are based on the most recent Mortgage that was taken out on this home.Purchase Details
Home Financials for this Owner
Home Financials are based on the most recent Mortgage that was taken out on this home.Similar Homes in the area
Home Values in the Area
Average Home Value in this Area
Purchase History
| Date | Buyer | Sale Price | Title Company |
|---|---|---|---|
| Chicago Title Land Trust Company | -- | Chicago Title | |
| Barnett Lance | $196,000 | First American Title | |
| Ferreri Jane | $140,000 | Chicago Title Insurance Co | |
| Grela Katarzyna J | -- | Stewart Title Company | |
| Grela Joe | $144,000 | -- |
Mortgage History
| Date | Status | Borrower | Loan Amount |
|---|---|---|---|
| Previous Owner | Barnett Lance | $192,449 | |
| Previous Owner | Ferreri Jane | $85,015 | |
| Previous Owner | Ferreri Jane | $82,000 | |
| Previous Owner | Grela Katarzyna J | $129,183 | |
| Previous Owner | Grela Katarzyna J | $130,000 | |
| Previous Owner | Grela Joe | $117,000 | |
| Previous Owner | Grela Joe | $115,500 | |
| Previous Owner | Grela Joe | $113,950 | |
| Previous Owner | Grela Joe | $113,500 |
Property History
| Date | Event | Price | Change | Sq Ft Price |
|---|---|---|---|---|
| 09/09/2019 09/09/19 | Sold | $196,000 | +4.4% | $122 / Sq Ft |
| 07/26/2019 07/26/19 | Pending | -- | -- | -- |
| 07/23/2019 07/23/19 | For Sale | $187,700 | -- | $117 / Sq Ft |
Tax History Compared to Growth
Tax History
| Year | Tax Paid | Tax Assessment Tax Assessment Total Assessment is a certain percentage of the fair market value that is determined by local assessors to be the total taxable value of land and additions on the property. | Land | Improvement |
|---|---|---|---|---|
| 2023 | $6,164 | $69,539 | $9,930 | $59,609 |
| 2022 | $5,442 | $60,688 | $9,393 | $51,295 |
| 2021 | $5,395 | $57,798 | $8,946 | $48,852 |
| 2020 | $5,161 | $56,882 | $8,804 | $48,078 |
| 2019 | $5,208 | $55,279 | $8,556 | $46,723 |
| 2018 | $4,605 | $48,090 | $8,368 | $39,722 |
| 2017 | $4,520 | $46,849 | $8,152 | $38,697 |
| 2016 | $4,523 | $45,841 | $7,977 | $37,864 |
| 2015 | $3,869 | $44,078 | $7,670 | $36,408 |
| 2014 | $3,869 | $35,490 | $7,670 | $27,820 |
| 2013 | $3,869 | $35,490 | $7,670 | $27,820 |
Agents Affiliated with this Home
-
Karen Marposon

Seller's Agent in 2019
Karen Marposon
@ Properties
(630) 637-0997
49 Total Sales
-
Andrew Preze

Buyer's Agent in 2019
Andrew Preze
RE/MAX
(630) 679-5424
41 Total Sales
Map
Source: Midwest Real Estate Data (MRED)
MLS Number: MRD10461029
APN: 07-01-05-104-083-1004
- 2125 Union Mill Dr Unit 1
- 3147 Cambria Ct Unit 474
- 1704 Middlebury Dr Unit 302
- 10S154 Schoger Dr
- 1631 Tara Belle Pkwy
- 2136 Colonial St Unit 1
- 4404 Monroe Ct
- 2665 Tiffany St
- 2836 Hillcrest Cir
- 4120 Idlewild Ln
- 1660 Normantown Rd Unit 438
- 3025 Diane Dr
- 2747 Hillsboro Blvd Unit 3
- 2967 Madison Dr
- 2753 Lansdale St
- 2808 Edgebrook Ct
- 4011 Sumac Ct
- 2611 Foxglove St
- 1323 Middlebury Dr
- 2675 Dorothy Dr
- 3187 Ketch Ct Unit 605B
- 1952 Middlebury Dr Unit 612
- 1956 Middlebury Dr Unit 614D
- 1954 Middlebury Dr Unit 613
- 3191 Ketch Ct Unit 603
- 3189 Ketch Ct Unit 604
- 1960 Middlebury Dr
- 3193 Ketch Ct Unit 602
- 1958 Middlebury Dr Unit 615
- 3189 Ketch Ct
- 1952 Middlebury Dr
- 1952 Middlebury Dr
- 3185 Ketch Ct Unit 606
- 3195 Ketch Ct Unit 601
- 3192 Ketch Ct Unit 593
- 3190 Ketch Ct Unit 592
- 3188 Ketch Ct
- 3194 Ketch Ct Unit 594
- 1972 Middlebury Dr Unit 626
- 1968 Middlebury Dr Unit 624
