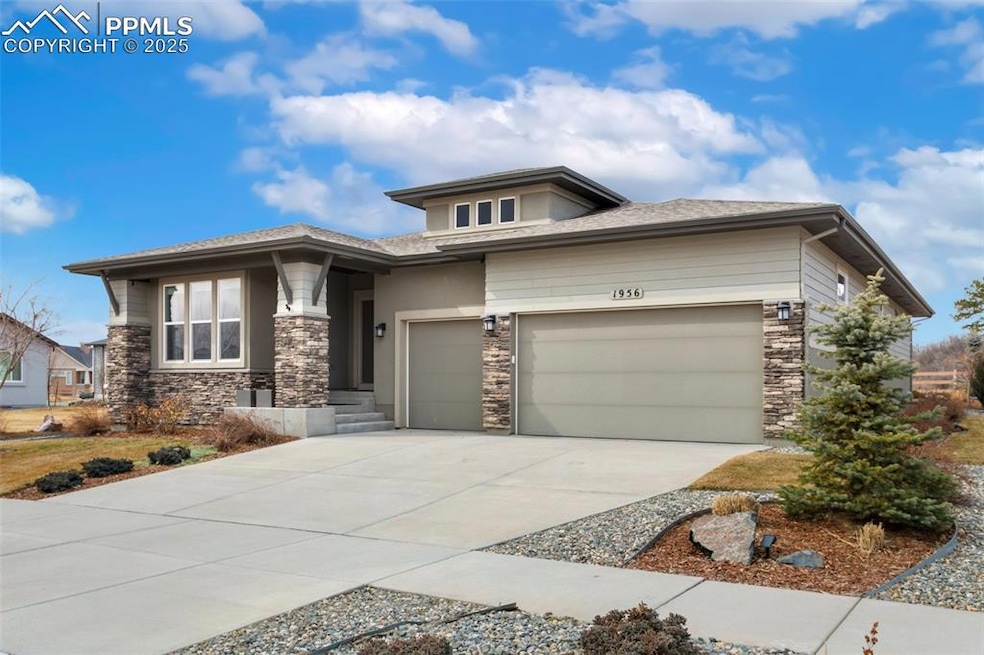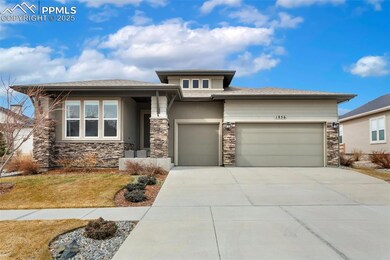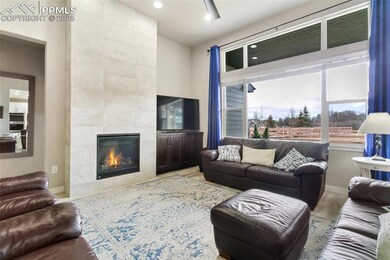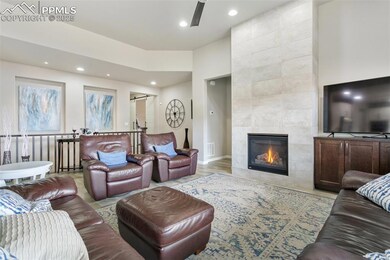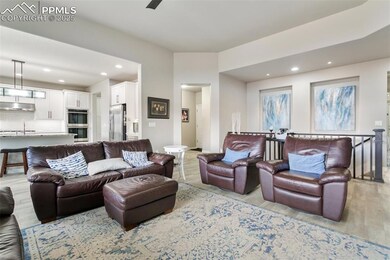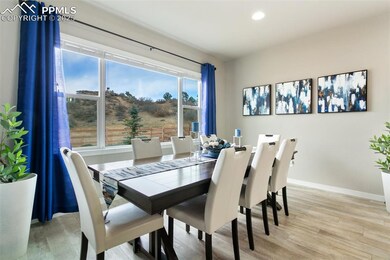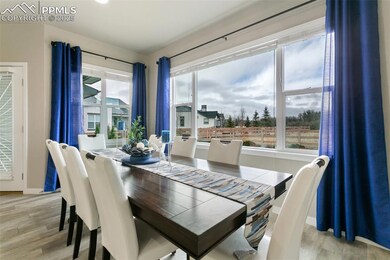
1956 Walnut Creek Ct Colorado Springs, CO 80921
Flying Horse Ranch NeighborhoodHighlights
- Golf Course Community
- Fitness Center
- Ranch Style House
- Discovery Canyon Campus Elementary School Rated A-
- Clubhouse
- 4-minute walk to Lizard Leap Park
About This Home
As of April 2025Stunning Flying Horse Home with Luxury Finishes & Flexible Living SpacesThis beautifully designed 4-bedroom, 3-bathroom home offers exceptional living space, including a dedicated office and a gym area with an attached unfinished ensuite and walk-in closet (pre-plumbed for future bathroom installation).Step inside to LVP flooring throughout, leading to a bright and airy white kitchen featuring quartz countertops, stainless steel appliances, a double oven, refrigerator, and dishwasher. A butler’s pantry and owner’s entry provide ample storage and convenience.The primary suite is a true retreat, complete with an airless jetted tub and a spa-inspired shower for ultimate relaxation.The finished basement is thoughtfully designed to function as a separate living space, perfect for a multi-generational family or college student. It includes a wet bar with a refrigerator, microwave, and dishwasher, a cozy fireplace, and surround sound with a projection system and screen—perfect for movie nights.Step outside to the gorgeous backyard, backing to open space Lizard Leap maintained park for privacy, and enjoy two apple trees that enhance the serene outdoor setting.Additional highlights include: • LVP flooring throughout • Recessed (canned) lighting throughout • Elevated storage with a pull-down ladder in the garage attic • Radon mitigation system for added peace of mind • Move-in ready with high-end finishes • Garage workbench with counters and upper cabinets • Security system with cameras for peace of mindThis Flying Horse home seamlessly blends luxury, functionality, and flexibility—schedule your private tour today!
Home Details
Home Type
- Single Family
Est. Annual Taxes
- $5,427
Year Built
- Built in 2019
Lot Details
- 8,891 Sq Ft Lot
- Open Space
- Property is Fully Fenced
- Landscaped
HOA Fees
- $35 Monthly HOA Fees
Parking
- 3 Car Attached Garage
- Garage Door Opener
- Driveway
Home Design
- Ranch Style House
- Shingle Roof
- Stucco
Interior Spaces
- 4,126 Sq Ft Home
- Ceiling Fan
- Basement Fills Entire Space Under The House
Kitchen
- Range Hood
- Microwave
- Dishwasher
- Disposal
Flooring
- Wood
- Carpet
- Ceramic Tile
Bedrooms and Bathrooms
- 4 Bedrooms
Utilities
- Forced Air Heating and Cooling System
- Heating System Uses Natural Gas
Community Details
Overview
- Greenbelt
Amenities
- Shops
- Clubhouse
- Community Center
- Community Dining Room
Recreation
- Golf Course Community
- Community Playground
- Fitness Center
- Community Pool
- Community Spa
- Park
- Trails
Ownership History
Purchase Details
Home Financials for this Owner
Home Financials are based on the most recent Mortgage that was taken out on this home.Purchase Details
Similar Homes in Colorado Springs, CO
Home Values in the Area
Average Home Value in this Area
Purchase History
| Date | Type | Sale Price | Title Company |
|---|---|---|---|
| Warranty Deed | $920,000 | Stewart Title | |
| Warranty Deed | $606,973 | Land Title Guarantee Co |
Mortgage History
| Date | Status | Loan Amount | Loan Type |
|---|---|---|---|
| Open | $778,350 | VA | |
| Previous Owner | $434,489 | Amount Keyed Is An Aggregate Amount |
Property History
| Date | Event | Price | Change | Sq Ft Price |
|---|---|---|---|---|
| 04/30/2025 04/30/25 | For Sale | $920,000 | 0.0% | $223 / Sq Ft |
| 04/25/2025 04/25/25 | Sold | $920,000 | -- | $223 / Sq Ft |
Tax History Compared to Growth
Tax History
| Year | Tax Paid | Tax Assessment Tax Assessment Total Assessment is a certain percentage of the fair market value that is determined by local assessors to be the total taxable value of land and additions on the property. | Land | Improvement |
|---|---|---|---|---|
| 2024 | $5,427 | $54,330 | $9,580 | $44,750 |
| 2023 | $5,427 | $54,330 | $9,580 | $44,750 |
| 2022 | $4,622 | $41,380 | $9,040 | $32,340 |
| 2021 | $4,938 | $42,570 | $9,300 | $33,270 |
| 2020 | $5,070 | $42,030 | $9,650 | $32,380 |
| 2019 | $706 | $5,890 | $5,890 | $0 |
| 2018 | $66 | $550 | $550 | $0 |
Agents Affiliated with this Home
-
Christy Musser
C
Seller's Agent in 2025
Christy Musser
Engel & Völkers Pikes Peak
1 in this area
41 Total Sales
-
Holly Quinn

Buyer's Agent in 2025
Holly Quinn
The Cutting Edge
(719) 761-0996
12 in this area
284 Total Sales
Map
Source: Pikes Peak REALTOR® Services
MLS Number: 1322015
APN: 62162-12-053
- 1960 Ruffino Dr
- 1992 Walnut Creek Ct
- 12151 Piledriver Way
- 1877 Walnut Creek Ct
- 1849 Mud Hen Dr
- 12485 Pensador Dr
- 1849 Clayhouse Dr
- 2112 Fieldcrest Dr
- 1944 Queens Canyon Ct
- 11860 Hawk Stone Dr
- 2404 Antica Ct
- 11884 Hawk Stone Dr
- 2267 Merlot Dr
- 12441 Woodruff Dr
- 12514 Bosa Ct
- 12365 Mionetto Ct
- 12495 Woodruff Dr
- 2145 Coldstone Way
- 2451 Antica Ct
- 2459 Delicato Ct
