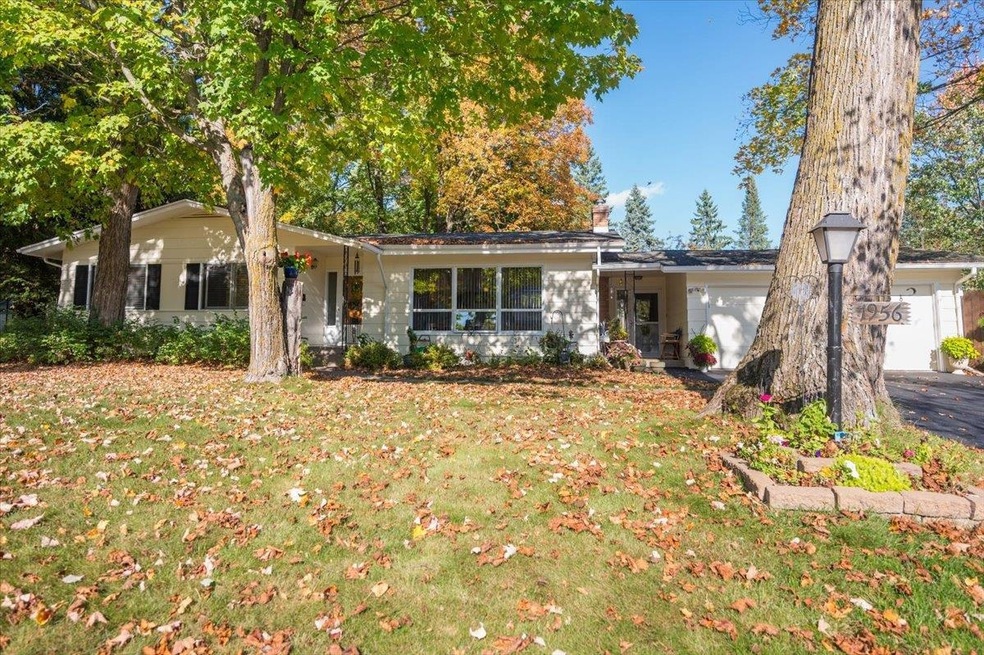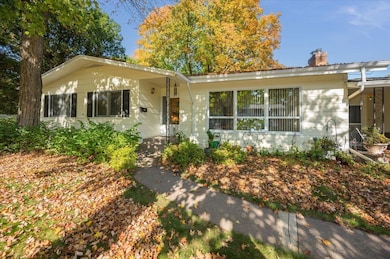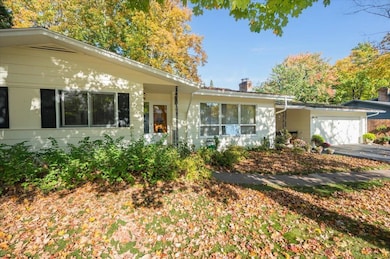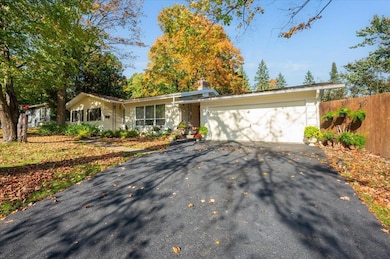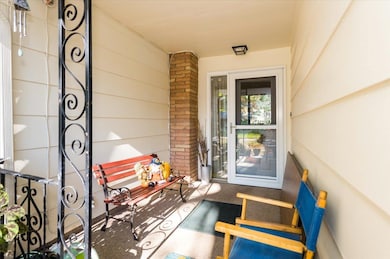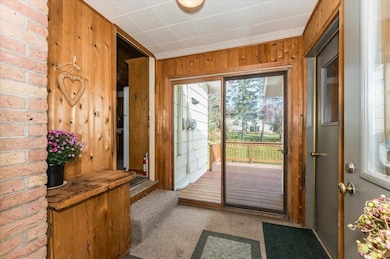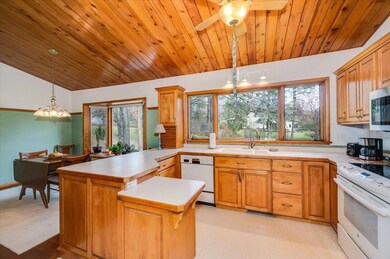1956 Woodhaven Ln Duluth, MN 55803
Hunters Park NeighborhoodEstimated payment $2,714/month
Total Views
6,505
4
Beds
2.5
Baths
2,274
Sq Ft
$196
Price per Sq Ft
Highlights
- Deck
- Vaulted Ceiling
- Wood Flooring
- East High School Rated 10
- Ranch Style House
- No HOA
About This Home
Wonderful walkout ranch just one block from Hartley field trail! So close to everything! 3 good sized bedrooms up with a beautiful eat in kitchen with pretty bay window over looking the large yard! Loads of cabinets and counterspace! A great walkthrough bath from primary bedroom to a large full bath! An attached breezeway takes you either out to the deck, to the garage or front walk! So convenient! Walk downstairs to a cozy fireplaced family room with a large window and walkout! This floor has an updated bath, a large bedroom, and a huge storage room laundry area! Come make memories here!
Home Details
Home Type
- Single Family
Est. Annual Taxes
- $4,368
Year Built
- Built in 1962
Lot Details
- 0.34 Acre Lot
- Lot Dimensions are 95x150
- Landscaped with Trees
Home Design
- Ranch Style House
- Concrete Foundation
- Fire Rated Drywall
- Wood Frame Construction
- Asphalt Shingled Roof
- Concrete Fiber Board Siding
Interior Spaces
- Vaulted Ceiling
- Gas Fireplace
- Wood Frame Window
- Family Room
- Living Room
- Combination Kitchen and Dining Room
- Lower Floor Utility Room
- Wood Flooring
- Eat-In Kitchen
Bedrooms and Bathrooms
- 4 Bedrooms
- Bathroom on Main Level
Laundry
- Laundry Room
- Washer and Dryer Hookup
Finished Basement
- Walk-Out Basement
- Basement Fills Entire Space Under The House
- Fireplace in Basement
- Bedroom in Basement
- Recreation or Family Area in Basement
- Finished Basement Bathroom
Parking
- 2 Car Attached Garage
- Driveway
Outdoor Features
- Deck
- Enclosed Patio or Porch
Utilities
- Forced Air Heating and Cooling System
- Heating System Uses Natural Gas
- Cable TV Available
Community Details
- No Home Owners Association
Listing and Financial Details
- Assessor Parcel Number 010-4645-00750
Map
Create a Home Valuation Report for This Property
The Home Valuation Report is an in-depth analysis detailing your home's value as well as a comparison with similar homes in the area
Home Values in the Area
Average Home Value in this Area
Tax History
| Year | Tax Paid | Tax Assessment Tax Assessment Total Assessment is a certain percentage of the fair market value that is determined by local assessors to be the total taxable value of land and additions on the property. | Land | Improvement |
|---|---|---|---|---|
| 2024 | $4,368 | $332,900 | $69,700 | $263,200 |
| 2023 | $4,368 | $338,700 | $69,700 | $269,000 |
| 2022 | $4,708 | $314,700 | $65,300 | $249,400 |
| 2021 | $4,060 | $260,600 | $53,900 | $206,700 |
| 2020 | $4,004 | $263,000 | $53,900 | $209,100 |
| 2019 | $3,560 | $253,300 | $53,900 | $199,400 |
| 2018 | $3,324 | $229,900 | $53,900 | $176,000 |
| 2017 | $2,926 | $229,900 | $53,900 | $176,000 |
| 2016 | $2,856 | $205,900 | $49,500 | $156,400 |
| 2015 | $2,687 | $172,300 | $41,800 | $130,500 |
| 2014 | $2,687 | $172,300 | $41,800 | $130,500 |
Source: Public Records
Property History
| Date | Event | Price | List to Sale | Price per Sq Ft |
|---|---|---|---|---|
| 11/02/2025 11/02/25 | Pending | -- | -- | -- |
| 10/30/2025 10/30/25 | For Sale | $445,000 | -- | $196 / Sq Ft |
Source: Lake Superior Area REALTORS®
Purchase History
| Date | Type | Sale Price | Title Company |
|---|---|---|---|
| Deed | $500 | None Listed On Document |
Source: Public Records
Source: Lake Superior Area REALTORS®
MLS Number: 6122526
APN: 010464500750
Nearby Homes
- 2xxx Harvard Ave
- 937 W Arrowhead Rd
- 2234 Dunedin Ave
- 1838 Vermilion Rd
- 1822 Vermilion Rd
- xxx Catherine St
- 1807 Lakeview Dr
- 1229 W Arrowhead Rd
- 223 Mygatt Ave
- 6 Minneapolis Ave
- 48 E Buffalo St
- 1039 Brainerd Ave
- 1915 Garden St
- 441 Kenilworth Ave
- 2314 E 5th St
- 2418 E 4th St
- 1123 Valley Dr
- 3218 Ewing Ave
- 2701 E 2nd St
- 3406 E 4th St
