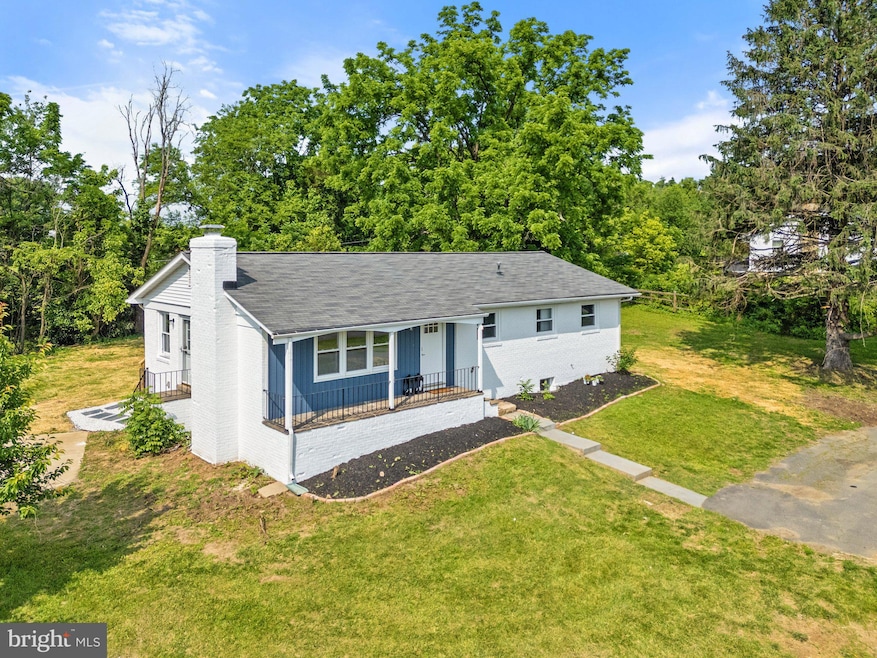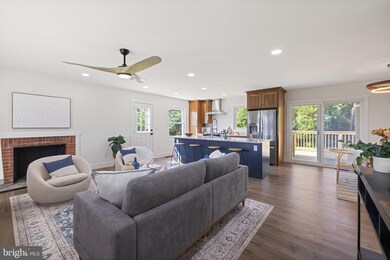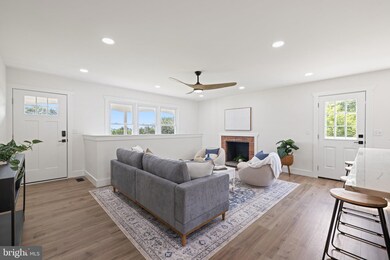
19561 Herndon Ct Leesburg, VA 20175
Highlights
- Open Floorplan
- Rambler Architecture
- 1 Fireplace
- Loudoun County High School Rated A-
- Backs to Trees or Woods
- No HOA
About This Home
As of July 2025Completely reimagined and fully permitted renovation on a private 1-acre lot with no HOA, just 10 minutes from the heart of downtown Leesburg. This stunning 4-bedroom, 3-bathroom home offers the rare combination of modern finishes, thoughtful design, and a peaceful, estate-like setting—conveniently located near shopping, dining, commuter routes, and historic charm.
Every aspect of this home has been meticulously updated with proper permits and inspections in place. Major improvements include all-new plumbing, electrical, HVAC, basement windows, doors, insulation, and more. See full list of updates in the docs. The brand-new kitchen is equipped with custom soft-close cabinetry, gorgeous natural stone countertops, a center island, and premium stainless steel appliances. Each of the three full bathrooms has been professionally designed with timeless tile selections and contemporary fixtures.
The home’s flexible layout features three bedrooms and two full baths on the main level, along with a spacious living room and open-concept kitchen and dining area—perfect for entertaining. The fully finished walk-up basement includes an additional bedroom, a full bath, large rec room, and laundry area—ideal for guests, multi-generational living, or a private office setup.
Enjoy morning coffee or host gatherings on the oversized 12' x 40' rear deck, overlooking a level and usable backyard surrounded by mature trees. Located on a quiet cul-de-sac with easy access to Route 7 and the Dulles Greenway, this property offers the privacy of country living with the convenience of in-town amenities.
Truly turnkey and move-in ready with every major system and surface replaced—this is a rare opportunity to own a completely modernized home in a sought-after location with no restrictive covenants.
Last Agent to Sell the Property
Keller Williams Realty License #WVS220302365 Listed on: 06/04/2025

Home Details
Home Type
- Single Family
Est. Annual Taxes
- $4,783
Year Built
- Built in 1964 | Remodeled in 2024
Lot Details
- 1.06 Acre Lot
- Backs to Trees or Woods
- Property is in excellent condition
- Property is zoned AR1
Home Design
- Rambler Architecture
- Slab Foundation
- Masonry
Interior Spaces
- Property has 2 Levels
- Open Floorplan
- Ceiling Fan
- 1 Fireplace
- Basement Fills Entire Space Under The House
Kitchen
- Gas Oven or Range
- Range Hood
- Dishwasher
- Stainless Steel Appliances
Bedrooms and Bathrooms
- Walk-in Shower
Laundry
- Electric Dryer
- Washer
Parking
- 6 Parking Spaces
- 6 Driveway Spaces
Utilities
- Forced Air Heating and Cooling System
- Well
- Electric Water Heater
- Septic Tank
Community Details
- No Home Owners Association
- Wilmar Subdivision
Listing and Financial Details
- Tax Lot 2
- Assessor Parcel Number 313176627000
Ownership History
Purchase Details
Home Financials for this Owner
Home Financials are based on the most recent Mortgage that was taken out on this home.Similar Homes in Leesburg, VA
Home Values in the Area
Average Home Value in this Area
Purchase History
| Date | Type | Sale Price | Title Company |
|---|---|---|---|
| Deed | $375,000 | First American Title |
Mortgage History
| Date | Status | Loan Amount | Loan Type |
|---|---|---|---|
| Open | $457,700 | Construction |
Property History
| Date | Event | Price | Change | Sq Ft Price |
|---|---|---|---|---|
| 07/14/2025 07/14/25 | Sold | $735,000 | -2.0% | $303 / Sq Ft |
| 06/04/2025 06/04/25 | For Sale | $750,000 | -- | $309 / Sq Ft |
Tax History Compared to Growth
Tax History
| Year | Tax Paid | Tax Assessment Tax Assessment Total Assessment is a certain percentage of the fair market value that is determined by local assessors to be the total taxable value of land and additions on the property. | Land | Improvement |
|---|---|---|---|---|
| 2024 | $4,783 | $552,920 | $266,100 | $286,820 |
| 2023 | $4,432 | $506,540 | $226,200 | $280,340 |
| 2022 | $3,963 | $445,280 | $186,500 | $258,780 |
| 2021 | $3,717 | $379,290 | $176,500 | $202,790 |
| 2020 | $3,739 | $361,240 | $151,500 | $209,740 |
| 2019 | $3,643 | $348,580 | $141,500 | $207,080 |
| 2018 | $3,755 | $346,120 | $141,500 | $204,620 |
| 2017 | $3,725 | $331,100 | $141,500 | $189,600 |
| 2016 | $3,783 | $330,360 | $0 | $0 |
| 2015 | $3,583 | $174,160 | $0 | $174,160 |
| 2014 | $3,190 | $159,520 | $0 | $159,520 |
Agents Affiliated with this Home
-
Rex Petrey

Seller's Agent in 2025
Rex Petrey
Keller Williams Realty
(540) 336-6130
101 Total Sales
-
Ashley Gerlach
A
Buyer's Agent in 2025
Ashley Gerlach
Samson Properties
(703) 297-7066
1 Total Sale
Map
Source: Bright MLS
MLS Number: VALO2098090
APN: 313-17-6627
- 19575 Rothbury Ln
- 19853 Grondo Ln
- 19359 Wrenbury Ln
- Lot 2A - James Monroe Hwy
- 611 Catesby Ct SW
- 0 Harmony Church Rd
- 638 Meade Dr SW
- 1326 Moore Place SW
- 18944 Woodburn Rd
- 19109 Peale Ln
- 18969 Peale Ln
- 226 Stoic St SE
- 1232 Bradfield Dr SW
- 18936 Harmony Church Rd
- 112 Idyllic Place SE
- 20520 Gleedsville Rd
- 0 Stone Fox Ct Unit VALO2092550
- 0 Stone Fox Ct Unit VALO2092544
- 1124 Themis St SE
- 41235 Grenata Preserve Place






