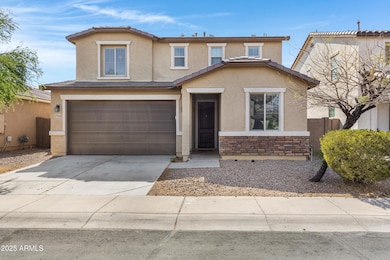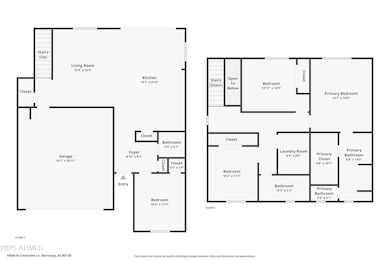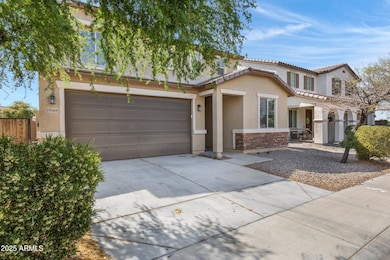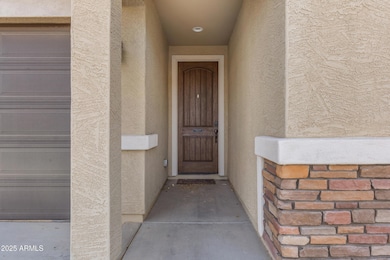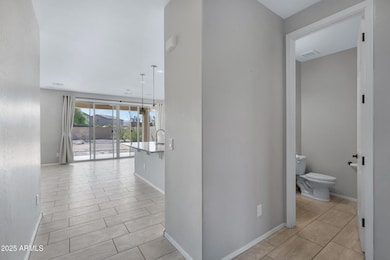
19566 N Crestview Ln Maricopa, AZ 85138
Glennwilde Groves NeighborhoodHighlights
- Granite Countertops
- Covered patio or porch
- Cul-De-Sac
- Community Pool
- 2 Car Direct Access Garage
- Eat-In Kitchen
About This Home
MOVE-IN READY 4 bed, 2.5 bath home, just under 2000 sq ft, in the lovely community of Glennwilde. Priced under
comps! The chef's kitchen is a dream, with stainless steel appliances, a gas stove, tons of cabinets/counter space, and a MASSIVE ISLAND with barstool seating. There's even a handy pantry with a cute barn door! Plus, beautiful tile flooring in all the right places and an excellent floorplan featuring a bedroom downstairs would also make a perfect office or exercise room. Step outside to an OVERSIZED backyard with a Pergola. The home is situated on a cul-de-sac with no neighbors behind you. Glennwilde is a sought-after Maricopa community with multiple pools, playgrounds, and Close to schools, shopping, and everything you need.
Don't miss this one!
Listing Agent
My Home Group Real Estate License #SA649021000 Listed on: 07/05/2025

Home Details
Home Type
- Single Family
Est. Annual Taxes
- $2,075
Year Built
- Built in 2016
Lot Details
- 5,811 Sq Ft Lot
- Cul-De-Sac
- Desert faces the front and back of the property
- Block Wall Fence
Parking
- 2 Car Direct Access Garage
Home Design
- Wood Frame Construction
- Tile Roof
- Stucco
Interior Spaces
- 1,973 Sq Ft Home
- 2-Story Property
- Ceiling height of 9 feet or more
- Ceiling Fan
Kitchen
- Eat-In Kitchen
- Gas Cooktop
- Built-In Microwave
- Kitchen Island
- Granite Countertops
Flooring
- Carpet
- Tile
Bedrooms and Bathrooms
- 4 Bedrooms
- Primary Bathroom is a Full Bathroom
- 2.5 Bathrooms
- Double Vanity
- Bathtub With Separate Shower Stall
Laundry
- Laundry in unit
- Washer Hookup
Outdoor Features
- Covered patio or porch
Schools
- Saddleback Elementary School
- Desert Wind Middle School
- Maricopa High School
Utilities
- Central Air
- Heating System Uses Natural Gas
- High Speed Internet
- Cable TV Available
Listing and Financial Details
- Property Available on 7/5/25
- 6-Month Minimum Lease Term
- Tax Lot 2
- Assessor Parcel Number 512-40-219
Community Details
Overview
- Property has a Home Owners Association
- Glennwilde HOA, Phone Number (602) 957-9191
- Built by Richmond American
- Ironwood Parcel 3 At Glennwilde Subdivision
Recreation
- Community Pool
- Bike Trail
Pet Policy
- No Pets Allowed
Map
About the Listing Agent

Jasson grew up in rural Alaska, where small-town living teaches the importance of honesty and building trust. These principles have helped him realize success as a former gym owner in Sitka, Alaska, and as a Membership Advisor at Life Time Fitness, where he successfully introduced over 5,500 families to the advantages of luxury fitness.
Since relocating to Arizona in 2002, Jasson has developed an in-depth understanding of the Valley and Sedona through professional engagements and
Jasson's Other Listings
Source: Arizona Regional Multiple Listing Service (ARMLS)
MLS Number: 6888925
APN: 512-40-219
- 42180 W Cheyenne Dr
- 42374 W Avella Dr
- 19576 N Portarosa Ct
- 42022 W Cheyenne Dr
- 42511 W Cheyenne Dr
- 42616 W Avella Dr
- 42502 W Somerset Dr
- 41876 W Corvalis Ln
- 41839 W Avella Dr
- 42625 W Sandpiper Dr
- 19603 N Toya St Unit 3
- 19094 N Arbor Dr
- 42468 W Palmyra Ct
- 42760 W Magnolia Rd
- 41793 W Canasta Ln
- 42564 W Palmyra Ln
- 19072 N Ventana Ln
- 19616 N Toya St Unit 3
- 19038 N Arbor Dr
- 42709 W King Fisher Dr
- 42437 W Corvalis Ln
- 42592 W Palmyra Ct
- 41769 W Canasta Ln
- 42432 W Almira Dr
- 42930 W Magnolia Rd
- 42016 W Ellington Ln
- 42531 W Heavenly Place
- 42566 W Heavenly Place
- 41342 W Jenna Ln
- 42368 W North Star Dr
- 41291 W Somerset Dr
- 20580 N Confetti Ct
- 18602 N Comet Trail
- 19696 N Madison Cir
- 20705 N Lemon Drop Dr
- 41023 W Crane Dr
- 42085 W Morning Glory Way
- 18484 N Ibis Way
- 42774 W Raynon St
- 18462 N Jameson Dr

