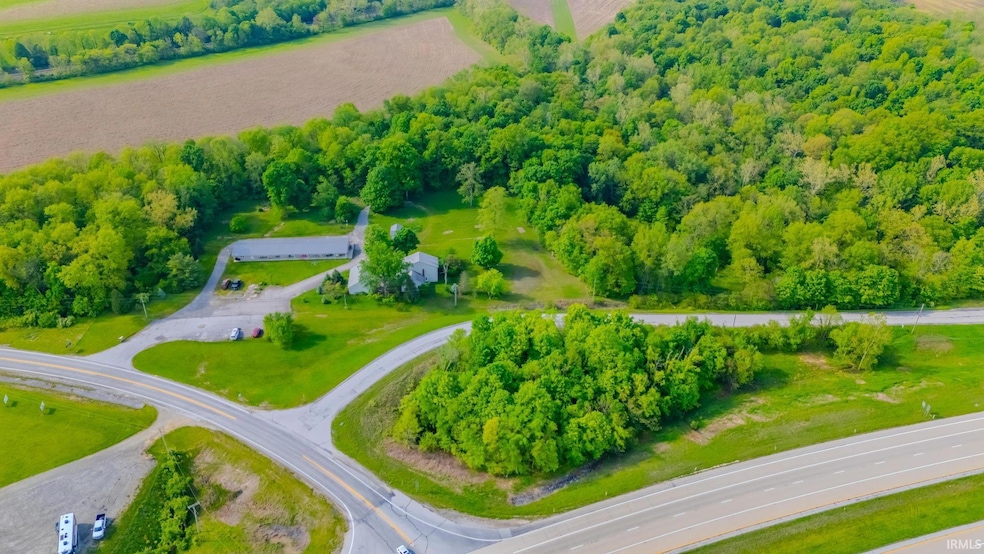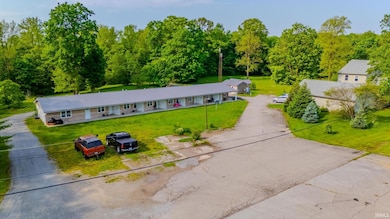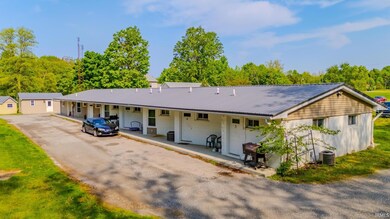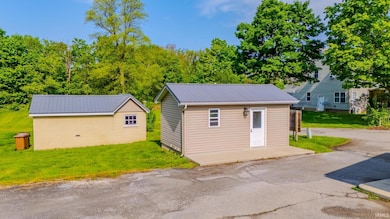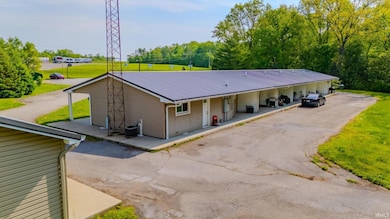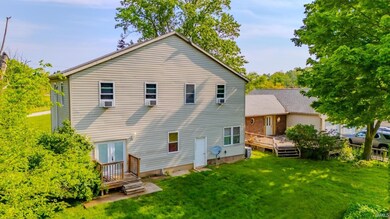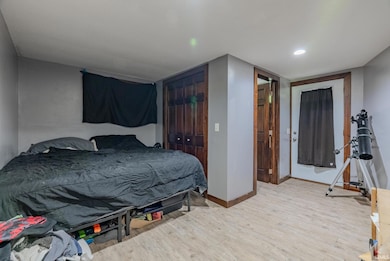
1957 E State Road 524 Wabash, IN 46992
Estimated payment $3,524/month
Highlights
- Partially Wooded Lot
- Laundry closet
- Forced Air Heating and Cooling System
- 2 Car Attached Garage
- Multiple cooling system units
- Community Storage Space
About This Home
This fully updated 5-unit apartment strip sits on a sprawling 10-acre parcel and is 100% rented—offering instant income for savvy investors. The complex includes (2) one-bedroom units and (3) two-bedroom units, all modernized and well-maintained for long-term tenant retention. In addition to the apartments, the property features a spacious 3,136 sq ft home with 3-4 bedrooms, 3 full baths, and a 2-car attached garage with a full loft. With the right zoning approval, this home could easily be converted into a duplex, adding even more rental potential. But that’s not all, this property also includes multiple concrete pads perfect for campers, park models, or small trailers, opening the door for expanded income streams such as short-term rentals or seasonal tenants. Whether you're looking to diversify your portfolio, generate passive income, or expand into multi-unit or vacation rental markets, this property offers incredible potential and flexibility.
Property Details
Home Type
- Apartment
Est. Annual Taxes
- $3,023
Year Built
- Built in 1942
Lot Details
- 10 Acre Lot
- Rural Setting
- Irregular Lot
- Partially Wooded Lot
Home Design
- Shingle Roof
- Metal Roof
- Metal Siding
- Stone Exterior Construction
- Vinyl Construction Material
Interior Spaces
- 2-Story Property
- Laundry closet
Flooring
- Carpet
- Laminate
Bedrooms and Bathrooms
- 3 Bedrooms
- 3 Full Bathrooms
Partially Finished Basement
- Block Basement Construction
- Crawl Space
Parking
- 2 Car Attached Garage
- Driveway
- Parking Lot
- Off-Street Parking
Schools
- Metro North/Sharp Creek Elementary School
- Northfield Middle School
- Northfield High School
Utilities
- Multiple cooling system units
- Forced Air Heating and Cooling System
- Window Unit Cooling System
- Heating System Uses Gas
- Heating System Powered By Owned Propane
- Private Water Source
- Private Company Owned Well
- Well
- Septic System
- Private Sewer
Listing and Financial Details
- The owner pays for building insurance, electric, lawn maintenance, maintenance, snow removal, sewer, tax, trash collection, water softener
- Assessor Parcel Number 85-11-32-400-012.000-003
Community Details
Overview
- 4 Buildings
- 6 Units
Amenities
- Laundry Facilities
- Community Storage Space
Building Details
- Electric Expense $6,468
- Fuel Expense $1,981
- Insurance Expense $3,200
- Maintenance Expense $8,500
- Trash Expense $2,075
Map
Home Values in the Area
Average Home Value in this Area
Tax History
| Year | Tax Paid | Tax Assessment Tax Assessment Total Assessment is a certain percentage of the fair market value that is determined by local assessors to be the total taxable value of land and additions on the property. | Land | Improvement |
|---|---|---|---|---|
| 2024 | $2,999 | $203,100 | $52,700 | $150,400 |
| 2023 | $3,096 | $204,900 | $52,700 | $152,200 |
| 2022 | $2,430 | $204,900 | $52,700 | $152,200 |
| 2021 | $2,570 | $191,900 | $52,700 | $139,200 |
| 2020 | $2,587 | $191,900 | $52,700 | $139,200 |
| 2019 | $2,574 | $199,300 | $52,700 | $146,600 |
| 2018 | $2,584 | $207,100 | $59,700 | $147,400 |
| 2017 | $1,690 | $211,400 | $65,100 | $146,300 |
| 2016 | $1,449 | $213,900 | $65,100 | $148,800 |
| 2014 | $1,278 | $213,600 | $65,100 | $148,500 |
| 2013 | $2,039 | $288,300 | $65,100 | $223,200 |
Property History
| Date | Event | Price | List to Sale | Price per Sq Ft | Prior Sale |
|---|---|---|---|---|---|
| 11/22/2025 11/22/25 | For Sale | $619,500 | +209.8% | $198 / Sq Ft | |
| 08/31/2017 08/31/17 | Sold | $200,000 | -4.7% | $64 / Sq Ft | View Prior Sale |
| 07/21/2017 07/21/17 | Pending | -- | -- | -- | |
| 06/19/2017 06/19/17 | For Sale | $209,900 | -- | $67 / Sq Ft |
Purchase History
| Date | Type | Sale Price | Title Company |
|---|---|---|---|
| Limited Warranty Deed | $207,500 | Metz Title Company, Inc | |
| Warranty Deed | $200,000 | Metz Title Company, Inc |
Mortgage History
| Date | Status | Loan Amount | Loan Type |
|---|---|---|---|
| Previous Owner | $448,000 | Credit Line Revolving |
About the Listing Agent
Sarah's Other Listings
Source: Indiana Regional MLS
MLS Number: 202547063
APN: 85-11-32-400-012.000-003
- 460 Main St
- 2642 N 100 E
- 0 Manchester Ave
- 495 Manchester Ave
- 761 Congress St
- 739 Congress St
- 208 Salamonie Ln Unit 208
- 205 Salamonie Ln Unit 205
- 211 Salamonie Ln Unit 211
- 206 Salamonie Ln Unit 206
- 207 Salamonie Ln Unit 207
- 202 Salamonie Ln Unit 202
- 209 Salamonie Ln Unit 209
- 747 N Spring St
- 8 Creekside Ln
- 23 Deer Ln
- 1 Creekside Ln
- 20 Deer Ln
- 18 Deer Ln
- 3 Creekside Ln
- 362 E Hill St
- 494 N Wabash St
- 107 Pelican Dr
- 107 Palm View Dr
- 5707 W Maple Grove Rd
- 150 White Dr
- 1001 Clear Creek Trail
- 600 Bartlett St
- 208 W State St
- 208 W State St
- 48 E Franklin St
- 634 First St
- 5813 E State Rd 14
- 700 Bobtail Ct
- 59 W Riverside Dr Unit Upper
- 1315 N Beckford Place
- 2111 W Frederick Dr
- 1005 N Park Forest Dr
- 1200 N Quarry Rd
- 111 S Third St Unit 104
