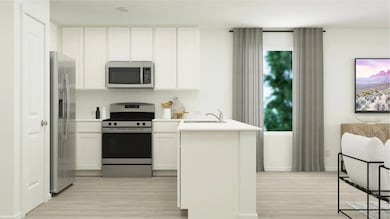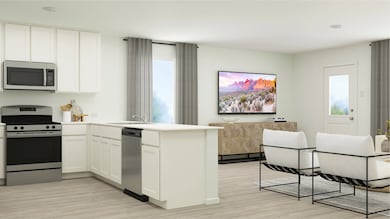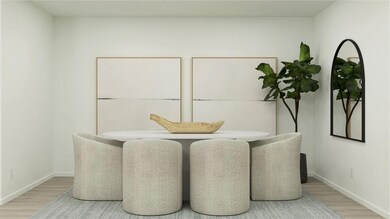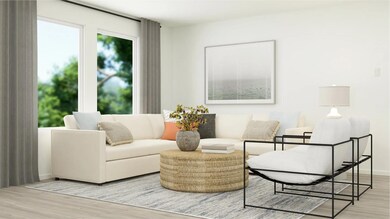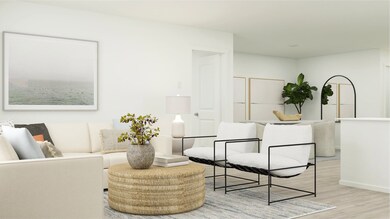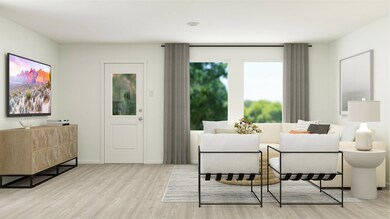
1957 Kiwi Dr Royse City, TX 75189
Estimated payment $1,660/month
Total Views
739
4
Beds
2
Baths
1,760
Sq Ft
$144
Price per Sq Ft
About This Home
This single-level home showcases a spacious open floorplan shared between the kitchen, dining area and family room for easy entertaining. An owner’s suite enjoys a private location in a rear corner of the home, complemented by an en-suite bathroom and walk-in closet. There are three secondary bedrooms at the front of the home, which are comfortable spaces for household members and overnight guests.
Home Details
Home Type
- Single Family
Parking
- 2 Car Garage
Home Design
- New Construction
- Quick Move-In Home
- Oxford Plan
Interior Spaces
- 1,760 Sq Ft Home
- 1-Story Property
Bedrooms and Bathrooms
- 4 Bedrooms
- 2 Full Bathrooms
Community Details
Overview
- Actively Selling
- Built by Lennar
- Verandah Watermill Collection Subdivision
Sales Office
- 3004 Lakewood Lane
- Royse City, TX 75189
- 469-707-4879
- Builder Spec Website
Map
Create a Home Valuation Report for This Property
The Home Valuation Report is an in-depth analysis detailing your home's value as well as a comparison with similar homes in the area
Similar Homes in Royse City, TX
Home Values in the Area
Average Home Value in this Area
Property History
| Date | Event | Price | Change | Sq Ft Price |
|---|---|---|---|---|
| 07/20/2025 07/20/25 | Pending | -- | -- | -- |
| 07/10/2025 07/10/25 | Price Changed | $253,749 | -1.0% | $144 / Sq Ft |
| 07/08/2025 07/08/25 | Price Changed | $256,299 | -1.0% | $146 / Sq Ft |
| 07/07/2025 07/07/25 | Price Changed | $258,849 | -1.9% | $147 / Sq Ft |
| 07/01/2025 07/01/25 | Price Changed | $263,849 | -0.9% | $150 / Sq Ft |
| 06/30/2025 06/30/25 | Price Changed | $266,349 | -1.8% | $151 / Sq Ft |
| 06/19/2025 06/19/25 | For Sale | $271,349 | -- | $154 / Sq Ft |
Nearby Homes
- 1704 Gulin St
- 1608 Gulin St
- 1604 Calanques St
- 117 Anson Dr
- 1424 Etosha Dr
- 1608 Calanques St
- 1608 Etosha Dr
- 3009 Lakewood Ln
- 3009 Lakewood Ln
- 3009 Lakewood Ln
- 3009 Lakewood Ln
- 3009 Lakewood Ln
- 3009 Lakewood Ln
- 3009 Lakewood Ln
- 3009 Lakewood Ln
- 3009 Lakewood Ln
- 3009 Lakewood Ln
- 3009 Lakewood Ln
- 1969 Kiwi Dr
- 1952 Kiwi Dr
- 1708 Etosha Dr
- 1712 Calanques St
- 1109 Sandalwood Rd
- 1513 Applegate Way
- 1321 Honeywood Ln
- 801 Darlington Oak Ave
- 1309 Alder Tree Ln
- 1328 Silver Maple Ln
- 1213 Basswood Ln
- 112 Lazy Berry Way
- 137 Red Hickory Dr
- 1841 Acacia Dr
- 1005 Whispering Oak Dr
- 120 Gentle Circle Way
- 5566 Agalinis Ave
- 714 Barbary Ln
- 2120 Tulipwood Dr
- 2125 Whispering Sage Blvd
- 2124 Whispering Sage Blvd
- 2133 Whispering Sage Blvd

