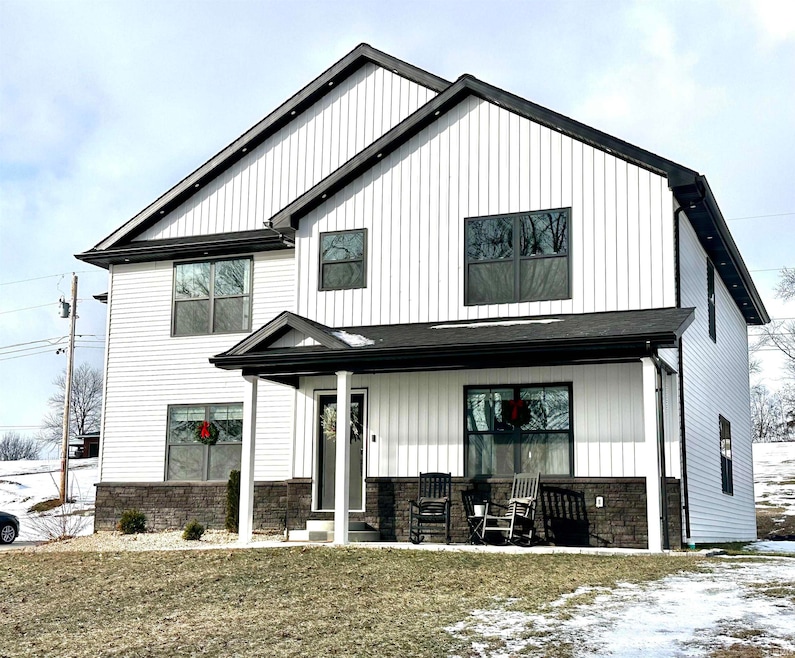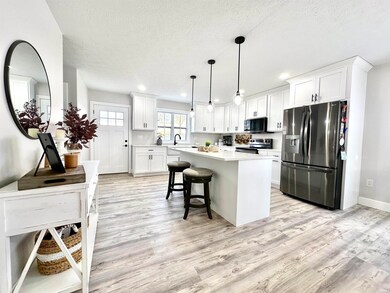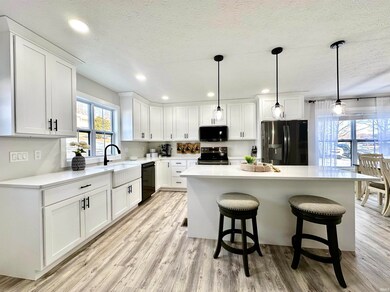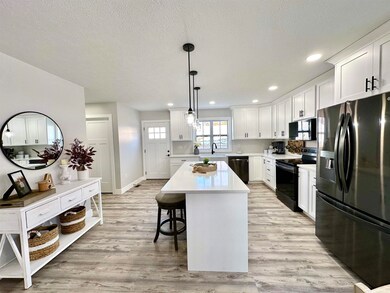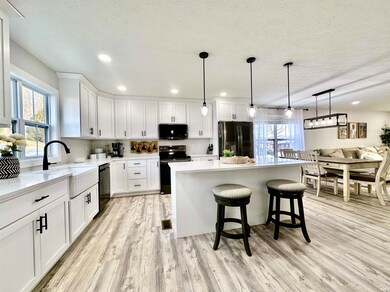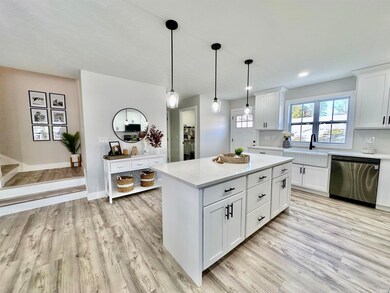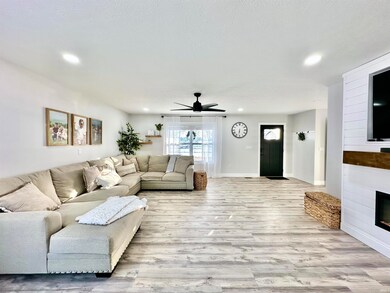
1957 S A St Jasper, IN 47546
Highlights
- 2 Car Attached Garage
- Multiple cooling system units
- Electric Fireplace
- Jasper High School Rated A-
About This Home
As of April 2025Welcome to this beautifully designed custom 5-bedroom, 2 ½-bath home that’s 2 years old! Perfectly designed for modern living in just under 2,700 sq ft, this home boasts a bright, open floor plan with loads of natural light that floods every room. You’ll love the elegant quartz countertops and the charming farmhouse sink in the kitchen, ideal for cooking and entertaining. 5 spacious bedrooms (3 with walk-in closets!) for a growing family, upper-level family area, great for movie nights or relaxation, and a convenient upper-level laundry... no need to run up and down stairs to put laundry away! This home is practically brand new, giving you the best of both style and function. Whether you’re hosting friends or enjoying family time, this home offers it all!
Last Agent to Sell the Property
THIEMAN REALTY Brokerage Phone: 812-482-6122 Listed on: 01/23/2025
Home Details
Home Type
- Single Family
Est. Annual Taxes
- $6,185
Year Built
- Built in 2022
Lot Details
- 0.32 Acre Lot
- Lot Dimensions are 120'x115'
Parking
- 2 Car Attached Garage
- Driveway
Home Design
- Shingle Roof
- Asphalt Roof
- Vinyl Construction Material
Interior Spaces
- 2,690 Sq Ft Home
- 2-Story Property
- Electric Fireplace
- Living Room with Fireplace
- Crawl Space
Bedrooms and Bathrooms
- 5 Bedrooms
Schools
- Jasper Elementary School
- Greater Jasper Cons Schools Middle School
- Greater Jasper Cons Schools High School
Utilities
- Multiple cooling system units
- Central Air
Community Details
- Rolling Hills Subdivision
Listing and Financial Details
- Assessor Parcel Number 19-10-07-202-103.000-002
Ownership History
Purchase Details
Similar Homes in Jasper, IN
Home Values in the Area
Average Home Value in this Area
Purchase History
| Date | Type | Sale Price | Title Company |
|---|---|---|---|
| Deed | $20,000 | Dubois County Title Co., Inc. |
Property History
| Date | Event | Price | Change | Sq Ft Price |
|---|---|---|---|---|
| 04/03/2025 04/03/25 | Sold | $417,500 | -4.0% | $155 / Sq Ft |
| 03/05/2025 03/05/25 | Pending | -- | -- | -- |
| 01/23/2025 01/23/25 | For Sale | $435,000 | -- | $162 / Sq Ft |
Tax History Compared to Growth
Tax History
| Year | Tax Paid | Tax Assessment Tax Assessment Total Assessment is a certain percentage of the fair market value that is determined by local assessors to be the total taxable value of land and additions on the property. | Land | Improvement |
|---|---|---|---|---|
| 2024 | $2,584 | $313,400 | $19,100 | $294,300 |
| 2023 | $6,185 | $303,900 | $19,100 | $284,800 |
| 2022 | $270 | $11,500 | $11,500 | $0 |
| 2021 | $269 | $10,900 | $10,900 | $0 |
| 2020 | $262 | $10,600 | $10,600 | $0 |
| 2019 | $260 | $10,600 | $10,600 | $0 |
Agents Affiliated with this Home
-
Stacey Thieman-Wright

Seller's Agent in 2025
Stacey Thieman-Wright
THIEMAN REALTY
(812) 661-8990
242 Total Sales
-
Seth Yates

Buyer's Agent in 2025
Seth Yates
Epique Realty
(812) 489-8213
79 Total Sales
Map
Source: Indiana Regional MLS
MLS Number: 202502365
APN: 19-10-07-202-103.000-002
- 1911 S A St
- 00 E Saint James Ave
- 1434 Third Ave
- 1895 Gun Club Rd
- 1029 S University Dr
- 1126 E Terrace Ave
- 802 Hasenour Ave
- 0 S Newton St Unit PT 16, 17, 18
- 840 Giesler Rd
- 541 Genevieve Ave
- 1038 Second Ave
- 916 2nd Ave
- 1029B Second Ave
- 2176 E Greener Rd
- 410 Riverside Dr
- 0 Indiana 164 Unit LotWP001 22046508
- 307 Newton St
- 0 W Division Rd
- 0 E State Road 164 Unit 202444640
- 325 W 5th St
