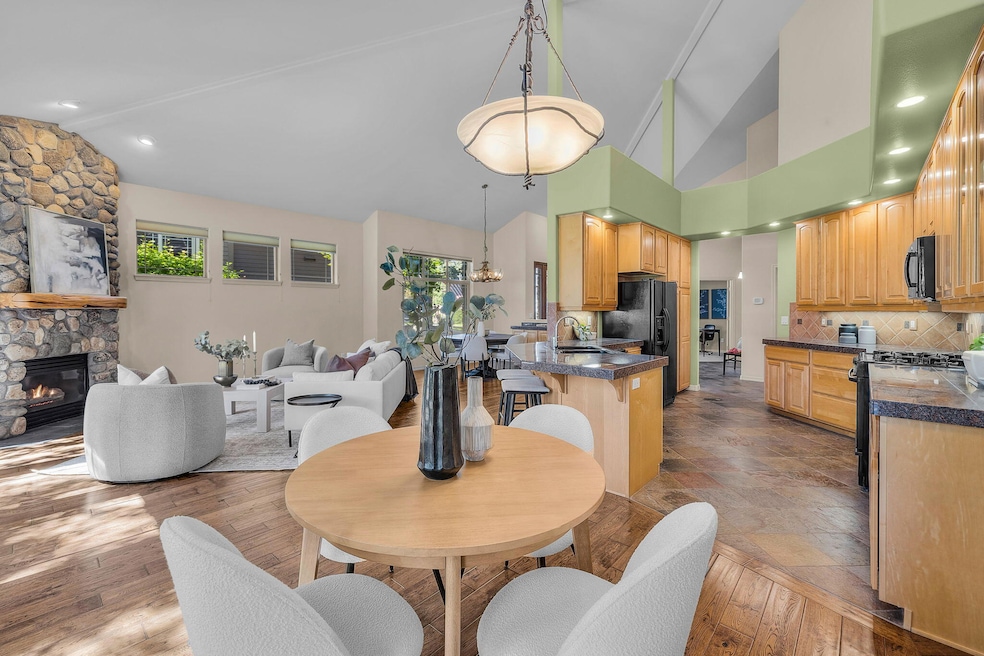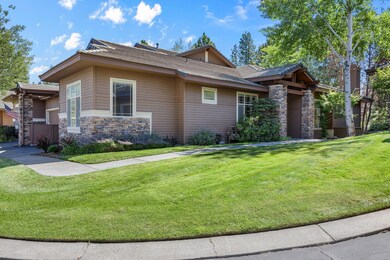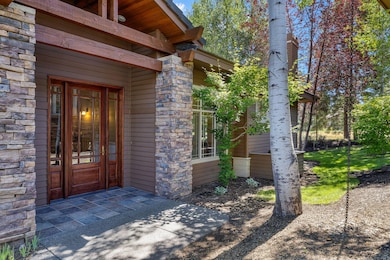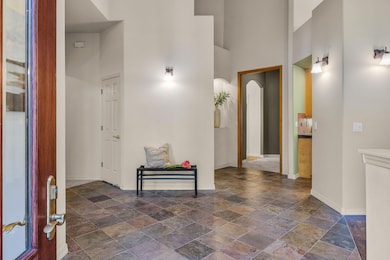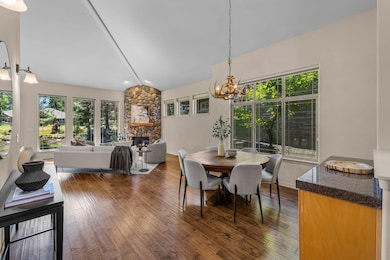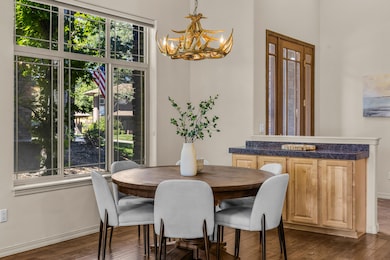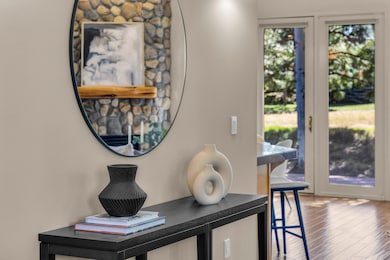19571 SW Simpson Ave Bend, OR 97702
Century West NeighborhoodEstimated payment $5,526/month
Highlights
- On Golf Course
- Fitness Center
- Clubhouse
- William E. Miller Elementary School Rated A-
- Gated Community
- Deck
About This Home
Rare Single Level Broken Top townhome with beautiful 18th fairway views! This highly sought-after floorplan features a welcoming walkway leading to an impressive entry, framed by stacked stone columns and a soaring gabled roof. The great room, surrounded by windows overlooking the views, is made warm and cozy by a custom-designed rock fireplace. Enjoy two eating areas: a formal space for casual entertaining and a charming breakfast nook with golf course views. The spacious kitchen offers a breakfast bar, granite counters, and an easy flow floorplan. The peaceful primary suite opens to a golf course view patio and boasts a lovely bath with dual sinks, a walk-in closet, a tiled shower, and a soaking tub. French doors lead to a serene office that can easily convert into a 3rd guest room, while a full en-suite bedroom on the opposite side provides ideal private accommodations. 2-car garage offers space for cars, bikes, & gear. And Just a short stroll to Broken Top Club for a gourmet meal.
Listing Agent
Berkshire Hathaway HomeService License #980200240 Listed on: 11/25/2025

Townhouse Details
Home Type
- Townhome
Est. Annual Taxes
- $8,392
Year Built
- Built in 2000
Lot Details
- 5,663 Sq Ft Lot
- On Golf Course
- End Unit
- 1 Common Wall
- Landscaped
- Front and Back Yard Sprinklers
- Sprinklers on Timer
HOA Fees
- $747 Monthly HOA Fees
Parking
- 2 Car Attached Garage
- Garage Door Opener
- Driveway
Home Design
- Northwest Architecture
- Stem Wall Foundation
- Frame Construction
- Tile Roof
Interior Spaces
- 2,116 Sq Ft Home
- 1-Story Property
- Vaulted Ceiling
- Ceiling Fan
- Gas Fireplace
- Double Pane Windows
- Vinyl Clad Windows
- Great Room with Fireplace
- Home Office
- Golf Course Views
Kitchen
- Breakfast Area or Nook
- Eat-In Kitchen
- Breakfast Bar
- Range
- Microwave
- Dishwasher
- Granite Countertops
- Tile Countertops
- Disposal
Flooring
- Wood
- Tile
Bedrooms and Bathrooms
- 3 Bedrooms
- Walk-In Closet
- Double Vanity
- Soaking Tub
- Bathtub Includes Tile Surround
Laundry
- Laundry Room
- Dryer
- Washer
Home Security
Outdoor Features
- Deck
Schools
- William E Miller Elementary School
- Cascade Middle School
- Summit High School
Utilities
- Forced Air Heating and Cooling System
- Heating System Uses Natural Gas
- Water Heater
- Phone Available
- Cable TV Available
Listing and Financial Details
- Tax Lot 7
- Assessor Parcel Number 200981
Community Details
Overview
- Broken Top Subdivision
- On-Site Maintenance
- Maintained Community
Amenities
- Restaurant
- Clubhouse
Recreation
- Golf Course Community
- Tennis Courts
- Pickleball Courts
- Community Playground
- Fitness Center
- Community Pool
- Park
- Trails
Security
- Gated Community
- Building Fire-Resistance Rating
- Carbon Monoxide Detectors
- Fire and Smoke Detector
Map
Home Values in the Area
Average Home Value in this Area
Tax History
| Year | Tax Paid | Tax Assessment Tax Assessment Total Assessment is a certain percentage of the fair market value that is determined by local assessors to be the total taxable value of land and additions on the property. | Land | Improvement |
|---|---|---|---|---|
| 2025 | $8,722 | $516,230 | -- | -- |
| 2024 | $8,392 | $501,200 | -- | -- |
| 2023 | $7,779 | $486,610 | $0 | $0 |
| 2022 | $7,258 | $458,680 | $0 | $0 |
| 2021 | $7,269 | $445,330 | $0 | $0 |
| 2020 | $6,896 | $445,330 | $0 | $0 |
| 2019 | $6,704 | $432,360 | $0 | $0 |
| 2018 | $6,515 | $419,770 | $0 | $0 |
| 2017 | $6,390 | $407,550 | $0 | $0 |
| 2016 | $6,097 | $395,680 | $0 | $0 |
| 2015 | $5,930 | $384,160 | $0 | $0 |
| 2014 | $5,600 | $372,980 | $0 | $0 |
Property History
| Date | Event | Price | List to Sale | Price per Sq Ft |
|---|---|---|---|---|
| 11/25/2025 11/25/25 | For Sale | $775,000 | 0.0% | $366 / Sq Ft |
| 11/24/2025 11/24/25 | Off Market | $775,000 | -- | -- |
| 10/01/2025 10/01/25 | Price Changed | $775,000 | -6.5% | $366 / Sq Ft |
| 05/24/2025 05/24/25 | For Sale | $829,000 | -- | $392 / Sq Ft |
Purchase History
| Date | Type | Sale Price | Title Company |
|---|---|---|---|
| Bargain Sale Deed | -- | -- |
Source: Oregon Datashare
MLS Number: 220202576
APN: 200981
- 19651 Painted Ridge Loop
- 61925 Broken Top Dr
- 19563 Painted Ridge Loop
- 19490 Green Lakes Loop
- 19586 Green Lakes Loop
- 61824 Red Meadow Ct
- 15 SW Quail Butte Place
- 1828 SW Troon Ave
- 1785 SW Troon Ave
- 61783 Metolius Dr
- 113 NW Outlook Vista Dr
- 1829 SW Turnberry Place
- 137 NW Outlook Vista Dr
- 1834 SW Turnberry Place
- 19442 Chip Shot Ln
- 1772 SW Troon Ave
- 61687 Metolius Dr
- 1710 SW Knoll Ave
- 61709 Tam McArthur Loop
- 61685 Tam McArthur Loop
- 1797 SW Chandler Ave
- 1609 SW Chandler Ave
- 515 SW Century Dr
- 210 SW Century
- 1345 NW Cumberland Ave Unit ID1330987P
- 1474 NW Fresno Ave
- 954 SW Emkay Dr
- 144 SW Crowell Way
- 801 SW Bradbury Way
- 3001 NW Clearwater Dr
- 1313 NW Fort Clatsop St Unit 2
- 1018 NW Ogden Ave Unit ID1330990P
- 2528 NW Campus Village Way
- 514 NW Delaware Ave
- 919 NW Roanoke Ave
- 310 SW Industrial Way
- 20174 Reed Ln
- 61158 Kepler St Unit A
- 2468 NW Marken St
- 2500 NW Regency St
