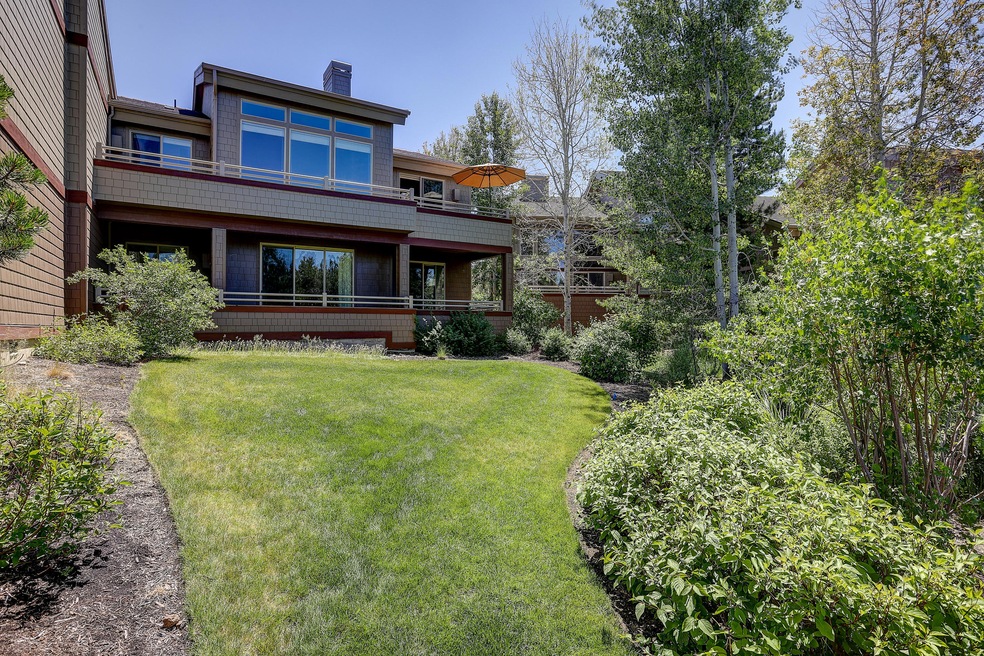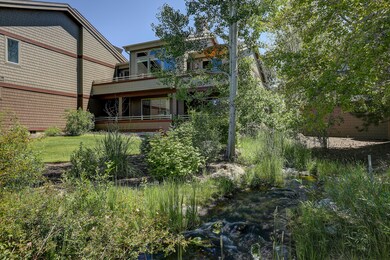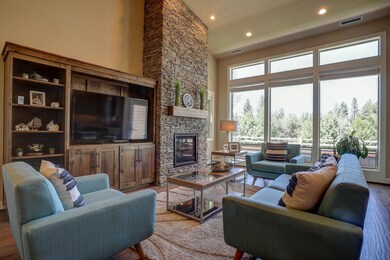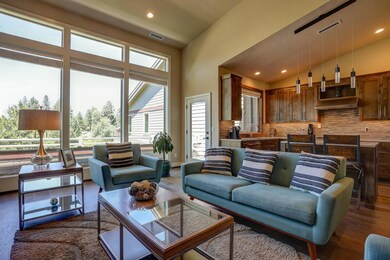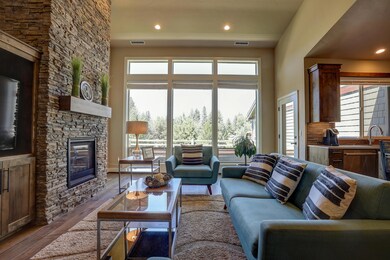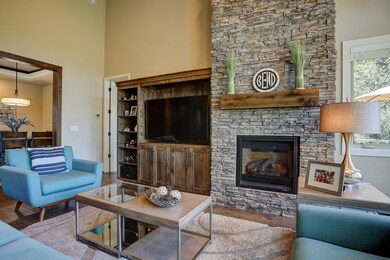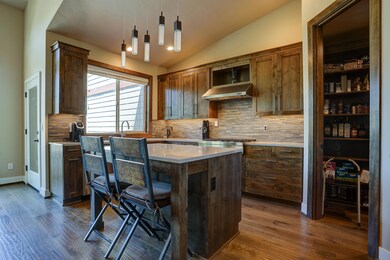
19574 Painted Ridge Loop Unit 16 Bend, OR 97702
Century West NeighborhoodHighlights
- On Golf Course
- Home fronts a creek
- Gated Community
- William E. Miller Elementary School Rated A-
- Two Primary Bedrooms
- Pond View
About This Home
As of November 2020This contemporary, open concept Pahlisch built townhouse has all the Bells and Whistles! Over 2700 sq ft of living space. 3 bedrooms include 2 Master Suites with walkouts to double tiered decks, 3.5 baths, a bonus room and an office. Features also include a finished above grade basement with family room, wet bar, patio doors leading to lower deck.
The main level has a great room with fireplace, separate dining area, a custom kitchen with breakfast bar, quartz countertops and Jennair appliances. The pantry features a dry bar with built in mini fridge.
This bright and sunny home backs onto a creek, pond and mature trees for extra privacy. The two car garage has an accessible loft for extra storage. Low HOA fees. Broken Top community offers a golf course, clubhouse, restaurant, tennis and pickle ball courts, pool, bike paths and more.....Golf, Club house and Athletic memberships available for an additional fee.
Last Agent to Sell the Property
Roma Larsson
Fred Real Estate Group License #201221105 Listed on: 07/01/2020
Townhouse Details
Home Type
- Townhome
Est. Annual Taxes
- $6,828
Year Built
- Built in 2015
Lot Details
- 5,227 Sq Ft Lot
- Home fronts a creek
- Home fronts a pond
- On Golf Course
- No Common Walls
- End Unit
- Landscaped
- Garden
HOA Fees
- $438 Monthly HOA Fees
Parking
- 2 Car Attached Garage
- Garage Door Opener
- Driveway
Property Views
- Pond
- Golf Course
- Creek or Stream
- Park or Greenbelt
- Neighborhood
Home Design
- Contemporary Architecture
- Northwest Architecture
- Stem Wall Foundation
- Frame Construction
- Asphalt Roof
Interior Spaces
- 2,720 Sq Ft Home
- 2-Story Property
- Open Floorplan
- Wet Bar
- Built-In Features
- Dry Bar
- Vaulted Ceiling
- Ceiling Fan
- Gas Fireplace
- Double Pane Windows
- Great Room with Fireplace
- Family Room
- Home Office
- Bonus Room
- Finished Basement
- Basement Fills Entire Space Under The House
Kitchen
- Eat-In Kitchen
- Breakfast Bar
- Oven
- Range with Range Hood
- Microwave
- Dishwasher
- Wine Refrigerator
- Kitchen Island
- Stone Countertops
- Disposal
Flooring
- Wood
- Carpet
- Tile
Bedrooms and Bathrooms
- 3 Bedrooms
- Primary Bedroom on Main
- Double Master Bedroom
- Linen Closet
- Walk-In Closet
- Double Vanity
- Bathtub with Shower
- Bathtub Includes Tile Surround
Laundry
- Laundry Room
- Dryer
- Washer
Outdoor Features
- Deck
- Patio
Schools
- William E Miller Elementary School
- Cascade Middle School
- Summit High School
Utilities
- Forced Air Heating and Cooling System
- Heating System Uses Natural Gas
- Water Heater
- Community Sewer or Septic
Listing and Financial Details
- Tax Lot 00518
- Assessor Parcel Number 262137
Community Details
Overview
- Built by PAHLISCH HOMES
- Broken Top Subdivision
- On-Site Maintenance
- Maintained Community
Amenities
- Restaurant
- Clubhouse
Recreation
- Golf Course Community
- Tennis Courts
- Pickleball Courts
- Community Playground
- Community Pool
- Park
- Trails
- Snow Removal
Security
- Security Service
- Gated Community
Ownership History
Purchase Details
Home Financials for this Owner
Home Financials are based on the most recent Mortgage that was taken out on this home.Purchase Details
Home Financials for this Owner
Home Financials are based on the most recent Mortgage that was taken out on this home.Purchase Details
Home Financials for this Owner
Home Financials are based on the most recent Mortgage that was taken out on this home.Purchase Details
Home Financials for this Owner
Home Financials are based on the most recent Mortgage that was taken out on this home.Similar Homes in Bend, OR
Home Values in the Area
Average Home Value in this Area
Purchase History
| Date | Type | Sale Price | Title Company |
|---|---|---|---|
| Bargain Sale Deed | -- | Amerititle | |
| Warranty Deed | $1,200,000 | Amerititle | |
| Warranty Deed | $845,000 | First American Title | |
| Warranty Deed | $680,000 | Amerititle |
Mortgage History
| Date | Status | Loan Amount | Loan Type |
|---|---|---|---|
| Open | $650,000 | New Conventional |
Property History
| Date | Event | Price | Change | Sq Ft Price |
|---|---|---|---|---|
| 11/13/2020 11/13/20 | Sold | $845,000 | -0.5% | $311 / Sq Ft |
| 09/22/2020 09/22/20 | Pending | -- | -- | -- |
| 06/18/2020 06/18/20 | For Sale | $849,000 | +24.9% | $312 / Sq Ft |
| 09/12/2017 09/12/17 | Sold | $680,000 | -2.9% | $250 / Sq Ft |
| 08/27/2017 08/27/17 | Pending | -- | -- | -- |
| 07/28/2017 07/28/17 | For Sale | $699,950 | -- | $257 / Sq Ft |
Tax History Compared to Growth
Tax History
| Year | Tax Paid | Tax Assessment Tax Assessment Total Assessment is a certain percentage of the fair market value that is determined by local assessors to be the total taxable value of land and additions on the property. | Land | Improvement |
|---|---|---|---|---|
| 2024 | $8,547 | $510,480 | -- | -- |
| 2023 | $7,923 | $495,620 | $0 | $0 |
| 2022 | $7,392 | $467,180 | $0 | $0 |
| 2021 | $7,404 | $453,580 | $0 | $0 |
| 2020 | $7,024 | $453,580 | $0 | $0 |
| 2019 | $6,828 | $440,370 | $0 | $0 |
| 2018 | $6,635 | $427,550 | $0 | $0 |
| 2017 | $6,441 | $415,100 | $0 | $0 |
| 2016 | $4,029 | $264,330 | $0 | $0 |
| 2015 | $812 | $53,200 | $0 | $0 |
| 2014 | $788 | $51,660 | $0 | $0 |
Agents Affiliated with this Home
-
R
Seller's Agent in 2020
Roma Larsson
Fred Real Estate Group
-
J
Buyer's Agent in 2020
Justin Earl
Harcourts The Garner Group Real Estate
(541) 419-6732
1 in this area
9 Total Sales
-

Buyer Co-Listing Agent in 2020
Shelley Griffin
Harcourts The Garner Group Real Estate
(541) 280-3804
13 in this area
331 Total Sales
-
B
Seller's Agent in 2017
Brian Ladd
Cascade Hasson SIR
(541) 408-3912
31 in this area
799 Total Sales
-

Buyer's Agent in 2017
Ryan Amerongen
RE/MAX
(541) 213-8967
2 in this area
52 Total Sales
Map
Source: Oregon Datashare
MLS Number: 220103473
APN: 262137
- 19539 Painted Ridge Loop
- 19651 Painted Ridge Loop
- 19547 Green Lakes Loop
- 61875 Broken Top Dr Unit 6
- 61925 Broken Top Dr
- 19586 Green Lakes Loop
- 19571 SW Simpson Ave
- 19558 Green Lakes Loop
- 19562 Green Lakes Loop
- 19421 Ironwood Cir
- 19372 Soda Springs Dr
- 19374 Rim Lake Ct
- 19375 Rim Lake Ct
- 138 NW Phils Loop
- 61725 Broken Top Dr
- 61783 Metolius Dr
- 61712 Broken Top Dr
- 61697 Tam McArthur Loop
- 61704 Broken Top Dr
- 19570 Ball Butte Ct
