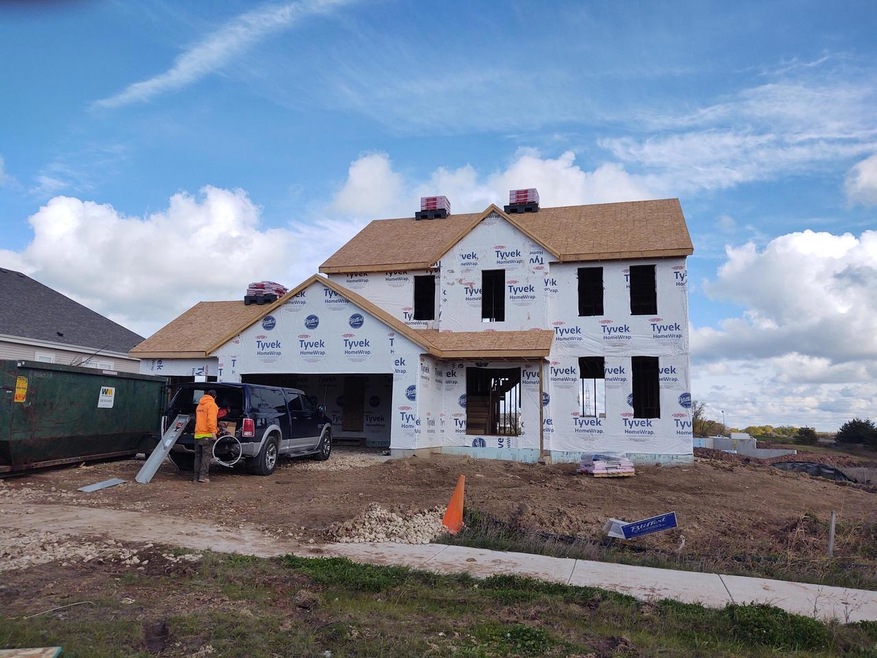
1958 Cheyenne Ave Grafton, WI 53024
Estimated Value: $620,793 - $694,000
Highlights
- New Construction
- ENERGY STAR Certified Homes
- 3 Car Attached Garage
- Kennedy Elementary School Rated A
- Green Built Homes
- Walk-In Closet
About This Home
As of July 2022Essential living spaces get an upgrade in this home starting with the kitchen, which features a walk-in pantry, generous maple cabinetry in with quartz prep island that can also be used as a snack bar. Moving past the dining area, the great room offers a cozy gas fireplace in a spacious room designed for family time. Finishing the first floor is a multi-use home office, powder room and large mudroom with a built-in bench and storage. The second floor is home to three secondary bedrooms, a hall bath and a large master bedroom with attached bathroom featuring a dual vanity, five-foot ceramic tile shower. This home also features LVP flooring through out the first floor, also includes S.S kitchen appliances, concrete driveway and sidewalk
Last Agent to Sell the Property
Bielinski Homes, Inc. License #81582-94 Listed on: 08/22/2021
Last Buyer's Agent
Rebekah Stuckart
Keller Williams Realty-Milwaukee Southwest License #62946-94
Home Details
Home Type
- Single Family
Est. Annual Taxes
- $7,583
Year Built
- Built in 2021 | New Construction
Lot Details
- 0.32 Acre Lot
Parking
- 3 Car Attached Garage
- Garage Door Opener
Home Design
- Brick Exterior Construction
- Poured Concrete
- Stone Siding
- Vinyl Siding
- Aluminum Trim
Interior Spaces
- 2,203 Sq Ft Home
- 2-Story Property
- Low Emissivity Windows
Kitchen
- Range
- Microwave
- Dishwasher
- ENERGY STAR Qualified Appliances
- Disposal
Bedrooms and Bathrooms
- 4 Bedrooms
- Primary Bedroom Upstairs
- En-Suite Primary Bedroom
- Walk-In Closet
- Bathtub Includes Tile Surround
- Primary Bathroom includes a Walk-In Shower
- Walk-in Shower
Basement
- Basement Fills Entire Space Under The House
- Sump Pump
- Stubbed For A Bathroom
- Basement Windows
Eco-Friendly Details
- Green Built Homes
- Current financing on the property includes Property-Assessed Clean Energy
- ENERGY STAR Certified Homes
Schools
- John Long Middle School
- Grafton High School
Utilities
- Forced Air Heating and Cooling System
- Heating System Uses Natural Gas
Community Details
- Blue Stem Subdivision
Listing and Financial Details
- Exclusions: Seller's personal property
Ownership History
Purchase Details
Home Financials for this Owner
Home Financials are based on the most recent Mortgage that was taken out on this home.Purchase Details
Similar Homes in Grafton, WI
Home Values in the Area
Average Home Value in this Area
Purchase History
| Date | Buyer | Sale Price | Title Company |
|---|---|---|---|
| Eric Vazquez | $556,900 | Wisconsin Title Service Compan | |
| Bielinski Homes Inc | $206,000 | Members Title |
Mortgage History
| Date | Status | Borrower | Loan Amount |
|---|---|---|---|
| Previous Owner | Bielinski Homes Inc | $362,114 |
Property History
| Date | Event | Price | Change | Sq Ft Price |
|---|---|---|---|---|
| 07/20/2022 07/20/22 | Sold | $556,900 | 0.0% | $253 / Sq Ft |
| 01/28/2022 01/28/22 | Pending | -- | -- | -- |
| 08/22/2021 08/22/21 | For Sale | $556,900 | -- | $253 / Sq Ft |
Tax History Compared to Growth
Tax History
| Year | Tax Paid | Tax Assessment Tax Assessment Total Assessment is a certain percentage of the fair market value that is determined by local assessors to be the total taxable value of land and additions on the property. | Land | Improvement |
|---|---|---|---|---|
| 2024 | $7,583 | $444,000 | $96,000 | $348,000 |
| 2023 | $7,080 | $444,000 | $96,000 | $348,000 |
| 2022 | $3,112 | $195,500 | $96,000 | $99,500 |
| 2021 | $1,593 | $96,000 | $96,000 | $0 |
Agents Affiliated with this Home
-
Jeffrey Wardon

Seller's Agent in 2022
Jeffrey Wardon
Bielinski Homes, Inc.
(414) 491-8886
27 in this area
62 Total Sales
-
R
Buyer's Agent in 2022
Rebekah Stuckart
Keller Williams Realty-Milwaukee Southwest
Map
Source: Metro MLS
MLS Number: 1759384
APN: 102480066000
- 1885 Blackhawk Dr
- 2033 Savannah Dr
- 1753 Oneida Ct
- 2006 Savannah Dr
- 2010 Savannah Dr
- 1996 Savannah Dr
- 1255 Westwood Dr
- 1984 Savannah Dr
- 1559 River Bend Rd
- Lt4 Double Tree Ln
- Lt1 Double Tree Ln
- 2234 Cherokee St
- 2334 Caribou Ln Unit 1
- 2189 Seminole St
- 581 Meadow Breeze Ln
- 551 Meadow Breeze Ln
- 561 Meadow Breeze Ln
- 2161 Falls Rd
- 1445 17th Ave
- 1300 Bridge St
- 1958 Cheyenne Ave
- 1952 Cheyenne Ave
- 1964 Cheyenne Ave
- 1946 Cheyenne Ave
- 1961 Cheyenne Ave
- 1967 Cheyenne Ave
- 1955 Cheyenne Ave
- 1940 Cheyenne Ave
- 886 River Bend Ct Unit Lt9
- 1958 Sioux Ct Ct
- 1937 Cheyenne Ave
- 1934 Cheyenne Ave
- 1964 Sioux Ct
- 1931 Cheyenne Ave
- 1940 N Omaha Dr
- 1928 Cheyenne Ave
- 1928 Cheyenne Ave Ave Unit Lt71
- 1934 N Omaha Dr
- 1925 Cheyenne Ave
- 1922 Cheyenne Ave Unit Lt72
