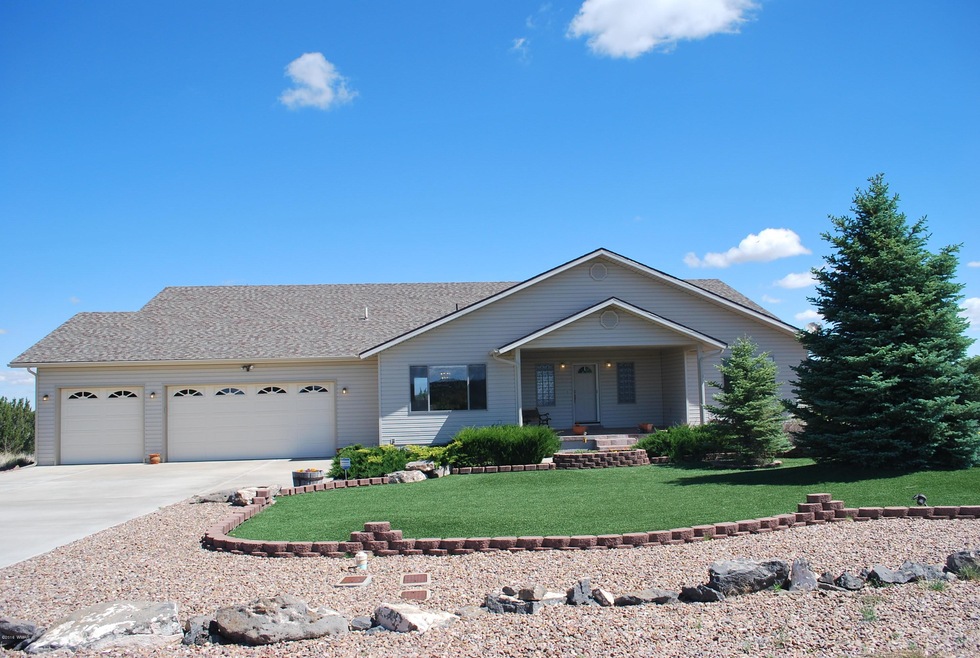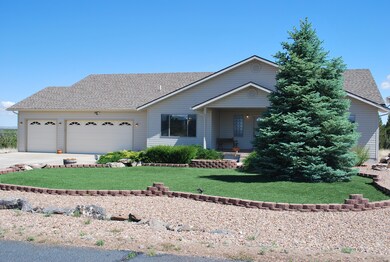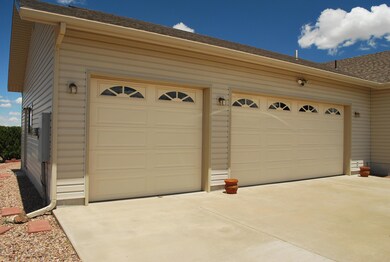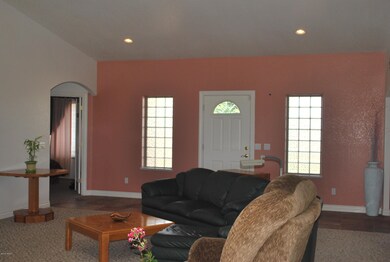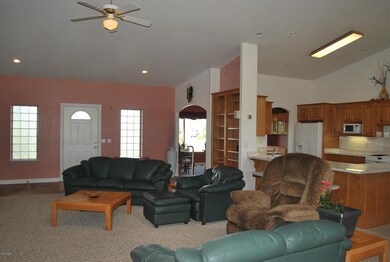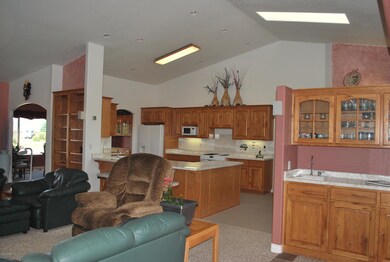
1958 Creekside Cir Show Low, AZ 85901
Estimated Value: $570,978 - $632,000
Highlights
- On Golf Course
- Panoramic View
- 0.51 Acre Lot
- Show Low High School Rated A-
- Gated Community
- Vaulted Ceiling
About This Home
As of August 2016Custom home offering a southwestern mountain lifestyle and golf course views of fairways, greens, water features, private lake and the White Mountains. Located on the 14th tee of championship Silver Creek Golf course, minutes away--jump in your cart and play! A large foyer spans into the vaulted great room, the central location of the home with a fireplace, wet bar and exit to the expansive covered back deck. Built-ins, plant shelves and sky lights add ambience. A popular kitchen format flanks the great room and has a 5+ person breakfast bar, separate eating area plus an open dining room at the opposite end. Wide hallways lead to an expansive master suite with large walk in closet area and the extensive master bath with double height vanities, snail type shower, soaking tub (con't)
Last Agent to Sell the Property
Jeannie Cutler
Genesis Real Estate & Development Inc License #SA060835000 Listed on: 08/31/2016
Co-Listed By
Jim Cutler
Genesis Real Estate & Development Inc License #BR585700000
Last Buyer's Agent
MARK McDONALD
MEADOW BROOK REALTY
Home Details
Home Type
- Single Family
Est. Annual Taxes
- $1,998
Year Built
- Built in 2002
Lot Details
- 0.51 Acre Lot
- Property fronts a private road
- On Golf Course
- Drip System Landscaping
- Landscaped with Trees
- Property is zoned Res.
HOA Fees
- $22 Monthly HOA Fees
Home Design
- Stem Wall Foundation
- Wood Frame Construction
- Pitched Roof
- Shingle Roof
Interior Spaces
- 2,655 Sq Ft Home
- 1-Story Property
- Wet Bar
- Vaulted Ceiling
- Skylights
- Gas Fireplace
- Double Pane Windows
- Entrance Foyer
- Great Room
- Living Room with Fireplace
- Breakfast Room
- Formal Dining Room
- Utility Room
- Panoramic Views
Kitchen
- Breakfast Bar
- Electric Range
- Microwave
- Dishwasher
- Disposal
Flooring
- Carpet
- Tile
Bedrooms and Bathrooms
- 3 Bedrooms
- Split Bedroom Floorplan
- Dressing Area
- 2.5 Bathrooms
- Double Vanity
- Bathtub with Shower
- Shower Only
Laundry
- Dryer
- Washer
Home Security
- Home Security System
- Fire and Smoke Detector
Parking
- 3 Car Attached Garage
- Garage Door Opener
Outdoor Features
- Covered Deck
- Outdoor Grill
- Rain Gutters
Utilities
- Forced Air Heating and Cooling System
- Heating System Powered By Leased Propane
- Bottled Gas Heating
- Separate Meters
- Water Heater
- Phone Available
- Satellite Dish
Listing and Financial Details
- Assessor Parcel Number 304-58-039
Community Details
Overview
- Mandatory home owners association
Security
- Gated Community
Ownership History
Purchase Details
Purchase Details
Home Financials for this Owner
Home Financials are based on the most recent Mortgage that was taken out on this home.Purchase Details
Similar Homes in Show Low, AZ
Home Values in the Area
Average Home Value in this Area
Purchase History
| Date | Buyer | Sale Price | Title Company |
|---|---|---|---|
| Griffin Ryk F | -- | None Available | |
| Griffin Ryk F | $285,000 | Lawyers Title | |
| Horton Ann Elizabeth | -- | None Available |
Mortgage History
| Date | Status | Borrower | Loan Amount |
|---|---|---|---|
| Previous Owner | Horton Wiley G | $240,000 | |
| Previous Owner | Horton Wiley G | $240,000 |
Property History
| Date | Event | Price | Change | Sq Ft Price |
|---|---|---|---|---|
| 08/31/2016 08/31/16 | Sold | $285,000 | -- | $107 / Sq Ft |
Tax History Compared to Growth
Tax History
| Year | Tax Paid | Tax Assessment Tax Assessment Total Assessment is a certain percentage of the fair market value that is determined by local assessors to be the total taxable value of land and additions on the property. | Land | Improvement |
|---|---|---|---|---|
| 2025 | $2,575 | $49,081 | $4,329 | $44,752 |
| 2024 | $2,421 | $46,551 | $2,800 | $43,751 |
| 2023 | $2,575 | $39,886 | $1,958 | $37,928 |
| 2022 | $2,421 | $0 | $0 | $0 |
| 2021 | $2,458 | $0 | $0 | $0 |
| 2020 | $2,291 | $0 | $0 | $0 |
| 2019 | $2,293 | $0 | $0 | $0 |
| 2018 | $2,229 | $0 | $0 | $0 |
| 2017 | $2,040 | $0 | $0 | $0 |
| 2016 | $2,034 | $0 | $0 | $0 |
| 2015 | $1,998 | $20,137 | $1,500 | $18,637 |
Agents Affiliated with this Home
-
J
Seller's Agent in 2016
Jeannie Cutler
Genesis Real Estate & Development Inc
-
J
Seller Co-Listing Agent in 2016
Jim Cutler
Genesis Real Estate & Development Inc
-
M
Buyer's Agent in 2016
MARK McDONALD
MEADOW BROOK REALTY
Map
Source: White Mountain Association of REALTORS®
MLS Number: 209684
APN: 304-58-039
- 1955 Creekside Cir Unit 76
- 1956 Creekside Cir Unit 38
- 1956 Creekside Cir
- 1961 Creekside Cir
- 1950 Creekside Cir
- 1923 Creekside Cir
- 8476 Alpine Place
- 8476 Alpine Place
- 8374 Rainbow Dr
- 8476 Malapi Place
- 8476 Malapai Place
- 8487 Huggins Dr
- 8514 Lyzniack Place
- 8513 Diewald Place
- 8358 Silver Creek Dr
- 8356 Silver Creek Dr Unit 14
- 1916 Daggs Cir
- 1916 Daggs Cir Unit H
- 8527 Lyzniack Place
- 1858 &1860 Rainbow Cir
- 1958 Creekside Cir
- 1960 Creekside Cir Unit 40
- 1960 Creekside Cir
- 1955 Creekside Cir
- 1935 Creekside Cir Unit 18
- 1935 Creekside Cir
- 1954 Creekside Cir
- 1951 Creekside Cir Unit 77
- 1951 Creekside Cir
- 1972 Ridgeway Dr
- 8428 Lake View Dr
- 1961 Creekside Cir Unit 74
- 1947 Creekside Cir Unit 18
- 8414 Lake View Dr Unit 35
- 8414 Lake View Dr
- 1978 Ridgeway Rd
- 1918 Creekside Cir
- 8427 Lake View Dr
- 1978 Ridgeway Dr
- 1959 Ridgeway Dr Unit 58
