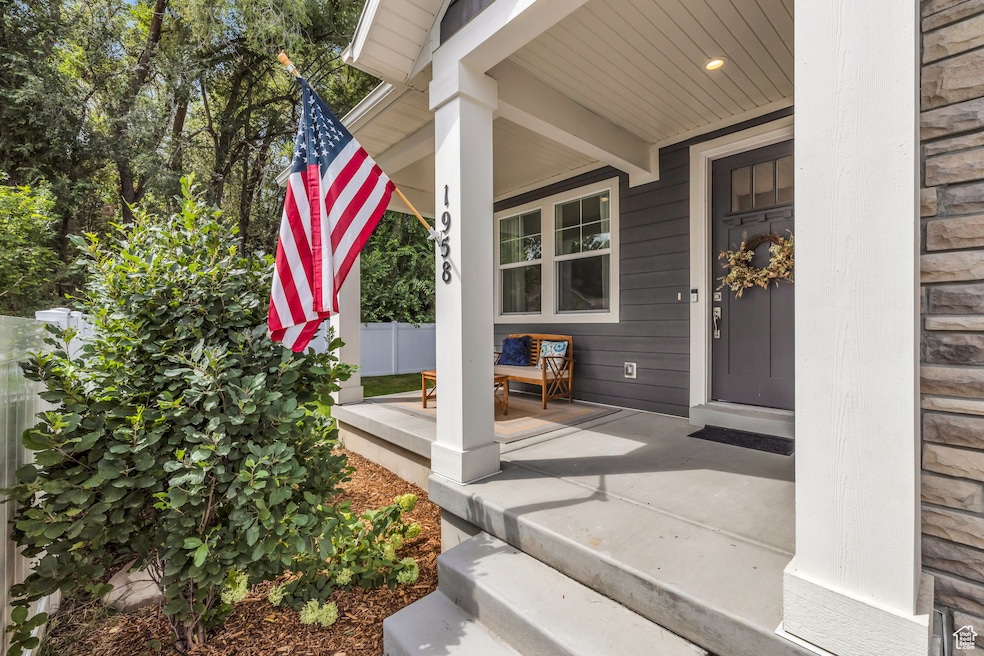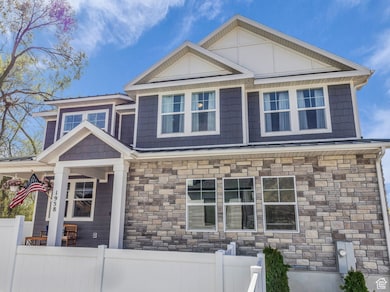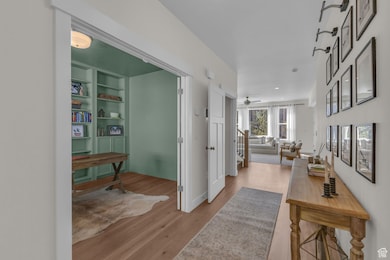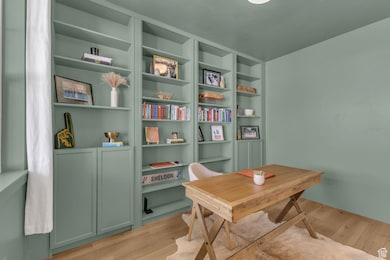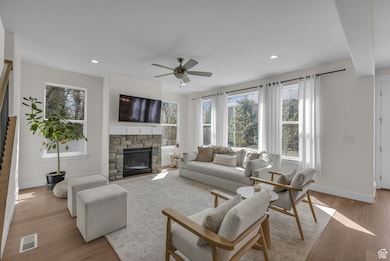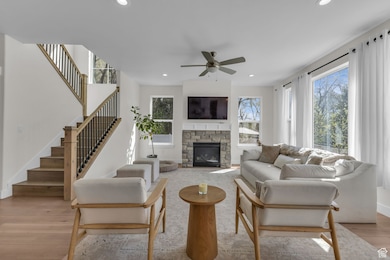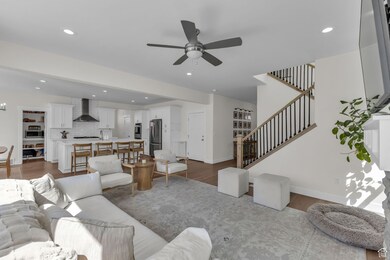
1958 E Janet Kay Ln Holladay, UT 84121
Estimated payment $8,192/month
Highlights
- Home Theater
- Mountain View
- Den
- Oakwood Elementary School Rated A-
- Secluded Lot
- Covered patio or porch
About This Home
Welcome to this stunning newly constructed home in the heart of Holladay, one of the Salt Lake Valley's most sought-after neighborhoods. With over 4,000 sq ft of beautifully designed living space, this 6-bedroom home offers the perfect blend of luxury, comfort, and convenience. The open-concept main level is flooded with natural light and features a spacious kitchen with ample counter and dining space, ideal for everyday meals and entertaining alike. Step out into the yard and soak in breathtaking mountain views-your private retreat for play, relaxation, or hosting under the stars. Throughout the home, you'll find thoughtful updates added in recent months, ensuring this home is truly move-in ready. The fully finished basement boasts 9-foot ceilings and is designed for both fun and functionality, complete with two bedrooms, a large bathroom, a cozy theater room for movie nights, and a dedicated home gym. On the second level you'll find a large bonus room and four more bedrooms, including the primary fitted with it's own private ensuite and walk in closet. You will love the unbeatable location - minutes from shopping, dining, and recreation. For mountain lovers, you're 30 minutes from world-class ski slopes and hiking trails, making weekend adventures a breeze. You're also a short walk to Oakwood Elementary and its wonderful playground. Don't miss this rare opportunity to own a like-new home in a premier location. Schedule your showing today and come experience all it has to offer! Square footage figures are provided as a courtesy estimate only and were obtained from country records. Buyer is advised to obtain an independent measurement. 3D Tour: https://my.matterport.com/show/?m=MZjr5Eos8Vt&brand=0&mls=1&
Listing Agent
Fleet Kirchmier
Engel & Volkers Salt Lake License #12555025
Co-Listing Agent
Haley Santistevan
Engel & Volkers Salt Lake License #12759258
Home Details
Home Type
- Single Family
Est. Annual Taxes
- $5,532
Year Built
- Built in 2022
Lot Details
- 6,534 Sq Ft Lot
- Property is Fully Fenced
- Landscaped
- Secluded Lot
- Property is zoned Single-Family, 1210
HOA Fees
- $210 Monthly HOA Fees
Parking
- 2 Car Attached Garage
- 1 Open Parking Space
Home Design
- Stone Siding
- Asphalt
Interior Spaces
- 4,152 Sq Ft Home
- 3-Story Property
- Dry Bar
- Gas Log Fireplace
- Double Pane Windows
- Entrance Foyer
- Smart Doorbell
- Home Theater
- Den
- Mountain Views
- Basement Fills Entire Space Under The House
Kitchen
- Built-In Double Oven
- Gas Range
- Microwave
- Disposal
Bedrooms and Bathrooms
- 6 Bedrooms
- Walk-In Closet
Laundry
- Dryer
- Washer
Home Security
- Alarm System
- Smart Thermostat
- Fire and Smoke Detector
Schools
- Oakwood Elementary School
- Bonneville Middle School
- Cottonwood High School
Utilities
- Forced Air Heating and Cooling System
- Natural Gas Connected
Additional Features
- Sprinkler System
- Covered patio or porch
Listing and Financial Details
- Exclusions: Gas Grill/BBQ
- Assessor Parcel Number 22-16-428-031
Community Details
Overview
- Association fees include trash
- Kaitlyn Campbell Association, Phone Number (385) 988-0182
- Brookshire Place Subdivision
Recreation
- Snow Removal
Map
Home Values in the Area
Average Home Value in this Area
Tax History
| Year | Tax Paid | Tax Assessment Tax Assessment Total Assessment is a certain percentage of the fair market value that is determined by local assessors to be the total taxable value of land and additions on the property. | Land | Improvement |
|---|---|---|---|---|
| 2022 | -- | $149,800 | $149,800 | $0 |
Property History
| Date | Event | Price | Change | Sq Ft Price |
|---|---|---|---|---|
| 04/14/2025 04/14/25 | For Sale | $1,350,000 | -- | $325 / Sq Ft |
Similar Homes in the area
Source: UtahRealEstate.com
MLS Number: 2077704
APN: 22-16-428-031
- 1879 E Delann Ln
- 1926 E Donan Ct
- 2011 E Diamond Hills Ln
- 5774 S Opus Ct
- 2149 E Applewood Ave
- 1850 E Cottonwood Club Dr
- 1979 E Olympus Point Dr
- 5589 Woodcrest Dr
- 5726 S Park Place E
- 1684 E 5600 S
- 5843 S Fontaine Bleu Cir
- 6121 S Verness Cove
- 6049 S Seville Vista Cove
- 6041 S 2230 E
- 1919 E Baywood Dr
- 5748 S Waterbury Way Unit L
- 2222 E Walker Ln
- 1548 E Village Three Rd
- 1796 E 6295 S
- 1525 E Waterbury Dr Unit D
