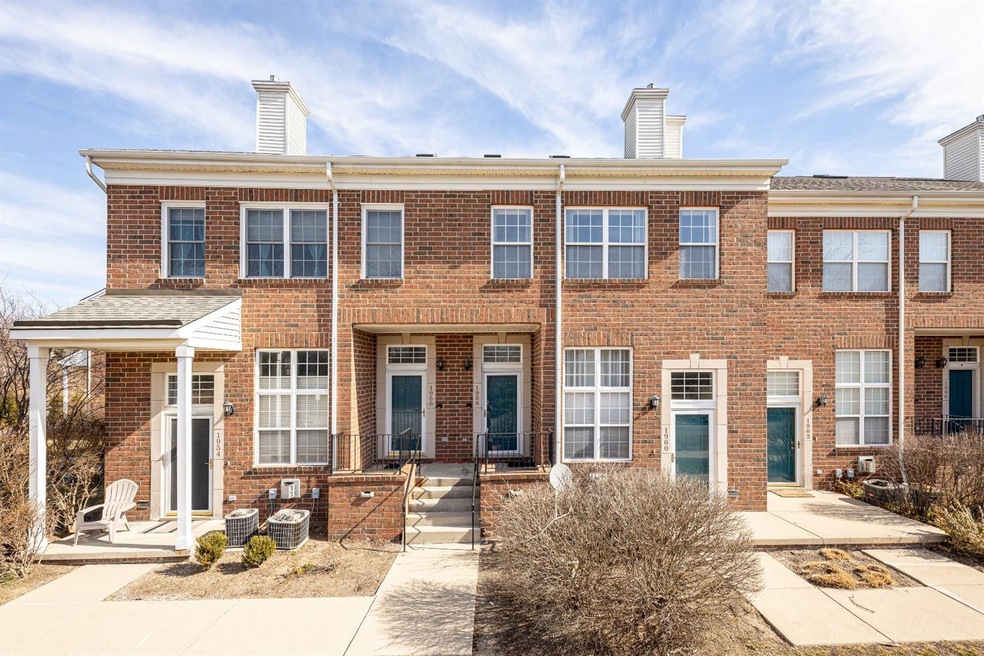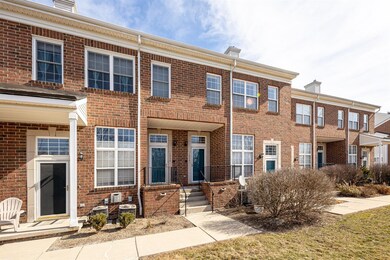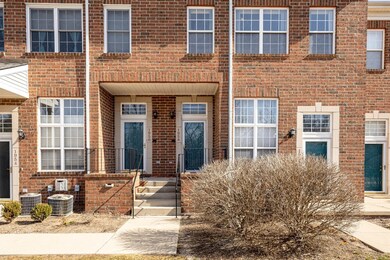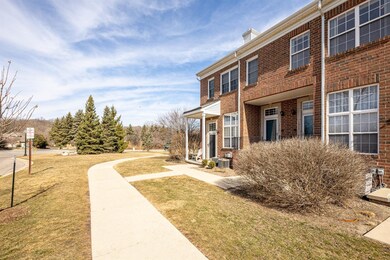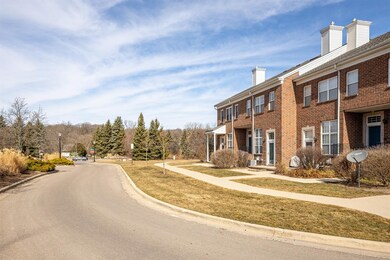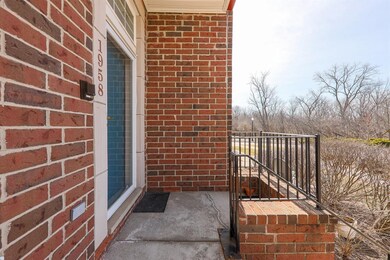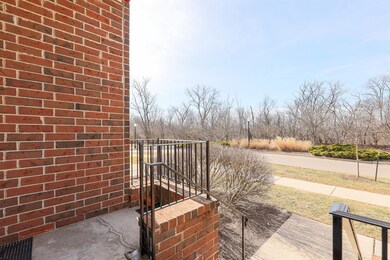
1958 Lindsay Ln Unit 14 Ann Arbor, MI 48104
Allen NeighborhoodHighlights
- Home fronts a pond
- Vaulted Ceiling
- Skylights
- Allen Elementary School Rated A
- Balcony
- 4-minute walk to Malletts Creek Nature Area
About This Home
As of June 2024Welcoming three-story townhome in Brentwood Square! This inviting 2 bedroom,2 bathroom condo features a spacious kitchen with stainless steel appliances, oak cabinets, custom counter tops and doorwall to private balcony overlooking the pond. Open floor plan living room is complete with vaulted ceilings, upper level balcony and windows overlooking a private wooded backdrop. Conveniently located on a bus line, it is walking distance to Whole Foods, Barnes & Noble, Panera, and Arbor Hills Shopping Center. Additional features include, 1-car attached garage, updated water heater('19), skylights, newer furnace('19), private entry, grounds and building maintenance, updated A/C unit('19), updated interior paint,primary bedroom with attached bath and upper level bonus room that can be used as a bed bedroom or study.
Last Agent to Sell the Property
RE/MAX Platinum License #6501373867 Listed on: 03/15/2021

Townhouse Details
Home Type
- Townhome
Est. Annual Taxes
- $5,648
Year Built
- Built in 1999
Lot Details
- 1,115 Sq Ft Lot
- Home fronts a pond
- Property fronts a private road
HOA Fees
- $299 Monthly HOA Fees
Parking
- 1 Car Attached Garage
- Garage Door Opener
Home Design
- Brick Exterior Construction
- Slab Foundation
- Vinyl Siding
Interior Spaces
- 1,402 Sq Ft Home
- 3-Story Property
- Vaulted Ceiling
- Ceiling Fan
- Skylights
- Gas Log Fireplace
- Living Room
Kitchen
- Eat-In Kitchen
- <<OvenToken>>
- Range<<rangeHoodToken>>
- <<microwave>>
- Dishwasher
Flooring
- Carpet
- Laminate
- Ceramic Tile
Bedrooms and Bathrooms
- 2 Bedrooms
- 2 Full Bathrooms
Laundry
- Laundry on upper level
- Dryer
- Washer
Outdoor Features
- Balcony
Schools
- Allen Elementary School
- Tappan Middle School
- Huron High School
Utilities
- Forced Air Heating and Cooling System
- Heating System Uses Natural Gas
- Cable TV Available
Community Details
- Association fees include water, trash, snow removal, lawn/yard care
- Brentwood Square Condo Subdivision
Ownership History
Purchase Details
Home Financials for this Owner
Home Financials are based on the most recent Mortgage that was taken out on this home.Purchase Details
Home Financials for this Owner
Home Financials are based on the most recent Mortgage that was taken out on this home.Purchase Details
Home Financials for this Owner
Home Financials are based on the most recent Mortgage that was taken out on this home.Purchase Details
Home Financials for this Owner
Home Financials are based on the most recent Mortgage that was taken out on this home.Similar Homes in Ann Arbor, MI
Home Values in the Area
Average Home Value in this Area
Purchase History
| Date | Type | Sale Price | Title Company |
|---|---|---|---|
| Warranty Deed | $345,000 | Crossroads Title | |
| Warranty Deed | $288,800 | Select Title Company | |
| Deed | $259,000 | -- | |
| Warranty Deed | $200,000 | -- |
Mortgage History
| Date | Status | Loan Amount | Loan Type |
|---|---|---|---|
| Open | $241,500 | New Conventional | |
| Previous Owner | $207,000 | No Value Available | |
| Previous Owner | -- | No Value Available | |
| Previous Owner | $207,000 | New Conventional | |
| Previous Owner | $143,895 | New Conventional | |
| Previous Owner | $160,000 | Fannie Mae Freddie Mac | |
| Previous Owner | $20,000 | Credit Line Revolving |
Property History
| Date | Event | Price | Change | Sq Ft Price |
|---|---|---|---|---|
| 06/27/2024 06/27/24 | Sold | $345,000 | 0.0% | $246 / Sq Ft |
| 05/31/2024 05/31/24 | For Sale | $345,000 | +18.8% | $246 / Sq Ft |
| 04/21/2021 04/21/21 | Sold | $290,300 | +3.7% | $207 / Sq Ft |
| 04/14/2021 04/14/21 | Pending | -- | -- | -- |
| 03/15/2021 03/15/21 | For Sale | $280,000 | +8.1% | $200 / Sq Ft |
| 08/04/2017 08/04/17 | Sold | $259,000 | +3.6% | $166 / Sq Ft |
| 08/03/2017 08/03/17 | Pending | -- | -- | -- |
| 06/30/2017 06/30/17 | For Sale | $250,000 | -- | $160 / Sq Ft |
Tax History Compared to Growth
Tax History
| Year | Tax Paid | Tax Assessment Tax Assessment Total Assessment is a certain percentage of the fair market value that is determined by local assessors to be the total taxable value of land and additions on the property. | Land | Improvement |
|---|---|---|---|---|
| 2025 | $7,822 | $168,800 | $0 | $0 |
| 2024 | $7,284 | $162,100 | $0 | $0 |
| 2023 | $6,717 | $156,100 | $0 | $0 |
| 2022 | $7,319 | $143,900 | $0 | $0 |
| 2021 | $5,764 | $147,200 | $0 | $0 |
| 2020 | $5,648 | $132,700 | $0 | $0 |
| 2019 | $5,375 | $110,300 | $110,300 | $0 |
| 2018 | $5,300 | $106,200 | $0 | $0 |
| 2017 | $4,852 | $101,500 | $0 | $0 |
| 2016 | $4,728 | $76,407 | $0 | $0 |
| 2015 | $4,534 | $76,179 | $0 | $0 |
| 2014 | $4,534 | $73,800 | $0 | $0 |
| 2013 | -- | $73,800 | $0 | $0 |
Agents Affiliated with this Home
-
Jiyu Yin

Seller's Agent in 2024
Jiyu Yin
The Charles Reinhart Company
(734) 474-7109
2 in this area
66 Total Sales
-
Daniel DeCapua

Seller's Agent in 2021
Daniel DeCapua
RE/MAX Michigan
(734) 730-7061
10 in this area
523 Total Sales
-
Nancy Bishop

Seller's Agent in 2017
Nancy Bishop
The Charles Reinhart Company
(734) 646-1333
18 in this area
383 Total Sales
-
Snow Liao
S
Buyer's Agent in 2017
Snow Liao
The Charles Reinhart Company
(734) 678-4848
2 in this area
46 Total Sales
Map
Source: Southwestern Michigan Association of REALTORS®
MLS Number: 52641
APN: 09-35-306-021
- 1890 Lindsay Ln Unit 34
- 1870 Lindsay Ln Unit 49
- 1924 Boulder Dr Unit 25
- 3197 Asher Rd
- 2019 Chalmers Dr
- 1690 Meadowside Dr
- 3091 Warwick Rd
- 2925 Exmoor Rd
- 1657 Glenwood Rd
- 3081 Overridge Dr
- 3586 E Huron River Dr
- 1864 Arlington Blvd
- 3417 Edgewood Dr
- 2251 Trillium Ln
- 2237 Trillium Ln
- 2231 Trillium Ln Unit 33
- 2231 Trillium Ln Unit 22
- 1625 Arlington Blvd
- 3172 Edgewood Dr
- 2690 Overridge Dr
