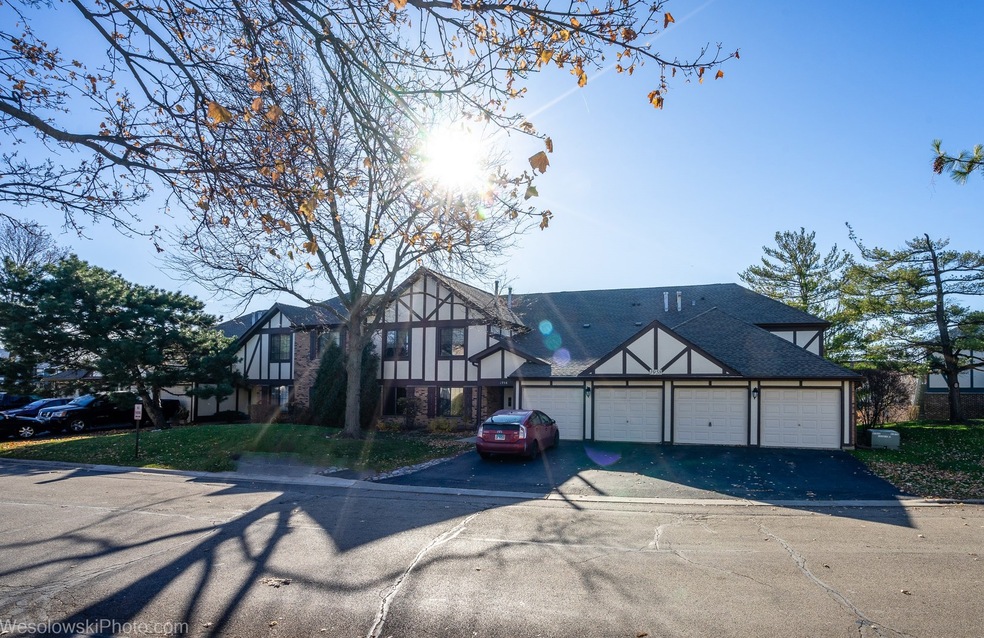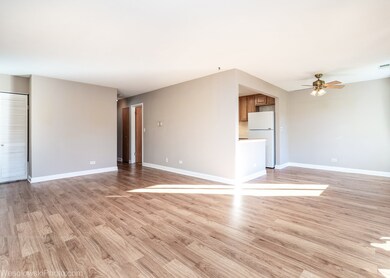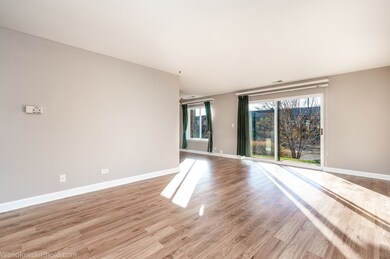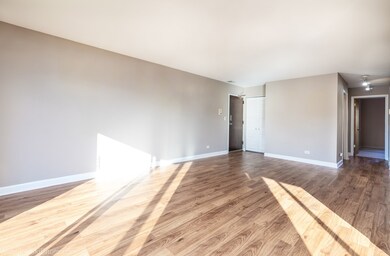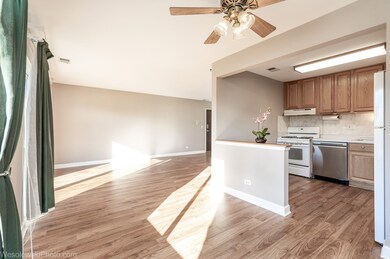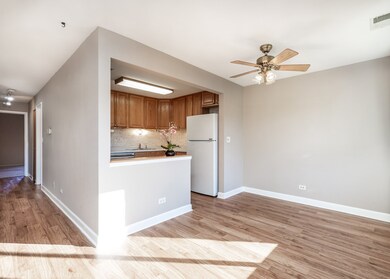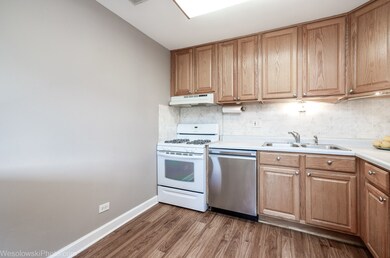
1958 N Hidden Creek Cir Unit 5 Palatine, IL 60074
Capri Village NeighborhoodEstimated Value: $211,000 - $235,000
Highlights
- In Ground Pool
- Waterfront
- 1 Car Attached Garage
- Palatine High School Rated A
- Open Floorplan
- Walk-In Closet
About This Home
As of February 2024Absolutely Stunning 2 Bedroom 1 Bath 1st Floor Condo with a gorgeous pond view.The unit features: beautiful oak kitchen cabinets, new wood laminate flooring in the living room, kitchen and dining room, amazing bathroom with marble flooring and wall tiles, fabulous light fixture 2022. The unit has a new water heater 2023, newer windows 2022, newer carpeting 2022. It has been professionally painted with modern colors 2022. Lots of natural light and beautiful views on the pond from the living and dining room. Attached 1 car garage. Spacious Walk-In closet provides lots of space for clothing, Private patio, Extra storage off patio. In-unit washer and dryer. Amazing huge outdoor swimming pool to enjoy during hot summer months. Pets are welcome here. Investors friendly - easy to rent for a great cash flow. Convenient location, close to public transportation, expressway, shopping, parks, schools, and restaurants. Hurry Up ! Schedule Your Appointment Today ! This condo will not last !
Last Agent to Sell the Property
HomeSmart Connect LLC License #475174584 Listed on: 11/18/2023

Last Buyer's Agent
Berkshire Hathaway HomeServices Starck Real Estate License #475128946

Property Details
Home Type
- Condominium
Est. Annual Taxes
- $3,906
Year Built
- Built in 1978 | Remodeled in 2022
Lot Details
- Waterfront
HOA Fees
- $370 Monthly HOA Fees
Parking
- 1 Car Attached Garage
- Garage Transmitter
- Garage Door Opener
- Driveway
- Parking Included in Price
Home Design
- Asphalt Roof
- Concrete Perimeter Foundation
Interior Spaces
- 1,100 Sq Ft Home
- 1-Story Property
- Open Floorplan
- Blinds
- Storage
Kitchen
- Range
- Dishwasher
- Disposal
Flooring
- Partially Carpeted
- Laminate
Bedrooms and Bathrooms
- 2 Bedrooms
- 2 Potential Bedrooms
- Walk-In Closet
- Bathroom on Main Level
- 1 Full Bathroom
Laundry
- Laundry on main level
- Dryer
- Washer
Outdoor Features
- In Ground Pool
- Patio
Utilities
- Central Air
- Heating System Uses Natural Gas
- Lake Michigan Water
Community Details
Overview
- Association fees include water, parking, insurance, clubhouse, pool, exterior maintenance, lawn care, snow removal
- 4 Units
- Peggy Schubbe Association, Phone Number (630) 787-0305
- Property managed by Williamson Management
Pet Policy
- Dogs and Cats Allowed
Security
- Resident Manager or Management On Site
Ownership History
Purchase Details
Home Financials for this Owner
Home Financials are based on the most recent Mortgage that was taken out on this home.Purchase Details
Home Financials for this Owner
Home Financials are based on the most recent Mortgage that was taken out on this home.Purchase Details
Home Financials for this Owner
Home Financials are based on the most recent Mortgage that was taken out on this home.Purchase Details
Home Financials for this Owner
Home Financials are based on the most recent Mortgage that was taken out on this home.Purchase Details
Home Financials for this Owner
Home Financials are based on the most recent Mortgage that was taken out on this home.Similar Homes in the area
Home Values in the Area
Average Home Value in this Area
Purchase History
| Date | Buyer | Sale Price | Title Company |
|---|---|---|---|
| Pempek Linda A | $212,500 | None Listed On Document | |
| Merchant Barbara | $125,000 | First American Title | |
| Leibovitz Rachel L | -- | -- | |
| Rebolledo Alvaro | $133,000 | -- | |
| Rebolledo Alvaro | $109,500 | -- |
Mortgage History
| Date | Status | Borrower | Loan Amount |
|---|---|---|---|
| Previous Owner | Leibovitz Rachel L | $106,240 | |
| Previous Owner | Rebolledo Alvaro | $106,750 | |
| Closed | Leibovitz Rachel L | $10,000 |
Property History
| Date | Event | Price | Change | Sq Ft Price |
|---|---|---|---|---|
| 02/26/2024 02/26/24 | Sold | $212,500 | -5.5% | $193 / Sq Ft |
| 01/18/2024 01/18/24 | Pending | -- | -- | -- |
| 11/18/2023 11/18/23 | For Sale | $224,900 | +79.9% | $204 / Sq Ft |
| 03/26/2018 03/26/18 | Sold | $125,000 | -3.8% | $114 / Sq Ft |
| 02/21/2018 02/21/18 | Pending | -- | -- | -- |
| 02/06/2018 02/06/18 | For Sale | $130,000 | -- | $118 / Sq Ft |
Tax History Compared to Growth
Tax History
| Year | Tax Paid | Tax Assessment Tax Assessment Total Assessment is a certain percentage of the fair market value that is determined by local assessors to be the total taxable value of land and additions on the property. | Land | Improvement |
|---|---|---|---|---|
| 2024 | $3,906 | $13,640 | $1,482 | $12,158 |
| 2023 | $3,906 | $13,640 | $1,482 | $12,158 |
| 2022 | $3,906 | $13,640 | $1,482 | $12,158 |
| 2021 | $3,400 | $10,470 | $1,253 | $9,217 |
| 2020 | $3,350 | $10,470 | $1,253 | $9,217 |
| 2019 | $3,365 | $11,733 | $1,253 | $10,480 |
| 2018 | $1,545 | $8,408 | $1,139 | $7,269 |
| 2017 | $1,534 | $8,408 | $1,139 | $7,269 |
| 2016 | $1,676 | $8,408 | $1,139 | $7,269 |
| 2015 | $2,435 | $10,547 | $1,025 | $9,522 |
| 2014 | $2,422 | $10,547 | $1,025 | $9,522 |
| 2013 | $2,342 | $10,547 | $1,025 | $9,522 |
Agents Affiliated with this Home
-
Aneta Ujcik
A
Seller's Agent in 2024
Aneta Ujcik
HomeSmart Connect LLC
(773) 255-5311
2 in this area
19 Total Sales
-
Becky Toulon

Buyer's Agent in 2024
Becky Toulon
Berkshire Hathaway HomeServices Starck Real Estate
(847) 691-6135
1 in this area
63 Total Sales
-
Susan Brill

Seller's Agent in 2018
Susan Brill
Baird Warner
(847) 376-0726
76 Total Sales
Map
Source: Midwest Real Estate Data (MRED)
MLS Number: 11933554
APN: 02-01-400-018-1077
- 1247 E Canterbury Trail Unit 63
- 1292 Inverrary Ln Unit 7D
- 10B E Dundee Quarter Dr Unit 303
- 10A E Dundee Quarter Dr Unit 306
- 1191 E Barberry Ln Unit E
- 2221 W Nichols Rd Unit A
- 1994 N Heritage Cir Unit 4
- 15B E Dundee Quarter Dr Unit 101
- 2165 N Dogwood Ln Unit 46A
- 1034 E Tulip Way
- 2008 N Jamestown Dr Unit 443
- 1825 W Spring Ridge Dr
- 3907 New Haven Ave
- 150 E Lilly Ln
- 145 E Lilly Ln
- 105 E Lilly Ln
- 175 E Lilly Ln
- 2254 N Baldwin Way Unit 4A
- 1751 N Rose Ave
- 2091 N Almond Ct
- 1958 N Hidden Creek Cir Unit 5
- 1958 N Hidden Creek Cir Unit 88
- 1958 N Hidden Creek Cir Unit 68
- 1956 N Hidden Creek Cir Unit 28
- 1958 N Hidden Creek Cir Unit 78
- 1956 N Hidden Creek Cir Unit 38
- 1956 N Hidden Creek Cir Unit 18
- 1956 N Hidden Creek Cir Unit 48
- 1958 N Hidden Creek Cir Unit 58
- 1958 N Hidden Creek Cir Unit 7
- 1956 N Hidden Creek Cir Unit 2
- 1956 N Hidden Creek Cir Unit 2
- 1956 N Hidden Creek Cir Unit 4
- 1958 N Hidden Creek Cir Unit 5
- 1958 N Hidden Creek Cir Unit 6
- 1271 N Wind River Terrace Unit 258
- 1257 N Wind River Terrace Unit 161
- 1259 N Wind River Terrace Unit 261
- 1269 N Wind River Terrace Unit 158
- 1269 N Wind River Terrace Unit 1269
