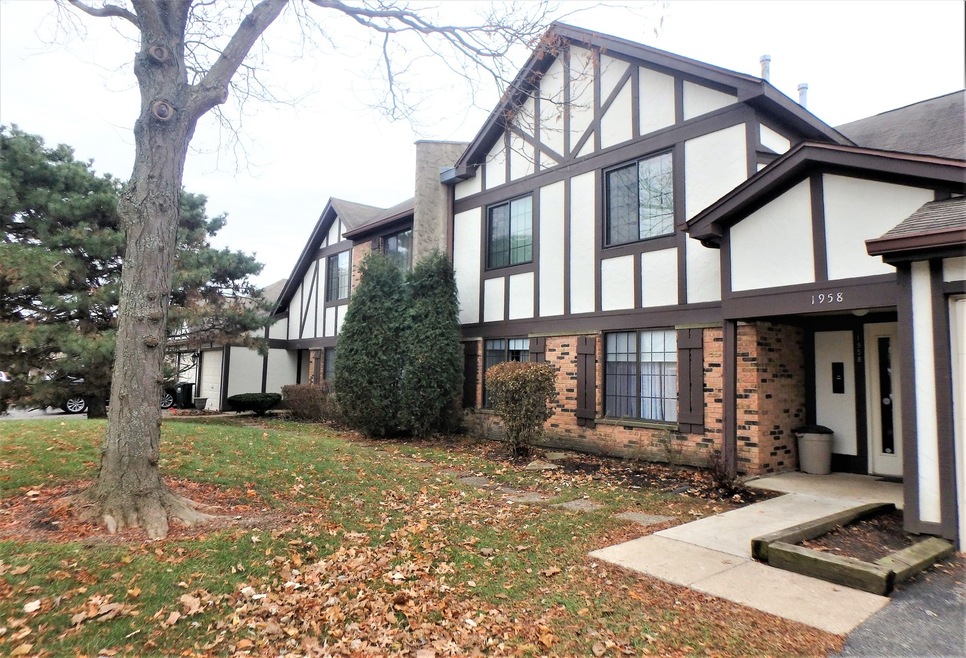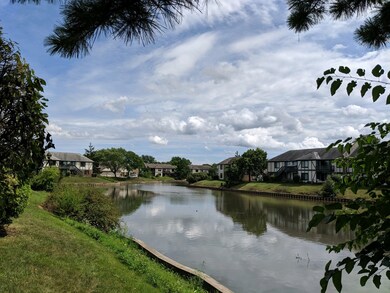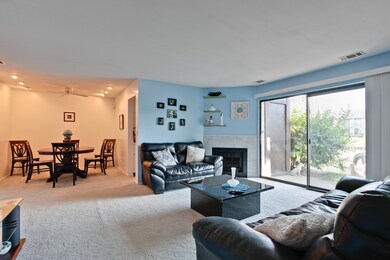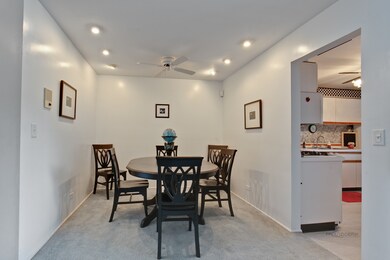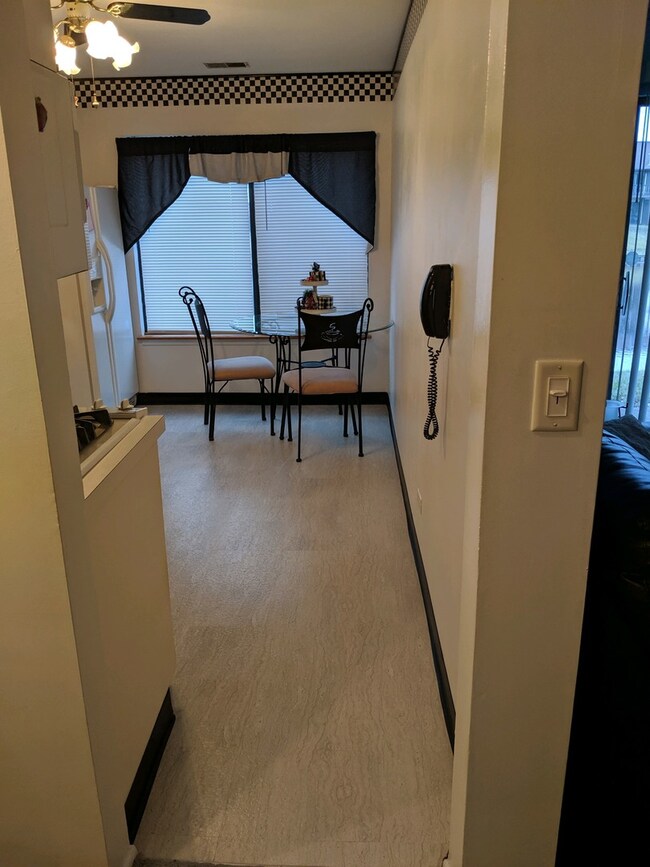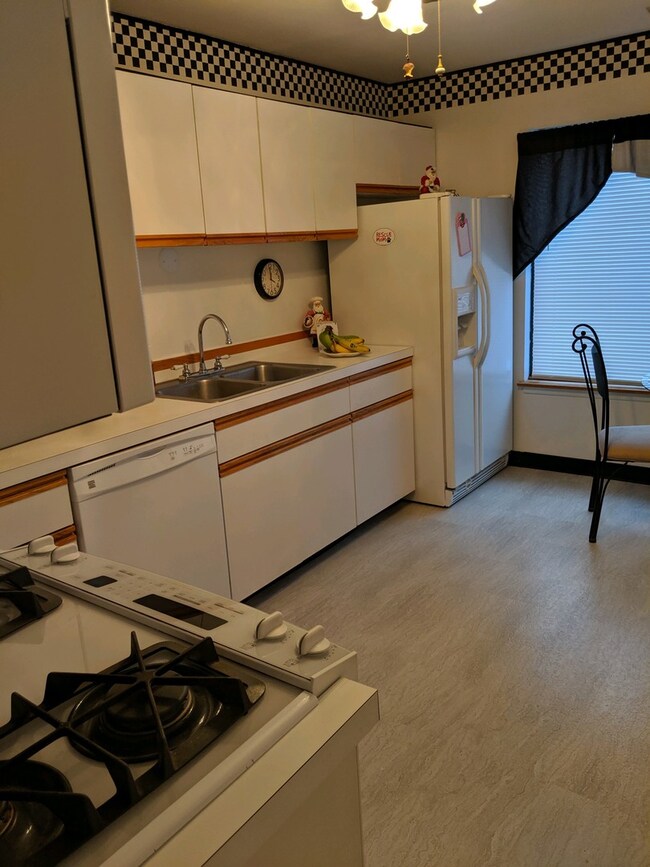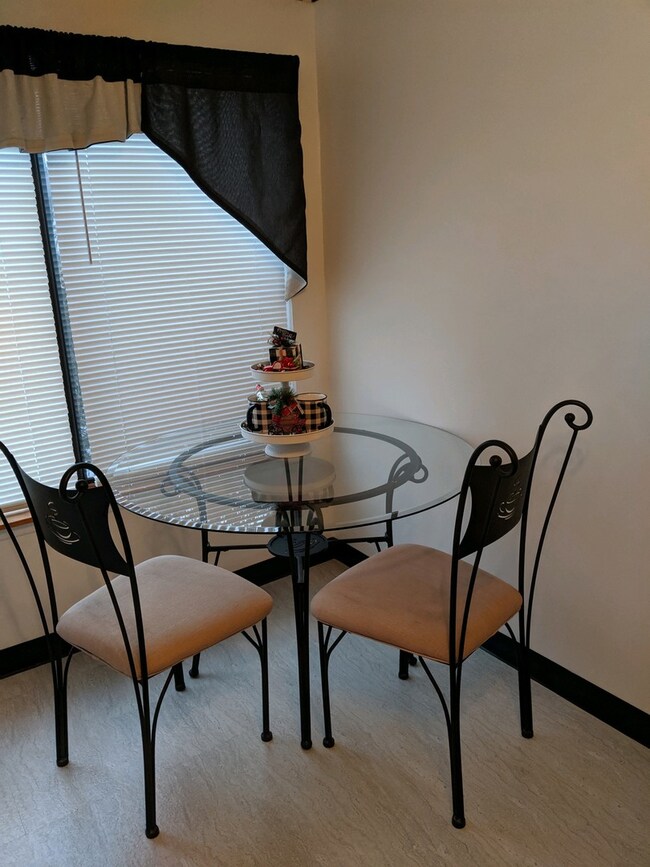
1958 N Hidden Creek Cir Unit 6 Palatine, IL 60074
Capri Village NeighborhoodEstimated Value: $227,000 - $238,222
Highlights
- Water Views
- Landscaped Professionally
- Pond
- Palatine High School Rated A
- Mature Trees
- Main Floor Bedroom
About This Home
As of March 2020The BEST of both worlds! Live in a peaceful neighborhood & have the convenience of an incredible location close to all. Deer Park amenities only 3.5 miles/ Woodfield Mall 8 miles. Convenient first floor home with beautiful pond/nature views you'll enjoy year round! You'll fall in love with this home featuring a large master bedroom with private bath and full wall of closet space. Great eat-in Kitchen has pond view, NEW flooring & NEW Dishwasher. Living area with gas log fireplace, sliding door to patio and extra storage closet. Formal dining area with great lighting. Roomy 2nd bedroom and 2nd FULL bathroom with tub. Security system, laundry room and rare, extra deep, end location garage offering auto opener & room for small workshop! Amenities include an awesome heated pool, clubhouse and park. Loads of guest parking nearby. Easy access to Rt. 12 Corridor and Rt. 53! Don't miss this hidden gem in popular Hidden Creek! NOTE: Stove 2011, Dryer 2012, Microwave 2014, Washer 2015, **New Furnace Heat Exchanger 2019.** Welcome Home!
Last Agent to Sell the Property
RE/MAX Showcase License #475101534 Listed on: 12/16/2019

Property Details
Home Type
- Condominium
Est. Annual Taxes
- $4,137
Year Built
- 1980
Lot Details
- End Unit
- Landscaped Professionally
- Mature Trees
HOA Fees
- $348 per month
Parking
- Attached Garage
- Parking Available
- Garage Transmitter
- Garage Door Opener
- Driveway
- Visitor Parking
- Parking Included in Price
- Garage Is Owned
Home Design
- Brick Exterior Construction
- Asphalt Shingled Roof
Interior Spaces
- Gas Log Fireplace
- Storage
- Water Views
Kitchen
- Breakfast Bar
- Oven or Range
- Microwave
- Dishwasher
- Disposal
Bedrooms and Bathrooms
- Main Floor Bedroom
- Primary Bathroom is a Full Bathroom
- Bathroom on Main Level
Laundry
- Laundry on main level
- Dryer
- Washer
Home Security
Outdoor Features
- Pond
- Patio
Utilities
- Forced Air Heating and Cooling System
- Heating System Uses Gas
Listing and Financial Details
- Homeowner Tax Exemptions
- $590 Seller Concession
Community Details
Pet Policy
- Pets Allowed
Security
- Storm Screens
Ownership History
Purchase Details
Purchase Details
Home Financials for this Owner
Home Financials are based on the most recent Mortgage that was taken out on this home.Purchase Details
Home Financials for this Owner
Home Financials are based on the most recent Mortgage that was taken out on this home.Purchase Details
Home Financials for this Owner
Home Financials are based on the most recent Mortgage that was taken out on this home.Similar Homes in the area
Home Values in the Area
Average Home Value in this Area
Purchase History
| Date | Buyer | Sale Price | Title Company |
|---|---|---|---|
| Aranda Georgina Elizabeth Go | -- | Chicago Title | |
| Aranda Francisco Gonzalez | $130,000 | Chicago Title | |
| Gratz David | -- | -- | |
| Griffin Cindy | $93,500 | Lawyers Title Insurance Corp |
Mortgage History
| Date | Status | Borrower | Loan Amount |
|---|---|---|---|
| Previous Owner | Aranda Francisco Gonzalez | $80,000 | |
| Previous Owner | Gratz David | $109,200 | |
| Previous Owner | Gratz David | $15,600 | |
| Previous Owner | Gratz Cindy L | $22,242 | |
| Previous Owner | Gratz Cindy L | $18,300 | |
| Previous Owner | Gratz Cindy L | $81,900 | |
| Previous Owner | Gratz Cindy L | $18,000 | |
| Previous Owner | Griffin Cindy | $83,900 |
Property History
| Date | Event | Price | Change | Sq Ft Price |
|---|---|---|---|---|
| 03/06/2020 03/06/20 | Sold | $130,000 | -6.8% | $108 / Sq Ft |
| 01/28/2020 01/28/20 | Pending | -- | -- | -- |
| 01/23/2020 01/23/20 | Price Changed | $139,500 | -2.8% | $116 / Sq Ft |
| 01/10/2020 01/10/20 | Price Changed | $143,500 | -1.4% | $120 / Sq Ft |
| 12/16/2019 12/16/19 | For Sale | $145,500 | -- | $121 / Sq Ft |
Tax History Compared to Growth
Tax History
| Year | Tax Paid | Tax Assessment Tax Assessment Total Assessment is a certain percentage of the fair market value that is determined by local assessors to be the total taxable value of land and additions on the property. | Land | Improvement |
|---|---|---|---|---|
| 2024 | $4,137 | $14,445 | $1,569 | $12,876 |
| 2023 | $4,137 | $14,445 | $1,569 | $12,876 |
| 2022 | $4,137 | $14,445 | $1,569 | $12,876 |
| 2021 | $3,601 | $11,088 | $1,327 | $9,761 |
| 2020 | $2,555 | $11,088 | $1,327 | $9,761 |
| 2019 | $2,580 | $12,425 | $1,327 | $11,098 |
| 2018 | $1,700 | $8,904 | $1,206 | $7,698 |
| 2017 | $1,686 | $8,904 | $1,206 | $7,698 |
| 2016 | $1,817 | $8,904 | $1,206 | $7,698 |
| 2015 | $2,626 | $11,170 | $1,086 | $10,084 |
| 2014 | $2,611 | $11,170 | $1,086 | $10,084 |
| 2013 | $2,526 | $11,170 | $1,086 | $10,084 |
Agents Affiliated with this Home
-
Debbie Norton

Seller's Agent in 2020
Debbie Norton
RE/MAX
(847) 757-1903
46 Total Sales
-
Rufo Moyo

Buyer's Agent in 2020
Rufo Moyo
RE/MAX
(847) 942-4855
1 in this area
83 Total Sales
Map
Source: Midwest Real Estate Data (MRED)
MLS Number: MRD10593347
APN: 02-01-400-018-1078
- 1247 E Canterbury Trail Unit 63
- 1292 Inverrary Ln Unit 7D
- 10B E Dundee Quarter Dr Unit 303
- 10A E Dundee Quarter Dr Unit 306
- 1191 E Barberry Ln Unit E
- 2221 W Nichols Rd Unit A
- 1994 N Heritage Cir Unit 4
- 15B E Dundee Quarter Dr Unit 101
- 2165 N Dogwood Ln Unit 46A
- 1034 E Tulip Way
- 2008 N Jamestown Dr Unit 443
- 1825 W Spring Ridge Dr
- 3907 New Haven Ave
- 150 E Lilly Ln
- 145 E Lilly Ln
- 105 E Lilly Ln
- 175 E Lilly Ln
- 2254 N Baldwin Way Unit 4A
- 1751 N Rose Ave
- 2091 N Almond Ct
- 1958 N Hidden Creek Cir Unit 5
- 1958 N Hidden Creek Cir Unit 88
- 1958 N Hidden Creek Cir Unit 68
- 1956 N Hidden Creek Cir Unit 28
- 1958 N Hidden Creek Cir Unit 78
- 1956 N Hidden Creek Cir Unit 38
- 1956 N Hidden Creek Cir Unit 18
- 1956 N Hidden Creek Cir Unit 48
- 1958 N Hidden Creek Cir Unit 58
- 1958 N Hidden Creek Cir Unit 7
- 1956 N Hidden Creek Cir Unit 2
- 1956 N Hidden Creek Cir Unit 2
- 1956 N Hidden Creek Cir Unit 4
- 1958 N Hidden Creek Cir Unit 5
- 1958 N Hidden Creek Cir Unit 6
- 1271 N Wind River Terrace Unit 258
- 1257 N Wind River Terrace Unit 161
- 1259 N Wind River Terrace Unit 261
- 1269 N Wind River Terrace Unit 158
- 1269 N Wind River Terrace Unit 1269
