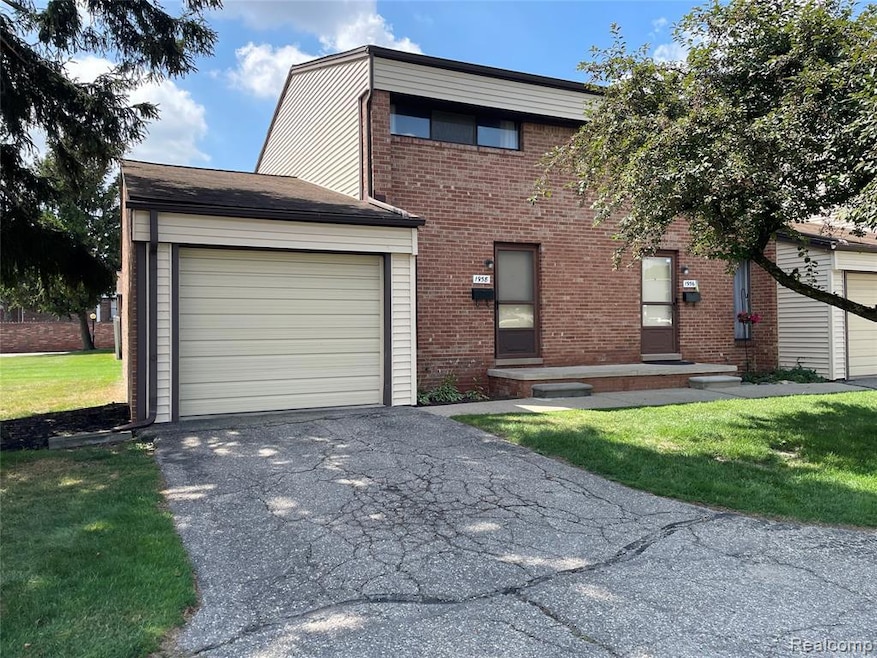
$199,999
- 2 Beds
- 2.5 Baths
- 1,880 Sq Ft
- 28306 Universal Dr
- Warren, MI
Move-in ready and available for immediate occupancy at closing, this well-maintained 2-bedroom Condo offers a newer kitchen with granite countertops, Wall side windows on the main level, and newer carpet on the stairs. The upper level features two spacious bedrooms with custom closets and ample storage throughout. The finished basement provides additional living space, a second full bathroom, and
Mario Kattula Keller Williams Realty Lakeside






