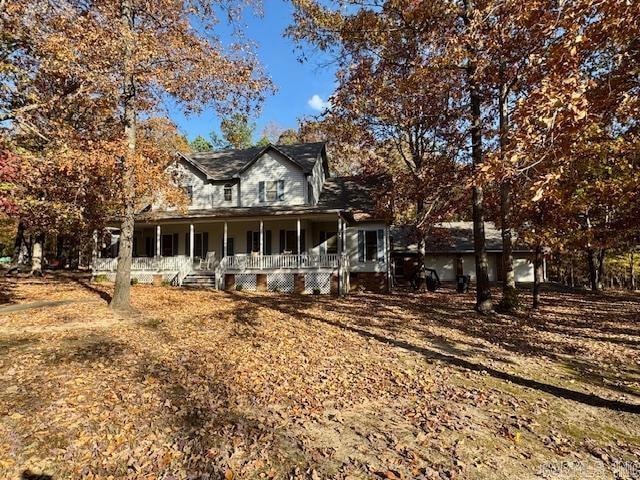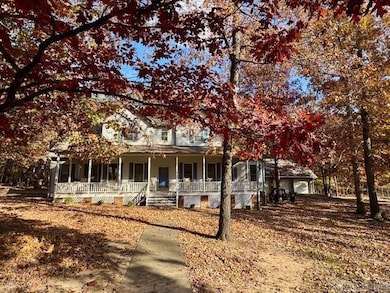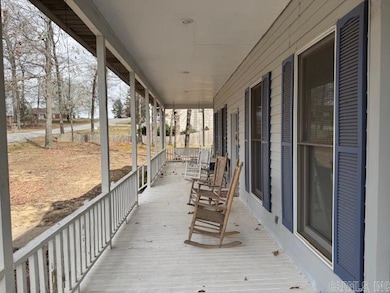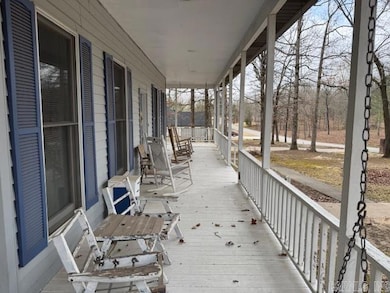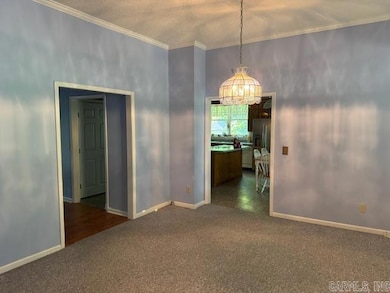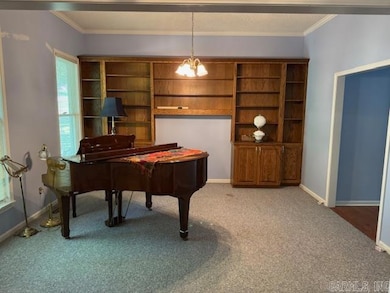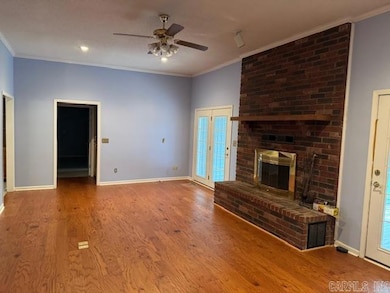1958 Whipperwill Dr Pocahontas, AR 72455
Estimated payment $1,863/month
Highlights
- 0.83 Acre Lot
- Wooded Lot
- Main Floor Primary Bedroom
- Deck
- Wood Flooring
- Victorian Architecture
About This Home
4172 SQ FT HOME ON .83 ACRE! This gorgeous 5br/3.5ba home has so much to offer! Just a few highlights are quiet, friendly neighborhood, great location close to schools, downtown, churches, medical community and so much more. Spacious two-story layout with an elegant design, open floor plan, high ceilings, lg windows. The four bedrooms (plus bonus room) and 3.5 baths provide plenty of space for a growing family. Well organized, efficient kitchen layout with spacious cabinet space, breakfast and formal dining areas. Large, separate utility room with ample storage space. The large family gathering room features beautiful brick fireplace and French doors with serene view of wooded area. The spacious, multi-use room can be used for office/study or recreation. Charming wrap-around porch, ample lower and upper decks, 3 bay garage w/storage and private driveway to accommodate multi vehicles. New central heat/air installed March 2025, storage spaces galore, Clay County Connect fiber optic internet service available. These are just a few amenities offered with this beautiful home. "Warranties transferring with the home include garage foundation work, termite contract and 2025 C/H/A."
Home Details
Home Type
- Single Family
Est. Annual Taxes
- $1,485
Year Built
- Built in 1995
Lot Details
- 0.83 Acre Lot
- Partially Fenced Property
- Level Lot
- Wooded Lot
Parking
- 3 Car Garage
Home Design
- Victorian Architecture
- Brick Frame
- Architectural Shingle Roof
- Metal Siding
Interior Spaces
- 4,172 Sq Ft Home
- 2-Story Property
- Wired For Data
- Built-in Bookshelves
- Sheet Rock Walls or Ceilings
- Ceiling Fan
- Wood Burning Fireplace
- Gas Log Fireplace
- Great Room
- Family Room
- Separate Formal Living Room
- Formal Dining Room
- Bonus Room
- Crawl Space
Kitchen
- Eat-In Kitchen
- Breakfast Bar
- Electric Range
- Stove
- Microwave
- Plumbed For Ice Maker
- Dishwasher
- Ceramic Countertops
Flooring
- Wood
- Carpet
- Vinyl
Bedrooms and Bathrooms
- 5 Bedrooms
- Primary Bedroom on Main
Laundry
- Laundry Room
- Washer and Electric Dryer Hookup
Outdoor Features
- Deck
- Porch
Utilities
- Central Heating and Cooling System
- Geothermal Heating and Cooling
- Co-Op Electric
- Propane
- Electric Water Heater
Map
Home Values in the Area
Average Home Value in this Area
Tax History
| Year | Tax Paid | Tax Assessment Tax Assessment Total Assessment is a certain percentage of the fair market value that is determined by local assessors to be the total taxable value of land and additions on the property. | Land | Improvement |
|---|---|---|---|---|
| 2025 | $1,385 | $52,290 | $6,000 | $46,290 |
| 2024 | $1,485 | $52,290 | $6,000 | $46,290 |
| 2023 | $1,560 | $52,290 | $6,000 | $46,290 |
| 2022 | $1,610 | $52,290 | $6,000 | $46,290 |
| 2021 | $1,610 | $52,290 | $6,000 | $46,290 |
| 2020 | $1,610 | $48,995 | $6,000 | $42,995 |
| 2019 | $1,610 | $48,995 | $6,000 | $42,995 |
| 2018 | $1,635 | $48,995 | $6,000 | $42,995 |
| 2017 | $1,454 | $48,655 | $5,600 | $43,055 |
| 2016 | $1,454 | $48,655 | $5,600 | $43,055 |
| 2015 | $1,454 | $48,655 | $5,600 | $43,055 |
| 2014 | $1,356 | $48,655 | $5,600 | $43,055 |
Property History
| Date | Event | Price | List to Sale | Price per Sq Ft |
|---|---|---|---|---|
| 11/20/2025 11/20/25 | Price Changed | $335,000 | -13.0% | $80 / Sq Ft |
| 09/15/2025 09/15/25 | Price Changed | $385,000 | -2.5% | $92 / Sq Ft |
| 03/19/2025 03/19/25 | For Sale | $395,000 | -- | $95 / Sq Ft |
Purchase History
| Date | Type | Sale Price | Title Company |
|---|---|---|---|
| Warranty Deed | $21,000 | -- |
Source: Cooperative Arkansas REALTORS® MLS
MLS Number: 25010829
APN: 020-00949-115
- 43 Sparrowhawk Ln
- 2802 Sparrowhawk Ln
- 45 Ash Trail
- 2025 Seagraves Rd
- 2002 Evening Dr
- 2017 Paula St
- 3414 Pyburn Extended
- 1605 Martin Dr
- 2014 Dana Dr
- 1104 Ridgecrest St
- 2201 W Dalton St
- 1506 N Pratt St
- 1108 Wilson Dr
- 1105 Billy Cove
- 1101 Mary Ann Cove
- 1202 N Pratt St
- 341 Country Club Rd
- 2213 Johnson Cir
- 2001 Tyler St
- 2109 Lee St
- 19 Lawrence Rd 434 Unit 9
- 19 Lawrence Rd 434 Unit 20
- 19 Lawrence Rd 434 Unit 21
- 19 Lawrence Rd 434 Unit 22
- 19 Lawrence Rd 434 Unit 15
- 19 Lawrence Rd 434 Unit 14
- 501 Us-67
- 321 W Elm St Unit Left Back apartment 1
- 321 W Elm St Unit Front Right Apartment 3
- 224 NE 2nd St
- 12 U S 63
- 11 U S 63
- 18 Co Rd 137 Unit B3
- 18 Co Rd 137 Unit A3
- 18 Co Rd 137 Unit A6
- 3425 County Road 766
