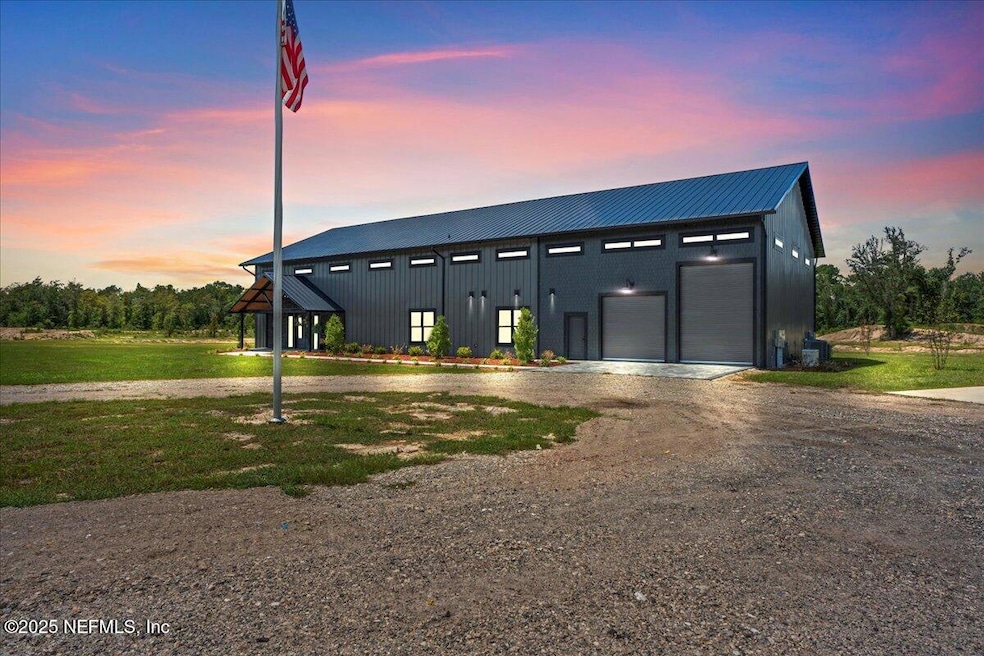
19584 County Road 127 Glen Saint Mary, FL 32040
Sanderson-Glen Saint Mary NeighborhoodEstimated payment $7,758/month
Highlights
- Very Popular Property
- Views of Trees
- Open Floorplan
- RV Access or Parking
- 20.09 Acre Lot
- Wooded Lot
About This Home
Situated on 20 private acres, this exceptional 4-bedroom, 4.5-bath estate offers over 6,100 sq. ft. of living space along with an additional 4,500 sq. ft. in shop and apartment, creating the ultimate combination of luxury, functionality, and recreational living. Inside, you'll find expansive open spaces with concrete floors, a large loft, and a versatile flex room perfect for a gym, office, or home theater. The gourmet kitchen is equipped with industrial-grade appliances, a butler's pantry and generous storage. The primary suite features a stunning wood-beamed coffered ceiling and a spa-inspired limestone shower, while the convenient laundry room includes direct access to the pool along with 2 washer and dryers. Comfort and efficiency are ensured with dual central AC units, an iWave air purification system, spray foam insulation, and a dedicated 400 AMP electrical service. Additional upgrades include a whole-home Generac generator as well as an iron filter and water softener system. Outdoor living is equally impressive, with a saltwater pool, pavered patio and entry, fully irrigated landscaping, and an expansive entertainment area that includes a full outdoor kitchen, fireplace, and fire ring. For the sports and nature enthusiast, the property backs up to a hunting club with abundant wildlife and features a professionally built motocross track by 402 MX Track Builders.
The detached shop is a dream workspace, offering its own dedicated 400 AMP electrical service, multiple RV hookups, a 5-ton central AC unit, mounted pressure washer, loft storage, abundant cabinetry, and full spray foam insulation for energy efficiency and climate control. The attached apartment is perfect for guests or extended family, complete with a bedroom, living/kitchen area, full bath, laundry room, and dual-zone mini-split system. This extraordinary property blends high-end finishes, modern conveniences, and endless recreational opportunities... all in one private, stunning estate.
Home Details
Home Type
- Single Family
Est. Annual Taxes
- $1,557
Year Built
- Built in 2024
Lot Details
- 20.09 Acre Lot
- Property fronts a county road
- Wood Fence
- Cleared Lot
- Wooded Lot
Parking
- 4 Car Garage
- Circular Driveway
- Additional Parking
- RV Access or Parking
Property Views
- Pond
- Trees
Home Design
- Metal Roof
Interior Spaces
- 6,160 Sq Ft Home
- 2-Story Property
- Open Floorplan
- Furnished or left unfurnished upon request
- Vaulted Ceiling
- 3 Fireplaces
- Entrance Foyer
- Fire and Smoke Detector
Kitchen
- Breakfast Bar
- Butlers Pantry
- Double Oven
- Gas Oven
- Gas Cooktop
- Microwave
- Freezer
- Ice Maker
- Dishwasher
- Wine Cooler
- Kitchen Island
- Instant Hot Water
Flooring
- Carpet
- Tile
Bedrooms and Bathrooms
- 4 Bedrooms
- Split Bedroom Floorplan
- Walk-In Closet
- Jack-and-Jill Bathroom
- In-Law or Guest Suite
- Bathtub With Separate Shower Stall
Laundry
- Laundry on lower level
- Stacked Washer and Dryer
- Sink Near Laundry
Outdoor Features
- Saltwater Pool
- Fire Pit
- Front Porch
Schools
- Baker County Middle School
- Baker County High School
Utilities
- Central Heating and Cooling System
- Whole House Permanent Generator
- Private Water Source
- Well
- Tankless Water Heater
- Gas Water Heater
- Water Softener is Owned
- Septic Tank
Additional Features
- Accessory Dwelling Unit (ADU)
- Agricultural
Community Details
- No Home Owners Association
- Rural Subdivision
Listing and Financial Details
- Assessor Parcel Number 171S21000000000074
Map
Home Values in the Area
Average Home Value in this Area
Property History
| Date | Event | Price | Change | Sq Ft Price |
|---|---|---|---|---|
| 08/15/2025 08/15/25 | For Sale | $1,400,000 | -- | $227 / Sq Ft |
Similar Homes in Glen Saint Mary, FL
Source: realMLS (Northeast Florida Multiple Listing Service)
MLS Number: 2103957
- LOT 8 Osceola Rd E
- 0 Noah Raulerson Rd
- 17831 Tommy Rd
- 18917 Crews Rd
- TBA Crews Rd
- 17071 Sutton Trail
- 20543 Frank Combs Cir
- 11226 Clarence Bennett Rd
- 275 Tiger Branch Dr
- 12260 Oc Horne Rd
- 9824 Woodrow Raulerson Rd
- 00 Seminole Ln
- 11018 Seneca Ln
- 21335 S Carl Brown Rd
- 22230 S Carl Brown Rd
- 180 Barber Branch Rd
- 14625 Wesley Griffis Ln
- 341 Barber Branch Rd
- 8942 Odis Yarborough Rd
- 8639 Odis Yarborough Rd
- 13716 John Williams Rd
- 8650 Lake George Cir W
- 3103 County Road 121
- 618 W Oliver St
- 14890 Yellow Water Ln
- 4906 Yellow Water Rd
- 15735 Palfrey Chase Dr
- 15567 Palfrey Chase Dr
- 15647 Woodbury Dr
- 15252 Bareback Dr
- 3037 John Hancock Ct
- 63 Marisco Way
- 12207 Grand Herring Way
- 1234 Tan Tara Trail
- 1247 Tan Tara Trail
- 11303 Streamsong Dr
- 1365 Tan Tara Trail
- 5441 Hollow Birch Dr
- 2126 Tyson Lake Dr
- 11256 Panther Creek Ct






