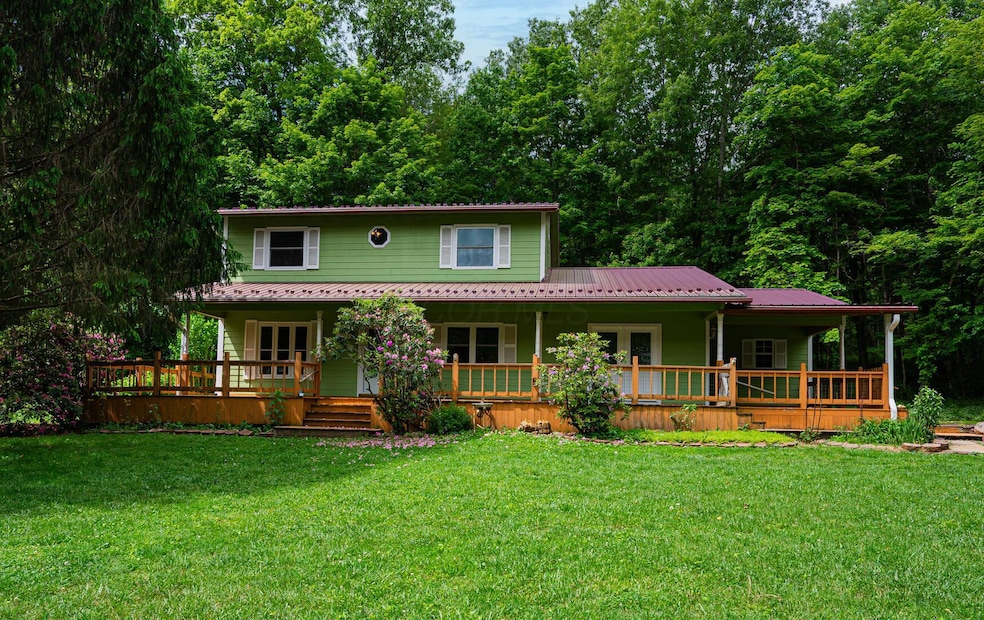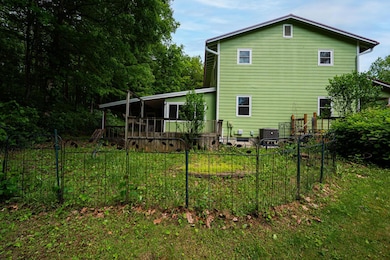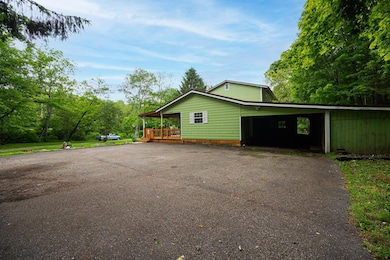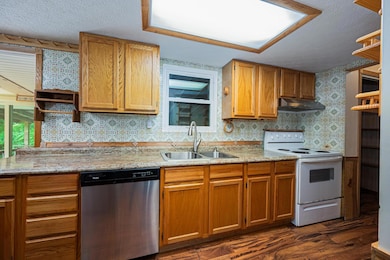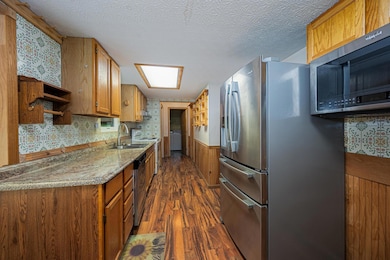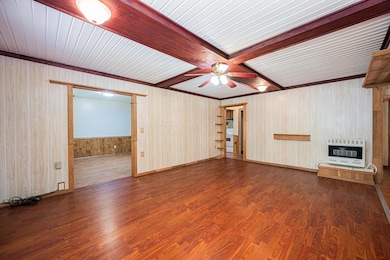
1959 Chapel Creek Rd Chillicothe, OH 45601
Estimated payment $1,747/month
Highlights
- Hot Property
- Stream or River on Lot
- Sun or Florida Room
- Deck
- Wooded Lot
- Fenced Yard
About This Home
Welcome to 1959 Chapel Creek Road, a charming two-story all electric home with galley style kitchen with oak cabinetry, new in 2021 walk-in shower with floor to ceiling walls and a seat bench, are just a few amenities that this home has to offer, nestled on one acre in Chillicothe, OH. This residence offers three bedrooms and two- and one-half bath, offering 2,068 sq. ft. of comfortable living space.Step onto the huge covered front porch, perfect for relaxing and enjoying the peaceful surroundings. Inside, you'll find a thoughtfully designed layout featuring a home office, first-floor laundry, and a sunroom. The thermal windows, metal roof w/(ice & snow breaks), leaf gutter guard system and Hardie-type siding ensure durability and energy efficiency. The property also includes a one-car built-in carport and a detached 20x24 two-car carport with a concrete floor along with paved parking and a 12x38 attached shed for extra storage. Mechanical updates include heat pump in 2021, a water heater from 2023, and a water softener from 2024 and a Barracuda double sump pump with battery backup. Conveniently located near SR180, SR159, US23, US35, and US50, this home provides easy access to Chillicothe, Circleville, Portsmouth, Lancaster and Logan and nearby attractions like Tar Hollow State Park (20 minutes away) and Hocking Hills-Old Man's Cave (40 minutes away). The Hocking Hills Region ranks among the most beautiful spots in US, per travel magazine, here's why, Hocking Hills State Park has another honor with the Conde' Nast Traveler ranking. It has the best hiking trail in the nation in a USA Today poll, and is a top must visit destination, per Forbes and U.S. News. The home is less than a one-hour drive to the Rickenbacker International Airport as well as the upcoming Arsenal-1 (military grade drone manufacture) complex that will be built adjacent to Rickenbacker that is set to begin in 2026. This home has shared driveway w/easement. Schedule your tour today!
Open House Schedule
-
Sunday, June 01, 20252:00 to 4:00 pm6/1/2025 2:00:00 PM +00:006/1/2025 4:00:00 PM +00:00Add to Calendar
Home Details
Home Type
- Single Family
Est. Annual Taxes
- $2,557
Year Built
- Built in 1994
Lot Details
- 1 Acre Lot
- Fenced Yard
- Wooded Lot
Interior Spaces
- 2,068 Sq Ft Home
- 2-Story Property
- Insulated Windows
- Family Room
- Sun or Florida Room
- Storm Windows
- Basement
Kitchen
- Electric Range
- Microwave
Flooring
- Carpet
- Laminate
Bedrooms and Bathrooms
- 3 Bedrooms
Laundry
- Laundry on main level
- Electric Dryer Hookup
Parking
- 2 Carport Spaces
- No Garage
- Side or Rear Entrance to Parking
- Tandem Parking
- Shared Driveway
Outdoor Features
- Stream or River on Lot
- Deck
- Shed
- Storage Shed
Utilities
- Central Air
- Heat Pump System
- Electric Water Heater
- Private Sewer
Listing and Financial Details
- Home warranty included in the sale of the property
- Assessor Parcel Number 14-01-03-111.000
Map
Home Values in the Area
Average Home Value in this Area
Tax History
| Year | Tax Paid | Tax Assessment Tax Assessment Total Assessment is a certain percentage of the fair market value that is determined by local assessors to be the total taxable value of land and additions on the property. | Land | Improvement |
|---|---|---|---|---|
| 2024 | $2,557 | $79,300 | $5,870 | $73,430 |
| 2023 | $2,557 | $76,470 | $5,870 | $70,600 |
| 2022 | $2,581 | $77,470 | $5,870 | $71,600 |
| 2021 | $1,911 | $60,390 | $4,550 | $55,840 |
| 2020 | $1,911 | $60,390 | $4,550 | $55,840 |
| 2019 | $1,912 | $60,390 | $4,550 | $55,840 |
| 2018 | $1,814 | $55,830 | $4,270 | $51,560 |
| 2017 | $1,853 | $55,830 | $4,270 | $51,560 |
| 2016 | $1,806 | $55,830 | $4,270 | $51,560 |
| 2015 | $1,738 | $53,970 | $4,270 | $49,700 |
| 2014 | $1,696 | $53,970 | $4,270 | $49,700 |
| 2013 | $1,704 | $53,970 | $4,270 | $49,700 |
Property History
| Date | Event | Price | Change | Sq Ft Price |
|---|---|---|---|---|
| 05/27/2025 05/27/25 | For Sale | $289,000 | -- | $140 / Sq Ft |
Purchase History
| Date | Type | Sale Price | Title Company |
|---|---|---|---|
| Interfamily Deed Transfer | -- | None Available |
Mortgage History
| Date | Status | Loan Amount | Loan Type |
|---|---|---|---|
| Previous Owner | $140,000 | VA |
Similar Homes in Chillicothe, OH
Source: Columbus and Central Ohio Regional MLS
MLS Number: 225018601
APN: 14-01-03-111.000
- 1705 True Hollow Rd
- 2998 Dry Run Rd
- 1904 Thornton-Spung Rd
- 00 Marietta Rd
- 0 Marietta Rd
- 965 Graves Rd
- 700 Graves Rd
- 3661 Lick Run Rd
- 2051 Lick Run Rd
- 50 Stagecoach Rd
- 685 Sulphur Spring Rd
- 2867 Marietta Rd
- 947 Spud Run Rd
- 442 Ohio 180
- 1914 Oak Ln
- 2120 Spud Run Rd
- 228 Renick Ave
- 1046 Dayton St
- 909 E Main St
- 0 Akron St
