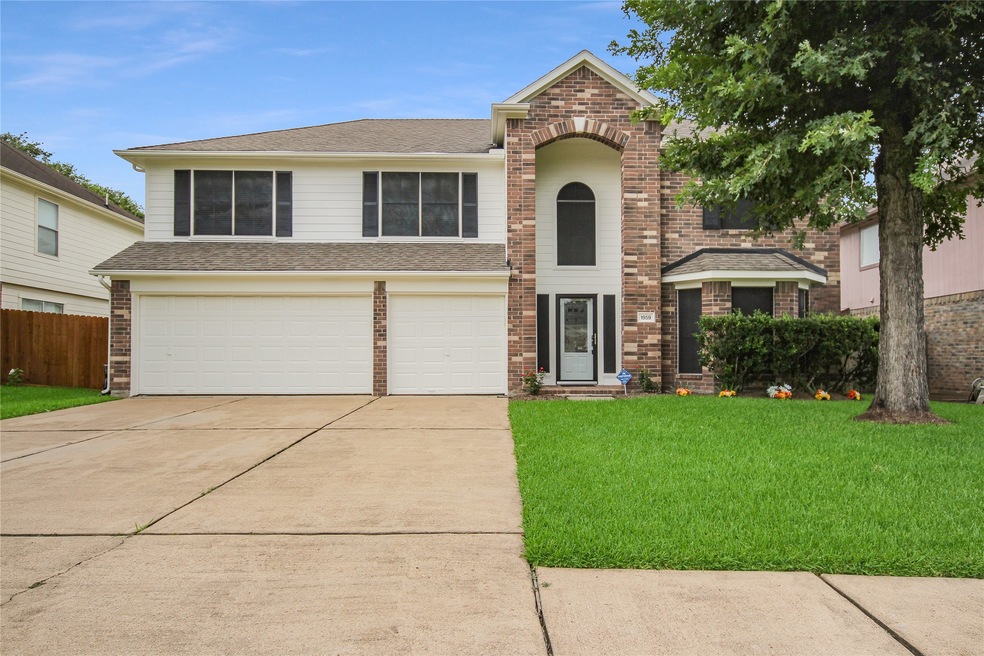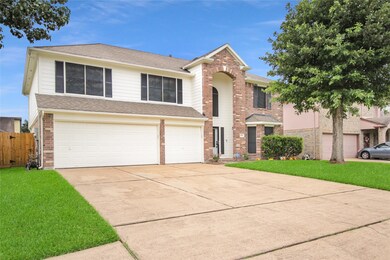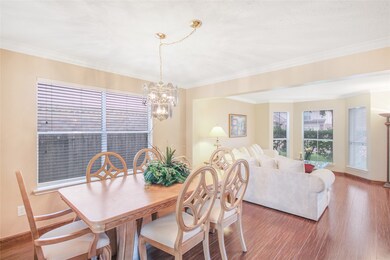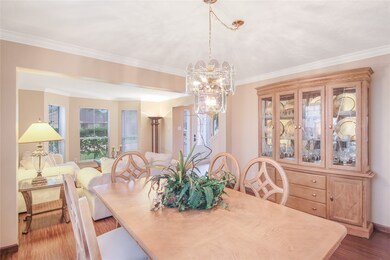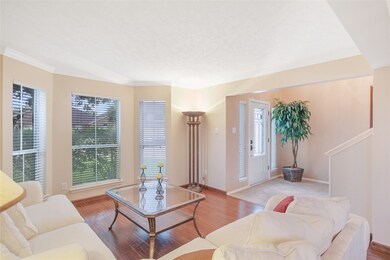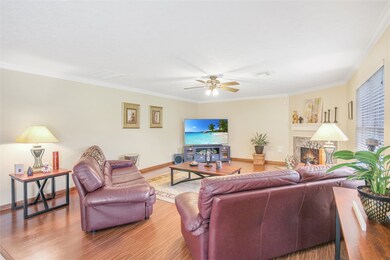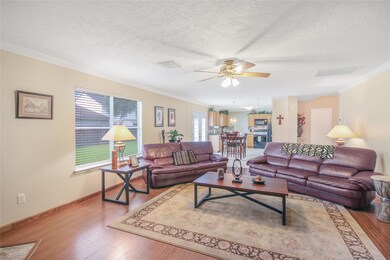
1959 Courtside Place Dr Missouri City, TX 77489
Buffalo Run NeighborhoodHighlights
- Traditional Architecture
- Granite Countertops
- Walk-In Pantry
- 1 Fireplace
- Game Room
- Breakfast Room
About This Home
As of June 2025Come see this Pride of Ownership! A beautiful, updated & spacious 4/2/1 being sold by the original owner. All Flooring has been upgraded to Tile or Laminate Wood throughout. NO Carpet anywhere! Kitchen has been upgraded with Granite Countertops and is beautifully appointed. Next to Breakfast Room is a spacious, comfortable Family Room/Den with French Doors which open to a large backyard. All Bedrooms are upstairs. The Game Room is also upstairs. This Home is perfect for living and entertaining. Freshly painted exterior. Additional updates include Air Scrubber, Leaf Guard Gutters, Built-In Shoe Shelves & Dresser in Primary Bedroom Closet, Elevated Toilets in all Bathrooms, Wireless Garage Door Keypads, Ring Doorbell and Dusk to Dawn Porch Lights. Refrigerator, Washer, Dryer will stay. Shopping & Restaurants nearby. Convenient commute via Fort Bend Toll Road, Beltway 8 and FM 2234/Texas Parkway. Make your Appointment today!
Home Details
Home Type
- Single Family
Est. Annual Taxes
- $6,439
Year Built
- Built in 1998
Lot Details
- 6,541 Sq Ft Lot
- Back Yard Fenced
HOA Fees
- $33 Monthly HOA Fees
Parking
- 3 Car Attached Garage
Home Design
- Traditional Architecture
- Brick Exterior Construction
- Slab Foundation
- Composition Roof
- Cement Siding
Interior Spaces
- 2,926 Sq Ft Home
- 2-Story Property
- Ceiling Fan
- 1 Fireplace
- Solar Screens
- Family Room Off Kitchen
- Living Room
- Breakfast Room
- Dining Room
- Game Room
- Utility Room
- Washer and Gas Dryer Hookup
- Security System Leased
Kitchen
- Walk-In Pantry
- Gas Oven
- Gas Range
- <<microwave>>
- Dishwasher
- Granite Countertops
Flooring
- Laminate
- Tile
Bedrooms and Bathrooms
- 4 Bedrooms
Schools
- Edgar Glover Jr Elementary School
- Missouri City Middle School
- Marshall High School
Utilities
- Central Heating and Cooling System
- Heating System Uses Gas
Community Details
- Quail Green West HOA, Phone Number (713) 776-1771
- Quail Green West Sec 2 Subdivision
Ownership History
Purchase Details
Home Financials for this Owner
Home Financials are based on the most recent Mortgage that was taken out on this home.Purchase Details
Purchase Details
Purchase Details
Home Financials for this Owner
Home Financials are based on the most recent Mortgage that was taken out on this home.Similar Homes in Missouri City, TX
Home Values in the Area
Average Home Value in this Area
Purchase History
| Date | Type | Sale Price | Title Company |
|---|---|---|---|
| Warranty Deed | -- | None Listed On Document | |
| Interfamily Deed Transfer | -- | None Available | |
| Vendors Lien | -- | Stewart Title | |
| Vendors Lien | -- | Stewart Title |
Mortgage History
| Date | Status | Loan Amount | Loan Type |
|---|---|---|---|
| Previous Owner | $114,650 | VA | |
| Previous Owner | $5,000,000 | No Value Available | |
| Closed | $0 | VA |
Property History
| Date | Event | Price | Change | Sq Ft Price |
|---|---|---|---|---|
| 06/16/2025 06/16/25 | Sold | -- | -- | -- |
| 05/16/2025 05/16/25 | Pending | -- | -- | -- |
| 05/04/2025 05/04/25 | For Sale | $320,000 | 0.0% | $109 / Sq Ft |
| 04/01/2022 04/01/22 | Rented | $2,100 | 0.0% | -- |
| 03/27/2022 03/27/22 | For Rent | $2,100 | 0.0% | -- |
| 03/16/2022 03/16/22 | Sold | -- | -- | -- |
| 02/26/2022 02/26/22 | Pending | -- | -- | -- |
| 02/23/2022 02/23/22 | For Sale | $265,000 | -- | $91 / Sq Ft |
Tax History Compared to Growth
Tax History
| Year | Tax Paid | Tax Assessment Tax Assessment Total Assessment is a certain percentage of the fair market value that is determined by local assessors to be the total taxable value of land and additions on the property. | Land | Improvement |
|---|---|---|---|---|
| 2024 | $8,103 | $289,701 | $29,900 | $259,801 |
| 2023 | $8,103 | $303,996 | $23,000 | $280,996 |
| 2022 | $7,836 | $260,480 | $23,000 | $237,480 |
| 2021 | $6,910 | $221,670 | $23,000 | $198,670 |
| 2020 | $6,439 | $202,820 | $23,000 | $179,820 |
| 2019 | $6,571 | $199,270 | $23,000 | $176,270 |
| 2018 | $5,963 | $181,150 | $23,000 | $158,150 |
| 2017 | $5,429 | $164,680 | $23,000 | $141,680 |
| 2016 | $4,936 | $149,710 | $23,000 | $126,710 |
| 2015 | $1,894 | $136,100 | $23,000 | $113,100 |
| 2014 | $2,765 | $123,730 | $23,000 | $100,730 |
Agents Affiliated with this Home
-
Tai Dinh
T
Seller's Agent in 2025
Tai Dinh
Keller Williams Signature
(713) 637-9259
2 in this area
415 Total Sales
-
Jason Huynh
J
Seller Co-Listing Agent in 2025
Jason Huynh
Keller Williams Signature
(281) 919-5685
3 in this area
608 Total Sales
-
Tatiana Eason

Buyer's Agent in 2025
Tatiana Eason
JAM Real Estate, LLC
(832) 326-5200
2 in this area
52 Total Sales
-
Tami Johnson

Seller's Agent in 2022
Tami Johnson
RE/MAX
(281) 691-2149
1 in this area
13 Total Sales
-
Vince Tran

Seller's Agent in 2022
Vince Tran
Realty Network US
(346) 416-0088
1 in this area
216 Total Sales
Map
Source: Houston Association of REALTORS®
MLS Number: 70136727
APN: 5863-02-002-0150-907
- 2303 Texas Pkwy
- 1634 Grand Park Dr
- 1905 Wildwood Ridge Dr
- 1726 Meadow Green Dr
- 1402 Blue Diamond Dr
- 2046 Grand Park Dr
- 2135 Republic Way
- 1406 River Rock Dr
- 1833 Glenwild Dr
- 1927 Woodland Hills Dr
- 1323 Fieldstone Dr
- 2706 Indian Trail Dr
- 2012 Hickory Glen Dr
- 1223 Gentle Bend Dr
- 1811 Elm Shadow Dr
- 1218 New Tree Ln
- 2407 Albany Terrace
- 2026 Hickory Glen Dr
- 1858 Wood Orchard Dr
- 1127 New Tree Ln
