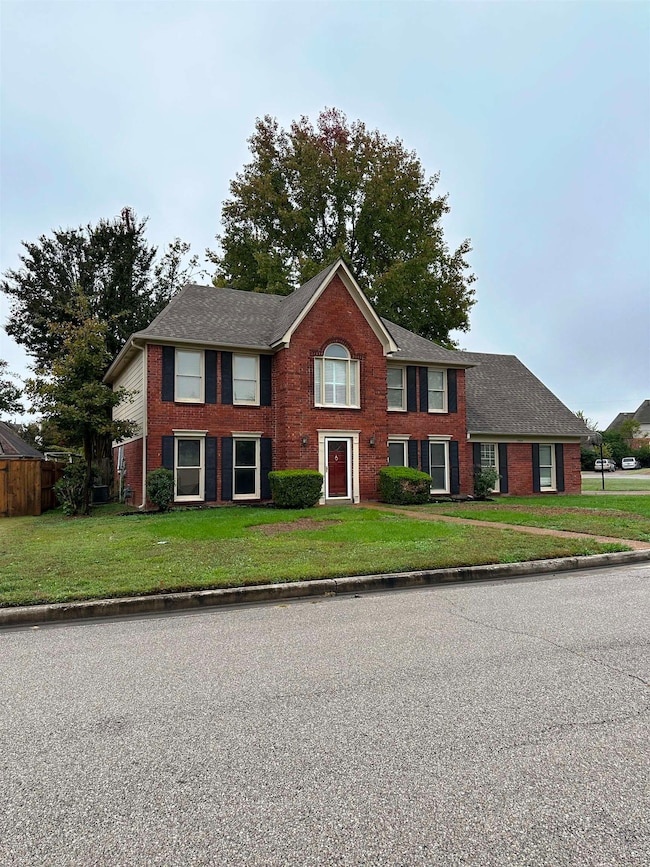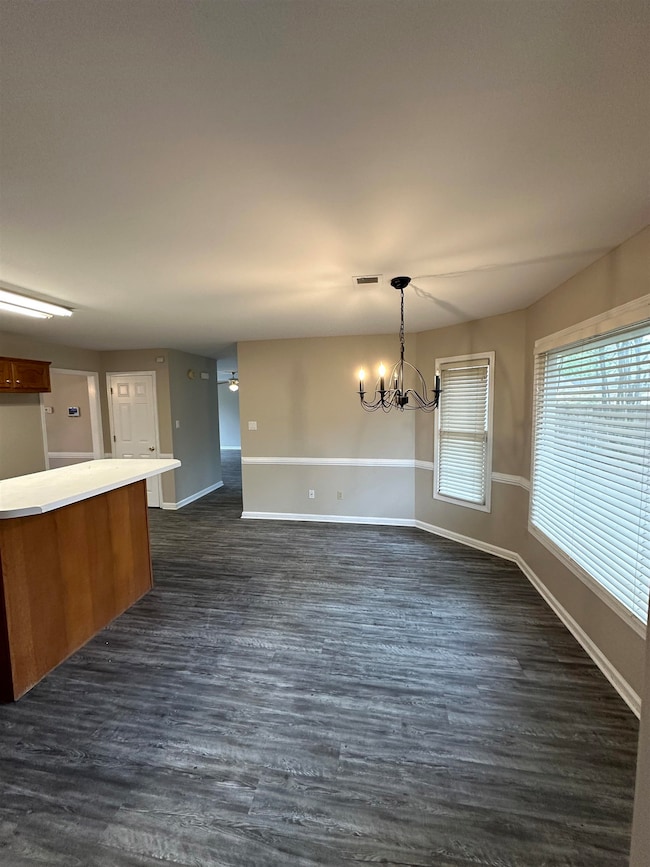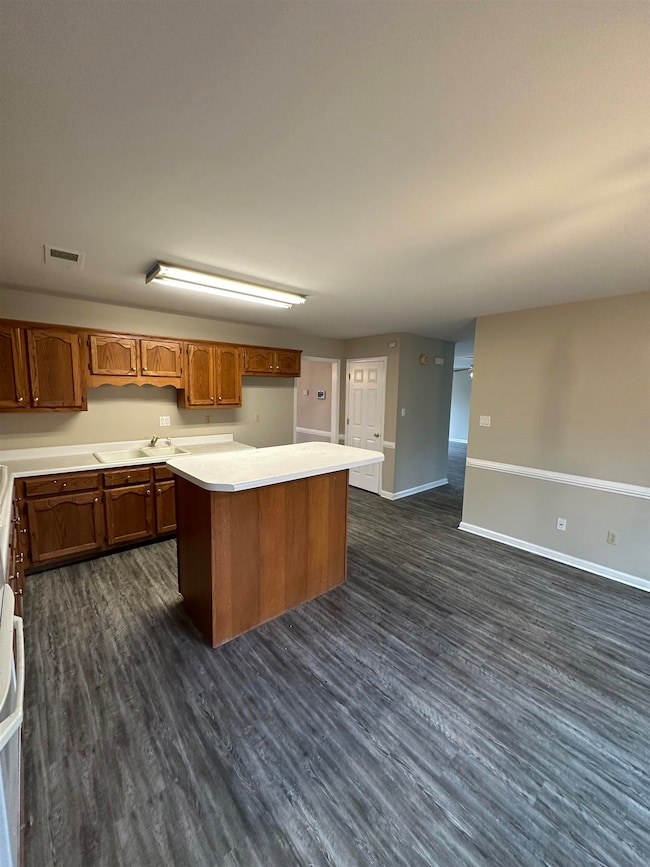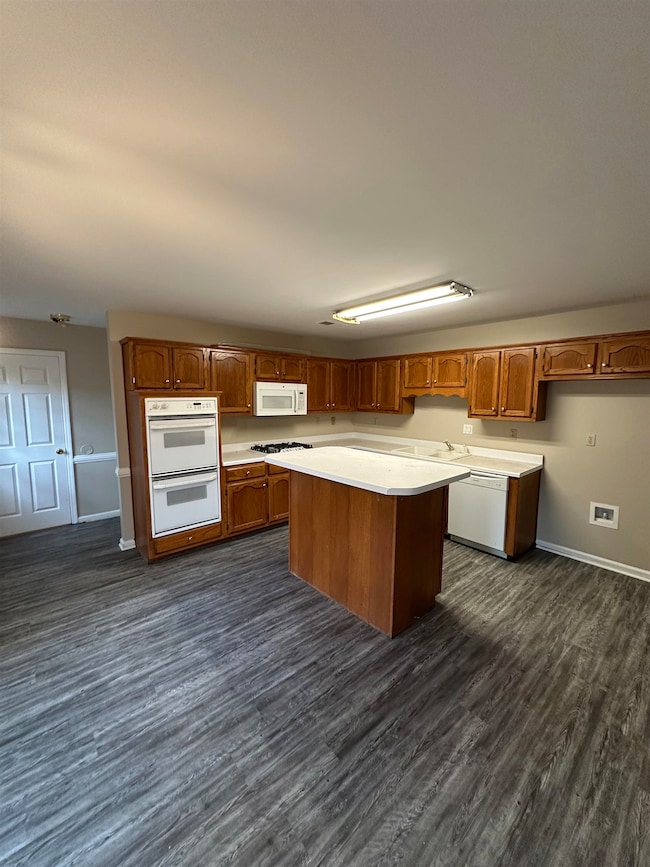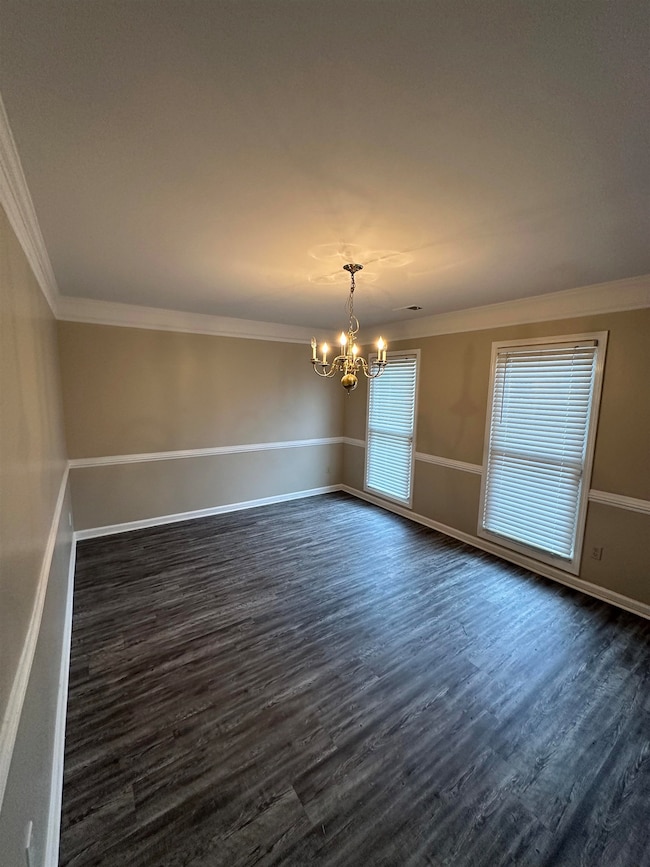1959 Dartford Cove Memphis, TN 38016
Cordova Neighborhood
3
Beds
2.5
Baths
2,788
Sq Ft
0.29
Acres
Highlights
- Whirlpool Bathtub
- Separate Formal Living Room
- Double Vanity
- 1 Fireplace
- Eat-In Kitchen
- Walk-In Closet
About This Home
1/2 OFF FIRST MONTH'S RENT! This spacious Cordova home is tucked away in cove. The large driveway offers parking convenience. All bedrooms are upstairs and offer lots of sq footage. Downstairs you will find the living room, dining room, eat in kitchen, laundry room and half bath. Huge 3 BD Home On A Corner Lot! Fully Fenced In Back Yard! New Paint and Flooring!
Home Details
Home Type
- Single Family
Est. Annual Taxes
- $2,157
Year Built
- Built in 1996
Lot Details
- 0.29 Acre Lot
- Lot Dimensions are 203x124
Parking
- 2 Parking Spaces
Interior Spaces
- 2,788 Sq Ft Home
- 2-Story Property
- 1 Fireplace
- Separate Formal Living Room
- Dining Room
- Fire and Smoke Detector
- Laundry Room
Kitchen
- Eat-In Kitchen
- Oven or Range
- Dishwasher
- Kitchen Island
- Disposal
Bedrooms and Bathrooms
- 3 Bedrooms
- All Upper Level Bedrooms
- Walk-In Closet
- Double Vanity
- Whirlpool Bathtub
Community Details
- Berryhill Farms Phase 3 Subdivision
- Mandatory Home Owners Association
Listing and Financial Details
- Assessor Parcel Number 096511 E00112
Map
Source: Memphis Area Association of REALTORS®
MLS Number: 10209651
APN: 09-6511-E0-0112
Nearby Homes
- 1965 Capas Cove
- 1986 Wirily Ln
- 8915 Johnston St
- 8952 Vorlich Cove
- 8897 Gooseberry Cove
- 1979 Hamburg Cove
- 1809 Oak Springs Dr
- 1916 Bohemia Dr
- 1965 Myron Cove N
- 8920 Rowley Cove
- 0 Red Vintage Cove
- 9095 Hervay Ln
- 1937 Ada Ln
- 1947 Mount Badon Ln
- 8683 Beckenham Dr
- 1700 Belledeer Dr W
- 8716 Grandbury Place
- 8860 Toth Cove
- 9062 Raspberry Ln
- 2242 Hickory Path Dr
- 1981 Dartford Cove
- 8827 Dewberry Ln
- 8952 Vorlich Cove
- 2048 Bohemia Cove
- 8824 Bredbury Cove E
- 1937 Ada Ln
- 9112 Cinderhill Cove W
- 1713 Belledeer Dr W
- 9126 Deer Meadow Dr
- 9036 Gracie Ln
- 8664 Meadow Green Dr
- 8699 Wood Mills Dr W
- 9044 Snow Drift Ln
- 2174 Berry Bush Ln
- 2000 Littlemore Dr
- 9204 Lazzini Cove
- 2206 Coral Tree Cove
- 2244 Lake Hill Ct
- 8925 Lake Springs Cove
- 9055 Coral Shell Ln

