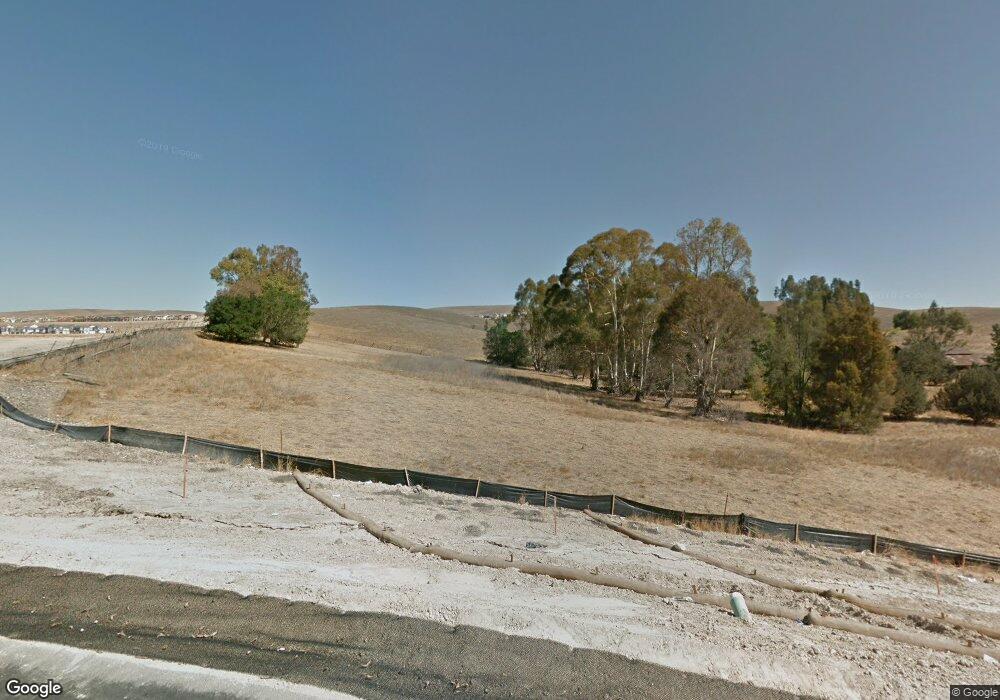1959 Eleanor Loop Dublin, CA 94568
4
Beds
3
Baths
2,751
Sq Ft
4,356
Sq Ft Lot
About This Home
This home is located at 1959 Eleanor Loop, Dublin, CA 94568. 1959 Eleanor Loop is a home located in Alameda County with nearby schools including Cottonwood Creek, Dublin High School, and The Quarry Lane School.
Create a Home Valuation Report for This Property
The Home Valuation Report is an in-depth analysis detailing your home's value as well as a comparison with similar homes in the area
Home Values in the Area
Average Home Value in this Area
Tax History Compared to Growth
Map
Nearby Homes
- Plan 1 at Francis Ranch - Primrose
- Plan 2 at Francis Ranch - Primrose
- Plan 3 at Francis Ranch - Primrose
- 1508 N Walsh Ave
- 1538 N Walsh Ave
- 1999 Eleanor Loop
- 1522 E Walsh Ave
- 1991 Eleanor Loop
- 1983 Eleanor Loop
- 2100 Carbondale Cir
- Residence 3 Plan at Francis Ranch - Orchid
- Residence 2 Plan at Francis Ranch - Orchid
- 1701 Central Pkwy
- 1703 Central Pkwy
- 4228 Loyalton Rd
- 1753 Evergreen Ave
- 4287 Loyalton Rd
- Plan 2 at Francis Ranch - Larkspur
- Plan 3 at Francis Ranch - Larkspur
- Plan 1 at Francis Ranch - Larkspur
- 1951 Eleanor Loop
- 2139 Carbondale Cir
- 2135 Carbondale Cir
- 2143 Carbondale Cir
- 2131 Carbondale Cir
- 2127 Carbondale Cir
- 2123 Carbondale Cir
- 2147 Carbondale Cir
- 2115 Carbondale Cir
- 4151 Loyalton Rd
- 4179 Loyalton Rd
- 4155 Loyalton Rd
- 2151 Carbondale Cir
- 2111 Carbondale Cir
- 4175 Loyalton Rd
- 2152 Carbondale Cir
- 2116 Carbondale Cir
- 4159 Loyalton Rd
- 4183 Loyalton Rd
- 2155 Carbondale Cir
