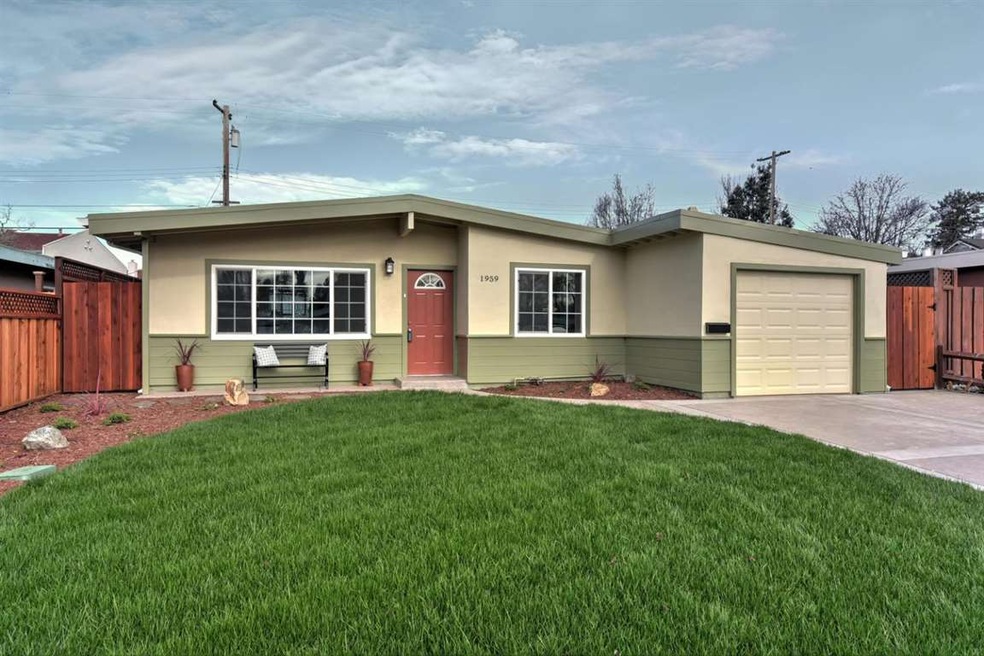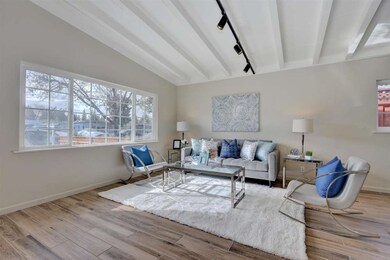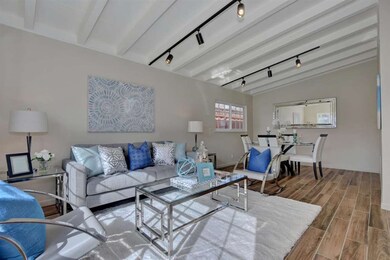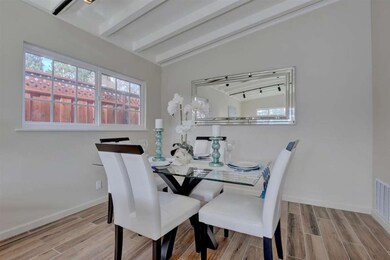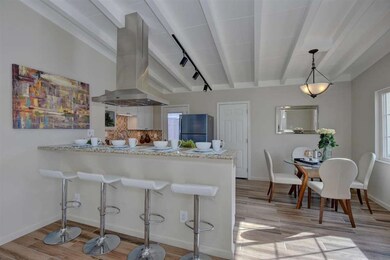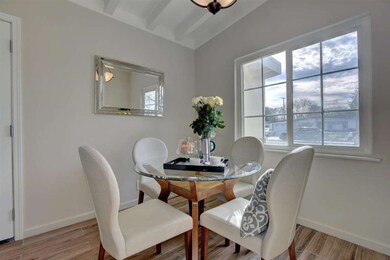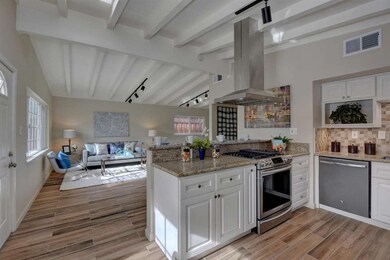
1959 Jackson St Santa Clara, CA 95050
Downtown Santa Clara NeighborhoodHighlights
- High Ceiling
- Granite Countertops
- Beamed Ceilings
- Buchser Middle School Rated A-
- Breakfast Area or Nook
- Formal Dining Room
About This Home
As of June 2021Located on a peaceful street, this remodeled home is like brand new and has many amenities : New kitchen & bathrooms, granite counter tops, new paint, new floors, AC, new stainless steel appliances, energy efficient features, a great lay out with an open floor plan, a large master bedroom with a walk in closet. Backyard and front yard newly landscaped.Backyard features a large patio area great for entertaining friends and family. Prime location In SC with easy access to Santa Clara University, Caltrain, HWY 880, 101, Central & San Tomas. Short drive to major IT companies like Ebay, Intel, Apple, Google and only a few minutes' drive from Santana Row.
Last Agent to Sell the Property
Michael Orlando
Intero San Jose, Willow Glen Lincoln Ave License #00879792 Listed on: 02/13/2017

Co-Listed By
Sophia Delacotte
Intero San Jose, Willow Glen Lincoln Ave License #01873662
Last Buyer's Agent
Vivian Lin
Intero Real Estate Services License #01809217

Home Details
Home Type
- Single Family
Est. Annual Taxes
- $17,397
Year Built
- Built in 1954
Lot Details
- 5,009 Sq Ft Lot
- Gated Home
- Wood Fence
- Interior Lot
- Paved or Partially Paved Lot
- Sprinklers on Timer
- Mostly Level
- Drought Tolerant Landscaping
- Grass Covered Lot
- Back Yard
- Zoning described as R16L
Parking
- 1 Car Garage
- On-Street Parking
Home Design
- Pillar, Post or Pier Foundation
- Wood Frame Construction
- Ceiling Insulation
- Composition Roof
- Foam Roof
Interior Spaces
- 1,499 Sq Ft Home
- 1-Story Property
- Beamed Ceilings
- High Ceiling
- Skylights in Kitchen
- Formal Dining Room
- Crawl Space
- Gas Dryer Hookup
Kitchen
- Breakfast Area or Nook
- Breakfast Bar
- Gas Oven
- Self-Cleaning Oven
- Gas Cooktop
- Range Hood
- Dishwasher
- ENERGY STAR Qualified Appliances
- Granite Countertops
- Disposal
Flooring
- Carpet
- Tile
Bedrooms and Bathrooms
- 3 Bedrooms
- Walk-In Closet
- 2 Full Bathrooms
- Granite Bathroom Countertops
- Dual Sinks
- Low Flow Toliet
- Bathtub with Shower
- Bathtub Includes Tile Surround
- Walk-in Shower
- Low Flow Shower
Eco-Friendly Details
- Energy-Efficient HVAC
- ENERGY STAR/CFL/LED Lights
Outdoor Features
- Balcony
Utilities
- Forced Air Zoned Cooling and Heating System
- Vented Exhaust Fan
- Thermostat
- Separate Meters
- Individual Gas Meter
- Community Sewer or Septic
Listing and Financial Details
- Assessor Parcel Number 224-23-083
Ownership History
Purchase Details
Home Financials for this Owner
Home Financials are based on the most recent Mortgage that was taken out on this home.Purchase Details
Home Financials for this Owner
Home Financials are based on the most recent Mortgage that was taken out on this home.Purchase Details
Home Financials for this Owner
Home Financials are based on the most recent Mortgage that was taken out on this home.Purchase Details
Purchase Details
Purchase Details
Similar Homes in the area
Home Values in the Area
Average Home Value in this Area
Purchase History
| Date | Type | Sale Price | Title Company |
|---|---|---|---|
| Grant Deed | $1,400,000 | Chicago Title Company | |
| Interfamily Deed Transfer | -- | Fidelity National Title Co | |
| Grant Deed | $1,030,000 | Cornerstone Title Company | |
| Grant Deed | $500,000 | Old Republic Title Company | |
| Interfamily Deed Transfer | -- | None Available | |
| Interfamily Deed Transfer | -- | All Cal Title Company |
Mortgage History
| Date | Status | Loan Amount | Loan Type |
|---|---|---|---|
| Open | $1,120,000 | New Conventional | |
| Previous Owner | $510,400 | New Conventional | |
| Previous Owner | $682,000 | New Conventional | |
| Previous Owner | $772,500 | New Conventional |
Property History
| Date | Event | Price | Change | Sq Ft Price |
|---|---|---|---|---|
| 06/01/2021 06/01/21 | Sold | $1,400,000 | +7.7% | $934 / Sq Ft |
| 04/27/2021 04/27/21 | Pending | -- | -- | -- |
| 04/16/2021 04/16/21 | For Sale | $1,299,900 | +26.2% | $867 / Sq Ft |
| 04/18/2017 04/18/17 | Sold | $1,030,000 | -6.3% | $687 / Sq Ft |
| 03/06/2017 03/06/17 | Pending | -- | -- | -- |
| 02/23/2017 02/23/17 | Price Changed | $1,099,000 | +95548.4% | $733 / Sq Ft |
| 02/13/2017 02/13/17 | For Sale | $1,149 | -- | $1 / Sq Ft |
Tax History Compared to Growth
Tax History
| Year | Tax Paid | Tax Assessment Tax Assessment Total Assessment is a certain percentage of the fair market value that is determined by local assessors to be the total taxable value of land and additions on the property. | Land | Improvement |
|---|---|---|---|---|
| 2025 | $17,397 | $1,515,402 | $757,701 | $757,701 |
| 2024 | $17,397 | $1,485,690 | $742,845 | $742,845 |
| 2023 | $17,223 | $1,456,560 | $728,280 | $728,280 |
| 2022 | $16,938 | $1,428,000 | $714,000 | $714,000 |
| 2021 | $13,260 | $1,104,366 | $997,147 | $107,219 |
| 2020 | $13,017 | $1,093,043 | $986,923 | $106,120 |
| 2019 | $13,000 | $1,071,612 | $967,572 | $104,040 |
| 2018 | $12,162 | $1,050,600 | $948,600 | $102,000 |
| 2017 | $2,141 | $170,727 | $22,067 | $148,660 |
| 2016 | $1,285 | $99,322 | $21,635 | $77,687 |
| 2015 | $1,278 | $97,832 | $21,311 | $76,521 |
| 2014 | $1,218 | $95,917 | $20,894 | $75,023 |
Agents Affiliated with this Home
-
Vivian Lin

Seller's Agent in 2021
Vivian Lin
Compass
(408) 390-3055
1 in this area
35 Total Sales
-
Jennifer Yiu
J
Buyer's Agent in 2021
Jennifer Yiu
Redfin
-
M
Seller's Agent in 2017
Michael Orlando
Intero San Jose, Willow Glen Lincoln Ave
-
S
Seller Co-Listing Agent in 2017
Sophia Delacotte
Intero San Jose, Willow Glen Lincoln Ave
Map
Source: MLSListings
MLS Number: ML81637819
APN: 224-23-083
- 1651 Cabrillo Ave
- 2125 Monroe St
- 1154 Civic Center Dr
- 2127 Monroe St
- 1793 Lafayette St
- 2265 Avila Ave
- 1777 Lafayette St Unit 105
- 1835 Palm View Place Unit 103
- 1461 Main St Unit 1
- 1855 Palm View Place Unit 221
- 1700 Civic Center Dr Unit 214
- 1700 Civic Center Dr Unit 404
- 1239 Harrison St
- 1217 Harrison St
- 2171 Rancho Mccormick Blvd
- 1680 Harrison St
- 2250 Monroe St Unit 143
- 2250 Monroe St Unit 238
- 2250 Monroe St Unit 228
- 2030 Elm Leaf Ct
