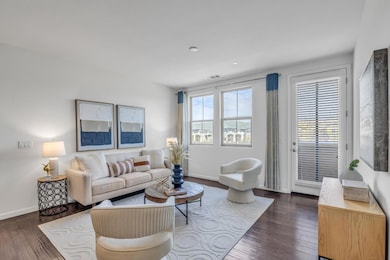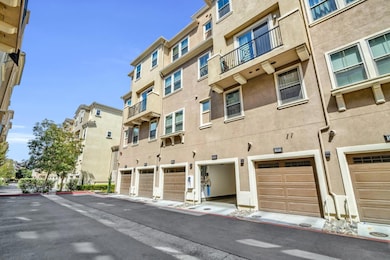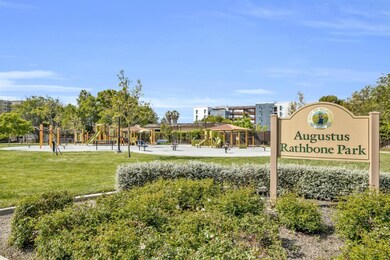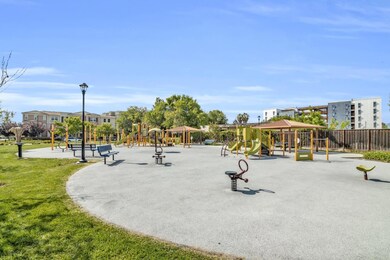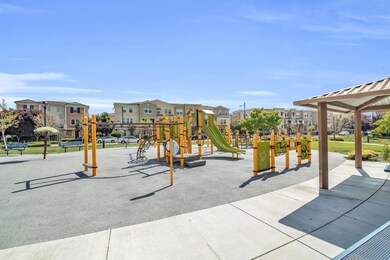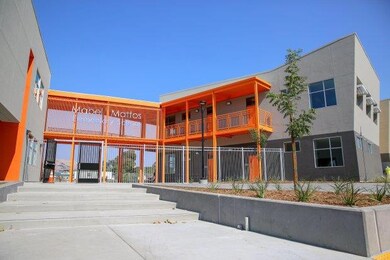
1959 Journey St Milpitas, CA 95035
Highlights
- Open to Family Room
- Tile Flooring
- Washer and Dryer
- Mabel Mattos Elementary School Rated A
- Forced Air Heating and Cooling System
- 3-minute walk to Augustus Rathbone Park
About This Home
As of July 2024Welcome to your new home! This stunning 3-bed, 3-bath, 1,709 sqft residence built in 2015 is perfect for your family. With abundant natural light and a desirable floor plan, it offers a spacious and inviting atmosphere. The open kitchen features a stylish island and high-end stainless steel appliances. One bedroom is located on the same level, while two bedrooms occupy the top floor, providing a versatile layout. The master bedroom boasts a walk-in closet and ensuite bathroom, with a laundry closet and washer/dryer conveniently located on the top floor. Two-car garage with additional storage space. Conveniently situated near freeway access, Great Mall, Bart station, and more. Plus, it's zoned for the highly rated Mabel Mattos elementary school, with private school Stratford and Challenger campuses nearby. Don't miss out, see this home today!
Townhouse Details
Home Type
- Townhome
Est. Annual Taxes
- $10,974
Year Built
- Built in 2015
HOA Fees
- $391 Monthly HOA Fees
Parking
- 2 Car Garage
Home Design
- Composition Roof
Interior Spaces
- 1,709 Sq Ft Home
- 3-Story Property
- Dining Area
- Washer and Dryer
Kitchen
- Open to Family Room
- Gas Cooktop
- Dishwasher
Flooring
- Carpet
- Laminate
- Tile
Bedrooms and Bathrooms
- 3 Bedrooms
- 3 Full Bathrooms
Utilities
- Forced Air Heating and Cooling System
Community Details
- Association fees include common area electricity, common area gas, exterior painting, garbage, insurance - common area, landscaping / gardening, maintenance - common area, maintenance - exterior, management fee, roof, sewer
- The Manor Association / Traverse Association
- Built by Traverse Owners Association
Listing and Financial Details
- Assessor Parcel Number 086-88-042
Ownership History
Purchase Details
Home Financials for this Owner
Home Financials are based on the most recent Mortgage that was taken out on this home.Purchase Details
Home Financials for this Owner
Home Financials are based on the most recent Mortgage that was taken out on this home.Similar Homes in Milpitas, CA
Home Values in the Area
Average Home Value in this Area
Purchase History
| Date | Type | Sale Price | Title Company |
|---|---|---|---|
| Grant Deed | $1,325,000 | Fidelity National Title Compan | |
| Grant Deed | $748,500 | Orange Coast Title Com |
Mortgage History
| Date | Status | Loan Amount | Loan Type |
|---|---|---|---|
| Open | $993,750 | New Conventional | |
| Previous Owner | $405,000 | New Conventional | |
| Previous Owner | $448,950 | Adjustable Rate Mortgage/ARM |
Property History
| Date | Event | Price | Change | Sq Ft Price |
|---|---|---|---|---|
| 07/01/2024 07/01/24 | Sold | $1,325,000 | +26.3% | $775 / Sq Ft |
| 06/01/2024 06/01/24 | Pending | -- | -- | -- |
| 05/16/2024 05/16/24 | Price Changed | $1,048,888 | -18.1% | $614 / Sq Ft |
| 04/18/2024 04/18/24 | For Sale | $1,280,000 | -- | $749 / Sq Ft |
Tax History Compared to Growth
Tax History
| Year | Tax Paid | Tax Assessment Tax Assessment Total Assessment is a certain percentage of the fair market value that is determined by local assessors to be the total taxable value of land and additions on the property. | Land | Improvement |
|---|---|---|---|---|
| 2024 | $10,974 | $868,401 | $434,056 | $434,345 |
| 2023 | $10,917 | $851,375 | $425,546 | $425,829 |
| 2022 | $10,830 | $834,682 | $417,202 | $417,480 |
| 2021 | $10,649 | $818,317 | $409,022 | $409,295 |
| 2020 | $10,462 | $809,927 | $404,828 | $405,099 |
| 2019 | $10,330 | $794,047 | $396,891 | $397,156 |
| 2018 | $9,818 | $778,478 | $389,109 | $389,369 |
| 2017 | $9,686 | $763,215 | $381,480 | $381,735 |
| 2016 | $4,461 | $320,772 | $231,452 | $89,320 |
Agents Affiliated with this Home
-

Seller's Agent in 2024
Maggie Guo
Compass
(408) 834-3996
101 Total Sales
-
A
Buyer's Agent in 2024
Amy Gu
8 Blocks Real Estate
(408) 877-6590
9 Total Sales
Map
Source: MLSListings
MLS Number: ML81962002
APN: 086-88-042
- 1932 Journey St
- 1960 Journey St
- 1962 Journey St
- 1928 Journey St
- 1966 Journey St
- 1926 Journey St
- 1968 Journey St
- 1980 Journey St
- 1978 Journey St
- 1825 Passage St
- 1823 Passage St
- 528 Odyssey Ln
- Odin Plan at Parkside West
- Asra Plan at Parkside West
- Leona Plan at Parkside West
- Rockie Plan at Parkside West
- Della Plan at Parkside West
- Stone Plan at Parkside West
- Evie Plan at Parkside West
- Kenai Plan at Parkside West

