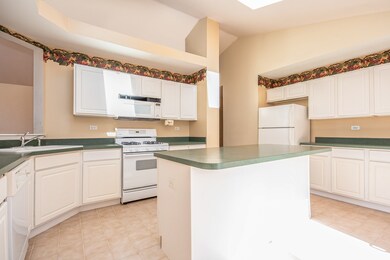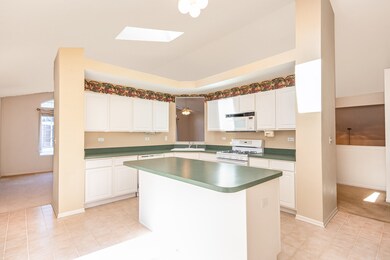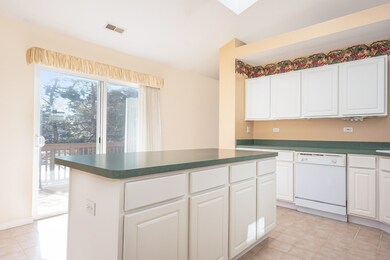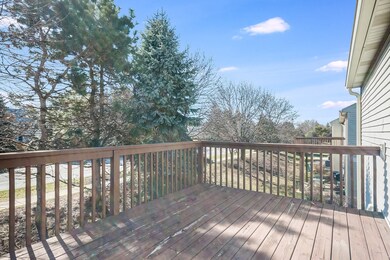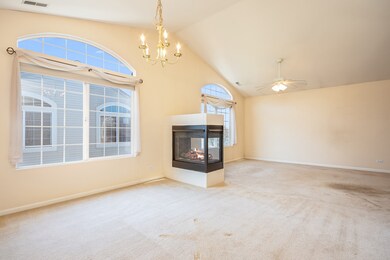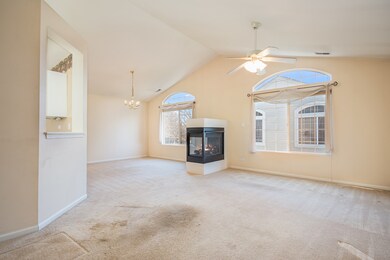
1959 Misty Ridge Ct Unit 15 Aurora, IL 60503
Far Southeast NeighborhoodEstimated Value: $240,000 - $304,551
Highlights
- Formal Dining Room
- 2 Car Attached Garage
- Laundry Room
- The Wheatlands Elementary School Rated A-
- Walk-In Closet
- Forced Air Heating and Cooling System
About This Home
As of April 2023***MULTIPLE OFFERS RECEIVED HIGHEST AND BEST DUE FRIDAY 3/17 @ 12NOON*** Spacious, main level living townhome needs a little sweat equity and a modern designers eye for the perfect "home sweet home"! Great floor plan with plenty of space that is light & bright! Living room features fireplace and vaulted ceiling for open and airy feel. Enjoy the large kitchen with island/breakfast bar, walk in pantry, and plenty of cabinets that opens to huge deck while engaging with family and friends. Formal dining area. Complete with primary suite including primary bath, WIC and second closet. Generous size second bedroom w/ WIC. Main level complete with second bathroom and full size laundry. 2 car attached garage. Great location. Close to shopping, entertainment, etc.
Townhouse Details
Home Type
- Townhome
Est. Annual Taxes
- $5,235
Year Built
- Built in 2002
Lot Details
- 0.39
HOA Fees
- $234 Monthly HOA Fees
Parking
- 2 Car Attached Garage
- Garage Door Opener
- Driveway
- Parking Included in Price
Home Design
- Asphalt Roof
Interior Spaces
- 1,572 Sq Ft Home
- 2-Story Property
- Ceiling Fan
- Living Room with Fireplace
- Formal Dining Room
Kitchen
- Range
- Microwave
- Dishwasher
- Disposal
Bedrooms and Bathrooms
- 2 Bedrooms
- 2 Potential Bedrooms
- Walk-In Closet
- 2 Full Bathrooms
Laundry
- Laundry Room
- Dryer
- Washer
Schools
- The Wheatlands Elementary School
- Bednarcik Junior High School
- Oswego East High School
Utilities
- Forced Air Heating and Cooling System
- Heating System Uses Natural Gas
- Gas Water Heater
- Cable TV Available
Listing and Financial Details
- Homeowner Tax Exemptions
Community Details
Overview
- Association fees include insurance, exterior maintenance, lawn care, snow removal
- Association Phone (630) 588-9500
- Misty Creek Subdivision, The Foxfield Floorplan
- Property managed by Red Brick Property Management
Pet Policy
- Dogs and Cats Allowed
Ownership History
Purchase Details
Home Financials for this Owner
Home Financials are based on the most recent Mortgage that was taken out on this home.Purchase Details
Purchase Details
Home Financials for this Owner
Home Financials are based on the most recent Mortgage that was taken out on this home.Purchase Details
Home Financials for this Owner
Home Financials are based on the most recent Mortgage that was taken out on this home.Similar Homes in Aurora, IL
Home Values in the Area
Average Home Value in this Area
Purchase History
| Date | Buyer | Sale Price | Title Company |
|---|---|---|---|
| Garibay Adrian Cornejo | $206,000 | First American Title | |
| Lance Raymond | -- | Attorney | |
| Lance Raymond | $164,000 | Law Title Insurance | |
| Weirup Jed A | $151,000 | -- |
Mortgage History
| Date | Status | Borrower | Loan Amount |
|---|---|---|---|
| Open | Garibay Adrian Cornejo | $199,820 | |
| Previous Owner | Lance Raymond | $98,000 | |
| Previous Owner | Weirup Jed A | $132,000 | |
| Previous Owner | Weirup Jed A | $20,750 | |
| Previous Owner | Weirup Jed A | $120,000 | |
| Closed | Weirup Jed A | $120,000 |
Property History
| Date | Event | Price | Change | Sq Ft Price |
|---|---|---|---|---|
| 04/14/2023 04/14/23 | Sold | $206,000 | +11.4% | $131 / Sq Ft |
| 03/17/2023 03/17/23 | Pending | -- | -- | -- |
| 03/15/2023 03/15/23 | For Sale | $185,000 | -- | $118 / Sq Ft |
Tax History Compared to Growth
Tax History
| Year | Tax Paid | Tax Assessment Tax Assessment Total Assessment is a certain percentage of the fair market value that is determined by local assessors to be the total taxable value of land and additions on the property. | Land | Improvement |
|---|---|---|---|---|
| 2023 | $5,605 | $67,227 | $11,105 | $56,122 |
| 2022 | $5,605 | $61,676 | $10,188 | $51,488 |
| 2021 | $5,235 | $56,069 | $9,262 | $46,807 |
| 2020 | $5,298 | $56,069 | $9,262 | $46,807 |
| 2019 | $5,525 | $57,024 | $9,262 | $47,762 |
| 2018 | $5,265 | $51,869 | $8,425 | $43,444 |
| 2017 | $5,643 | $47,806 | $7,765 | $40,041 |
| 2016 | $2,718 | $45,314 | $7,360 | $37,954 |
| 2015 | $2,692 | $42,749 | $6,943 | $35,806 |
| 2014 | -- | $41,504 | $6,741 | $34,763 |
| 2013 | -- | $41,923 | $6,809 | $35,114 |
Agents Affiliated with this Home
-
Graham Manges

Seller's Agent in 2023
Graham Manges
Compass
(630) 917-4295
2 in this area
113 Total Sales
-
Marisela Lopez
M
Buyer's Agent in 2023
Marisela Lopez
Coldwell Banker Real Estate Group
(630) 809-2206
1 in this area
40 Total Sales
Map
Source: Midwest Real Estate Data (MRED)
MLS Number: 11738240
APN: 03-01-280-016
- 1932 Royal Ln
- 1913 Misty Ridge Ln Unit 5
- 1874 Wisteria Dr Unit 333
- 1917 Turtle Creek Ct
- 2013 Eastwick Ln
- 3328 Fulshear Cir
- 3326 Fulshear Cir
- 3408 Fulshear Cir
- 2355 Avalon Ct
- 2270 Twilight Dr Unit 2270
- 2278 Twilight Dr
- 2410 Oakfield Ct
- 2197 Wilson Creek Cir Unit 3
- 1919 Indian Hill Ln Unit 4035
- 1799 Indian Hill Ln Unit 4113
- 629 Lincoln Station Dr Unit 1503
- 1741 Fredericksburg Ln
- 1639 Sedona Ave
- 1754 Landreth Ct
- 2495 Hafenrichter Rd
- 1967 Misty Ridge Ct Unit 13
- 1959 Misty Ridge Ct Unit 15
- 1963 Misty Ridge Ct
- 1967 Misty Ridge Ct Unit 6
- 1975 Misty Ridge Ct Unit 1-1
- 1975 Misty Ridge Ct
- 1951 Misty Ridge Ct Unit 21
- 1943 Misty Ridge Ct Unit 23
- 1947 Misty Ridge Ct Unit 22
- 1935 Misty Ridge Ct Unit 25
- 1939 Misty Ridge Ct
- 1981 Royal Ln
- 1973 Royal Ln
- 1989 Royal Ln
- 1970 Misty Ridge Ct Unit 1
- 1970 Misty Ridge Ct Unit 3
- 1966 Misty Ridge Ct Unit 2
- 1962 Misty Ridge Ct Unit 6
- 1965 Royal Ln
- 1992 James Leigh Dr Unit 3

