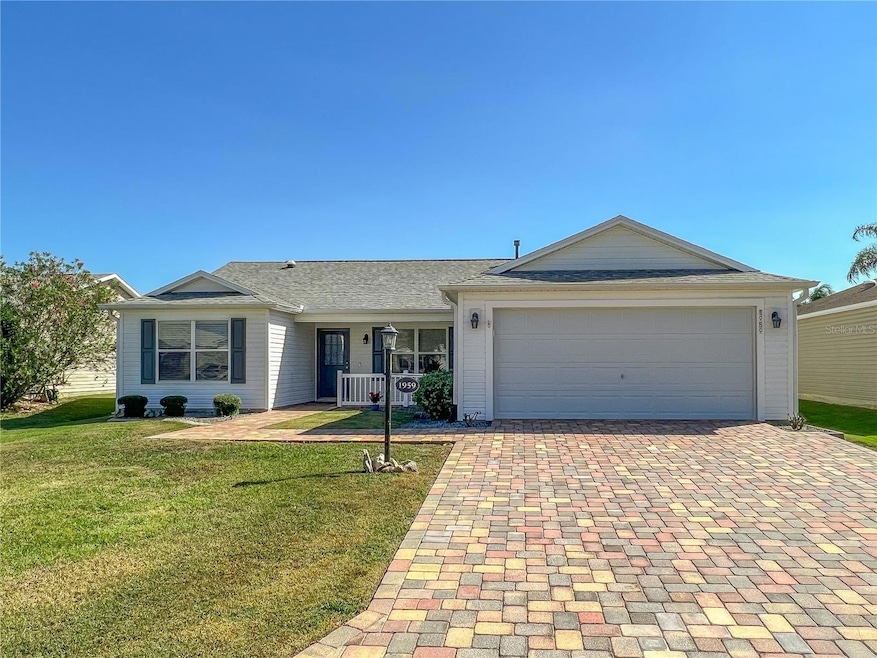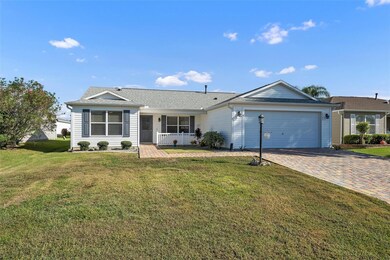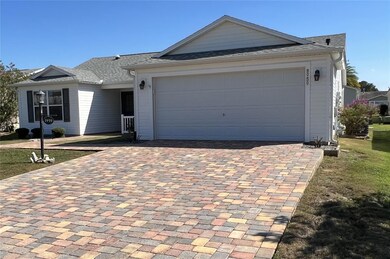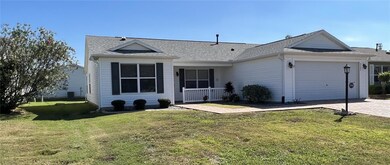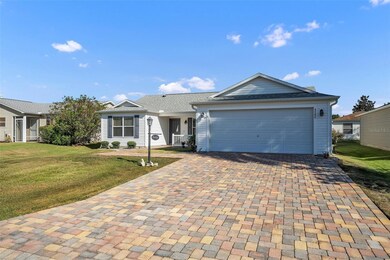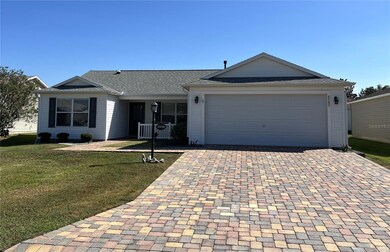
1959 Orangeburg Terrace The Villages, FL 32162
Village of Liberty Park NeighborhoodHighlights
- Golf Course Community
- Fitness Center
- Open Floorplan
- Wildwood Elementary School Rated 9+
- Gated Community
- Vaulted Ceiling
About This Home
As of January 2024Come see this new to the market semi-FURNISHED home in the heart of the charming Liberty Park neighborhood in The Villages! This exceptional split floor plan 3-bedroom, 2-bathroom Amarillo model offers a perfect blend of modern comfort.. Take a step inside and be greeted by an open and airy floor plan, featuring a spacious living area bathed in natural light. The centrally located kitchen is tastefully updated with the kitchen cabinets, granite countertops, contemporary appliances (2021), ample counter space, and a convenient breakfast bar. The master suite is off to itself offering a haven of relaxation with its generous space, walk-in closets that have custom shelving, and an en-suite bathroom. Two additional bedrooms provide privacy from the main living space with a pocket door closing the hallway to the bedrooms entrance. So many upgrades such as: pavers, Schlage keyless entry deadbolt, spacious laundry room, an addition for extended living space and private den, epoxy flooring in the 2 car garage that has a built in work bench, utility sink and cabinets for additional storage. The roof was re-roofed 2020, whole house surge protector 2022 and the HVAC system with digital thermostat was replaced 12/2022. The closest community pool is within a 2 minute golf cart ride ! The home is between the 6’s ! Within 8 minutes by car and 12 minutes by golf cart to Sumter Landing! Only 4 Minutes from BACALL and BOGART Executive Golf Courses , shopping, live entertainment, recreation centers and swimming pools ! Schedule your showing today!
Last Agent to Sell the Property
KELLER WILLIAMS ELITE PARTNERS III REALTY Brokerage Phone: 321-527-5111 License #3453247 Listed on: 11/01/2023

Co-Listed By
KELLER WILLIAMS ELITE PARTNERS III REALTY Brokerage Phone: 321-527-5111 License #3469084
Home Details
Home Type
- Single Family
Est. Annual Taxes
- $4,456
Year Built
- Built in 2005
Lot Details
- 6,039 Sq Ft Lot
- Lot Dimensions are 61x99
- West Facing Home
- Mature Landscaping
- Irrigation
- Cleared Lot
- Landscaped with Trees
HOA Fees
- $189 Monthly HOA Fees
Parking
- 2 Car Attached Garage
- Garage Door Opener
- Driveway
Home Design
- Slab Foundation
- Wood Frame Construction
- Shingle Roof
- Vinyl Siding
Interior Spaces
- 1,617 Sq Ft Home
- Open Floorplan
- Vaulted Ceiling
- Ceiling Fan
- Blinds
- Family Room Off Kitchen
- Combination Dining and Living Room
- Den
- Bonus Room
- Home Security System
Kitchen
- Range<<rangeHoodToken>>
- <<microwave>>
- Dishwasher
- Stone Countertops
Flooring
- Carpet
- Tile
Bedrooms and Bathrooms
- 3 Bedrooms
- Primary Bedroom on Main
- Walk-In Closet
- 2 Full Bathrooms
Laundry
- Laundry Room
- Dryer
- Washer
Outdoor Features
- Enclosed patio or porch
- Exterior Lighting
- Rain Gutters
Utilities
- Central Heating and Cooling System
- Thermostat
- Underground Utilities
- Natural Gas Connected
- Gas Water Heater
- High Speed Internet
- Phone Available
- Cable TV Available
Listing and Financial Details
- Visit Down Payment Resource Website
- Tax Lot 143
- Assessor Parcel Number D35A143
- $529 per year additional tax assessments
Community Details
Overview
- Association fees include pool, ground maintenance, recreational facilities, trash
- $189 Other Monthly Fees
- Vcdd Association, Phone Number (352) 750-0000
- Villages Of Sumter Subdivision, Amarillo Floorplan
- The community has rules related to deed restrictions, allowable golf cart usage in the community
Recreation
- Golf Course Community
- Tennis Courts
- Fitness Center
- Community Pool
Additional Features
- Community Mailbox
- Gated Community
Ownership History
Purchase Details
Home Financials for this Owner
Home Financials are based on the most recent Mortgage that was taken out on this home.Purchase Details
Home Financials for this Owner
Home Financials are based on the most recent Mortgage that was taken out on this home.Purchase Details
Purchase Details
Home Financials for this Owner
Home Financials are based on the most recent Mortgage that was taken out on this home.Similar Homes in The Villages, FL
Home Values in the Area
Average Home Value in this Area
Purchase History
| Date | Type | Sale Price | Title Company |
|---|---|---|---|
| Warranty Deed | $400,000 | None Listed On Document | |
| Warranty Deed | $320,000 | Advantage Title Llc | |
| Warranty Deed | $219,000 | Freedom Title & Escrow Co Ll | |
| Warranty Deed | $176,000 | -- |
Mortgage History
| Date | Status | Loan Amount | Loan Type |
|---|---|---|---|
| Open | $320,000 | New Conventional | |
| Previous Owner | $50,000 | Credit Line Revolving | |
| Previous Owner | $159,500 | Fannie Mae Freddie Mac |
Property History
| Date | Event | Price | Change | Sq Ft Price |
|---|---|---|---|---|
| 01/12/2024 01/12/24 | Sold | $400,000 | -2.4% | $247 / Sq Ft |
| 12/06/2023 12/06/23 | Pending | -- | -- | -- |
| 11/01/2023 11/01/23 | For Sale | $410,000 | +28.1% | $254 / Sq Ft |
| 04/16/2021 04/16/21 | Sold | $320,000 | +3.2% | $198 / Sq Ft |
| 03/17/2021 03/17/21 | Pending | -- | -- | -- |
| 03/16/2021 03/16/21 | For Sale | $310,000 | -- | $192 / Sq Ft |
Tax History Compared to Growth
Tax History
| Year | Tax Paid | Tax Assessment Tax Assessment Total Assessment is a certain percentage of the fair market value that is determined by local assessors to be the total taxable value of land and additions on the property. | Land | Improvement |
|---|---|---|---|---|
| 2024 | $4,642 | $300,180 | $36,230 | $263,950 |
| 2023 | $4,642 | $309,100 | $0 | $0 |
| 2022 | $4,329 | $281,000 | $24,160 | $256,840 |
| 2021 | $3,360 | $207,510 | $0 | $0 |
| 2020 | $3,512 | $204,650 | $0 | $0 |
| 2019 | $3,520 | $200,050 | $0 | $0 |
| 2018 | $3,292 | $196,320 | $18,120 | $178,200 |
| 2017 | $3,817 | $198,330 | $18,120 | $180,210 |
| 2016 | $2,750 | $143,760 | $0 | $0 |
| 2015 | $2,765 | $142,770 | $0 | $0 |
| 2014 | $2,810 | $141,640 | $0 | $0 |
Agents Affiliated with this Home
-
Lorie Gullian

Seller's Agent in 2024
Lorie Gullian
KELLER WILLIAMS ELITE PARTNERS III REALTY
(407) 928-8078
1 in this area
115 Total Sales
-
Richard Gullian

Seller Co-Listing Agent in 2024
Richard Gullian
KELLER WILLIAMS ELITE PARTNERS III REALTY
(352) 223-7713
1 in this area
100 Total Sales
-
Robyn Cavallaro

Buyer's Agent in 2024
Robyn Cavallaro
FLORIDA REALTY INVESTMENTS
(407) 207-2220
5 in this area
193 Total Sales
-
Alan Lauder

Seller's Agent in 2021
Alan Lauder
Realty Executives
(352) 256-2568
2 in this area
122 Total Sales
-
Amy Lauder

Seller Co-Listing Agent in 2021
Amy Lauder
Realty Executives
(321) 303-6469
2 in this area
74 Total Sales
-
Robert Levy, Sr.
R
Buyer's Agent in 2021
Robert Levy, Sr.
Real Proprty International
(888) 883-8509
1 in this area
26 Total Sales
Map
Source: Stellar MLS
MLS Number: G5074994
APN: D35A143
- 1199 Mathews Ln
- 1926 Stafford Ave
- 1312 Trellis Ln
- 1046 Ridgeland Path
- 1335 Eureka Mill Run
- 1907 Anderson Ct
- 1414 Georgetown Ave
- 1496 Lime Grove Ln
- 1923 Greeleyville Terrace
- 946 Isle of Palms Path
- 1736 Watts Mill Way
- 2202 Kershaw Rd
- 992 Pinewood Place
- 2071 Westchester Way
- 1118 Pelion Place
- 1721 Sunset Ridge Dr
- 1798 Longwood Ct
- 1889 Union Place
- 1515 Gadsden Place Unit 94
- 1098 Burnettown Place
